“Maine is not a teardown”: This is the adage that guided photographer Maura McEvoy, art director Basha Burwell, and writer Kathleen Hackett to travel over 3,000 miles all over the Pine Tree State—spanning “dozens of fingers of land, ferrying across bays and reaches, braving dubious dirt roads, and strolling seaside towns,” they write—to capture Maine’s standout houses, from coastal shacks to inland farms, cottages to cabins.
The result is The Maine House, out this month from Vendome. These are houses with character and history—and the book is an affirmation that time-worn, lived-in spaces top preciously decorated interiors, that memories add meaning, and that nothing can replace old, original bones.
Take a look at one of the 30 homes in the book, located on an island off the coast.
Photography by Maura McEvoy via The Maine House.

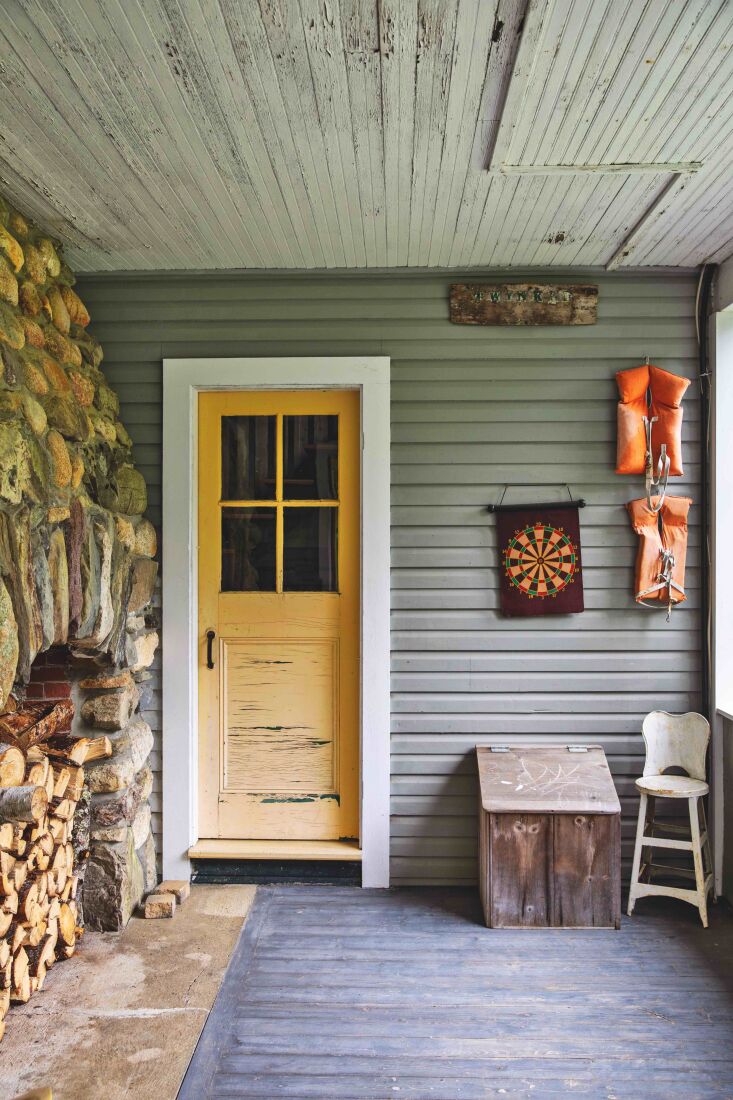




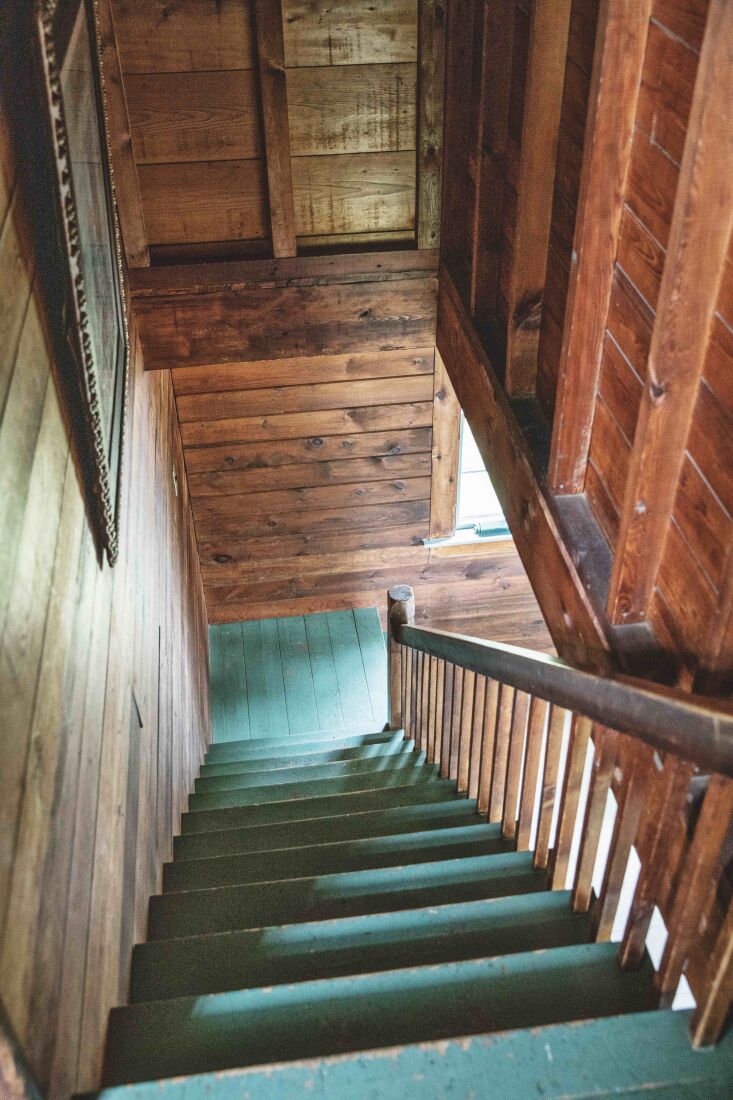





For more Maine houses, see:
- Marston House in Vinalhaven: French Vintage Style in Maine
- The Soot House: Conjuring the Ghosts of Old New England on Spruce Head in Maine
- The New Sanctuary: Inside a Curator’s Haven on the Coast of Maine, Ikea Kitchen Included
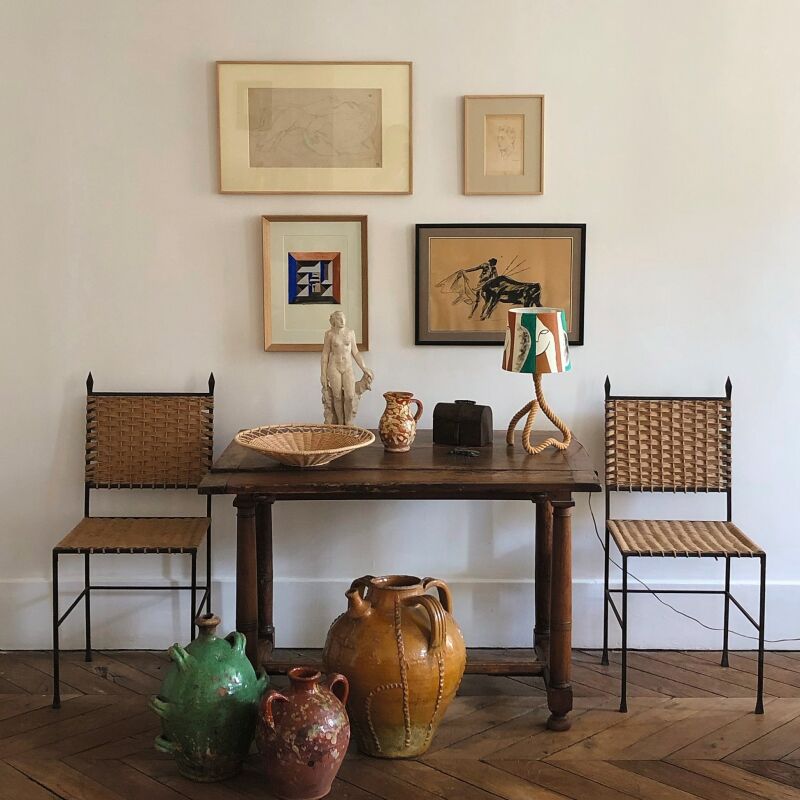
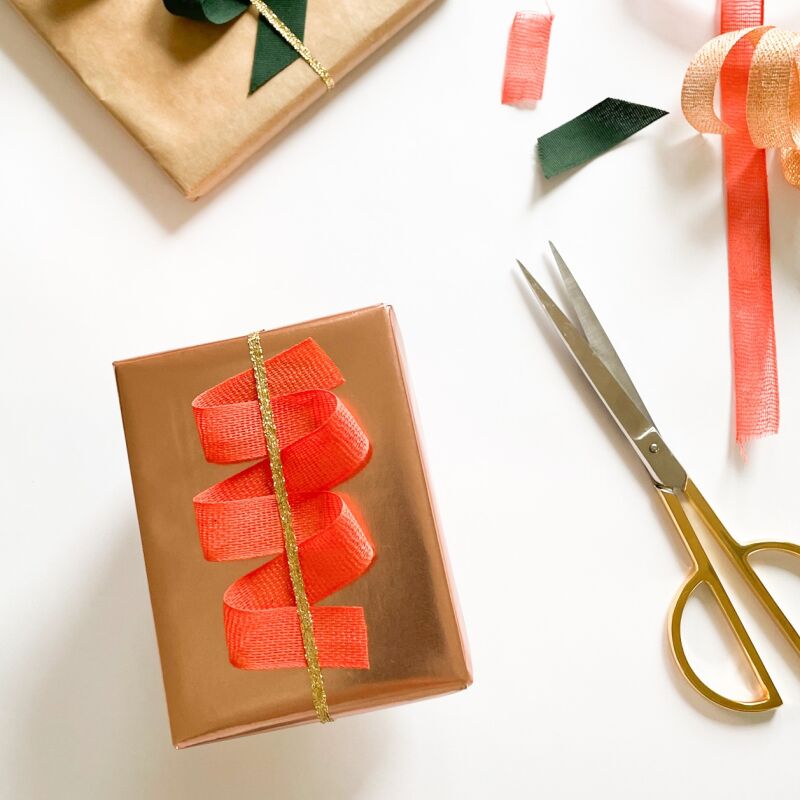
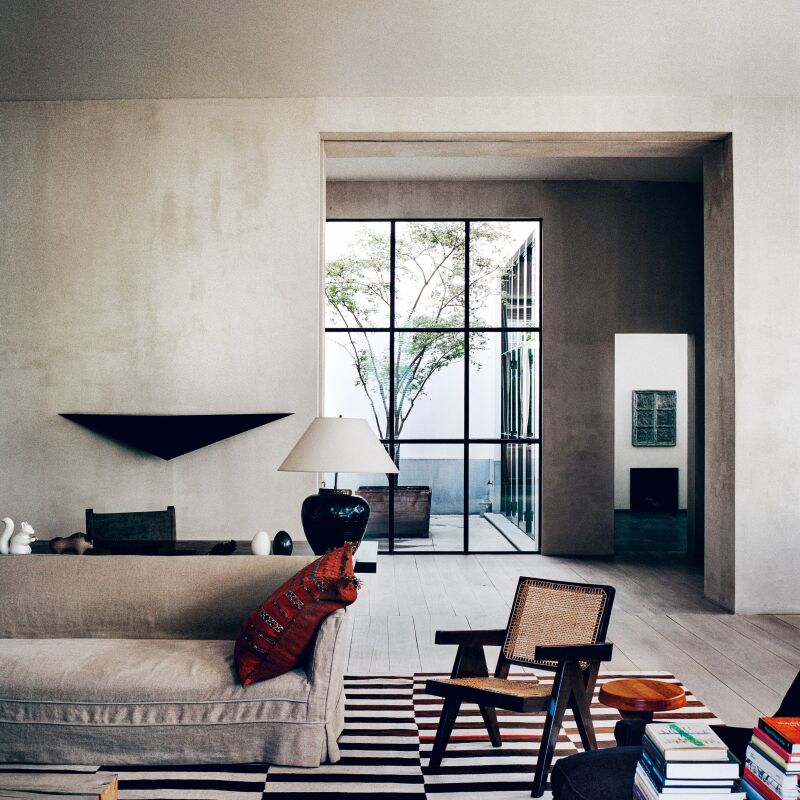

Have a Question or Comment About This Post?
Join the conversation (1)