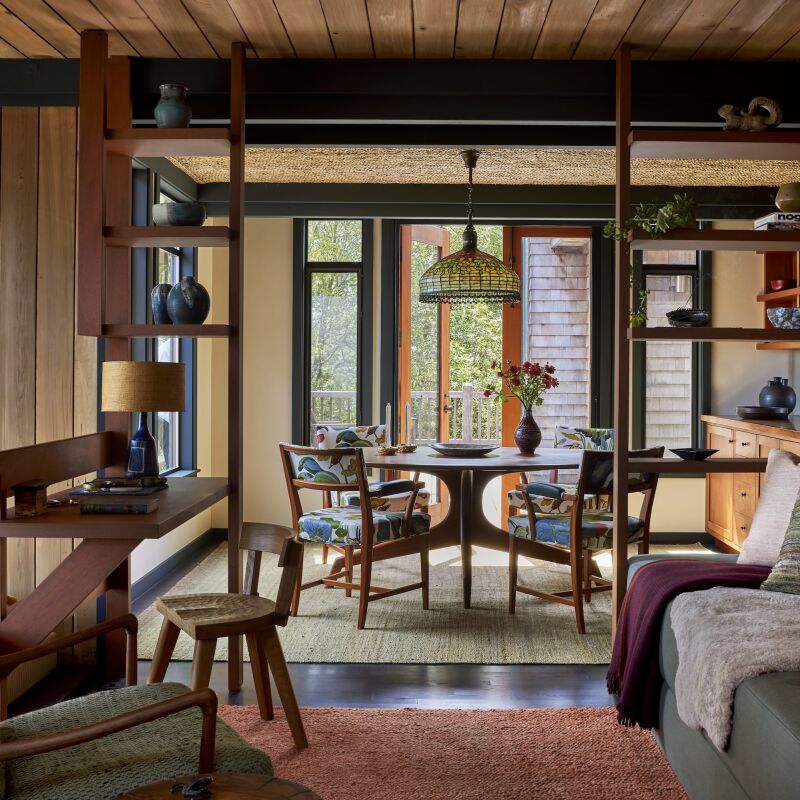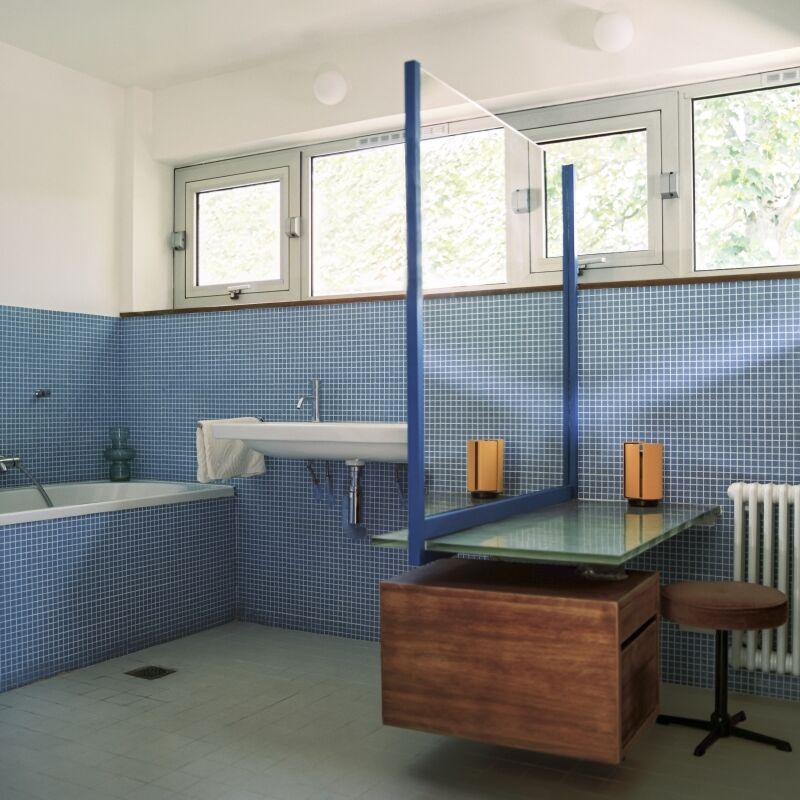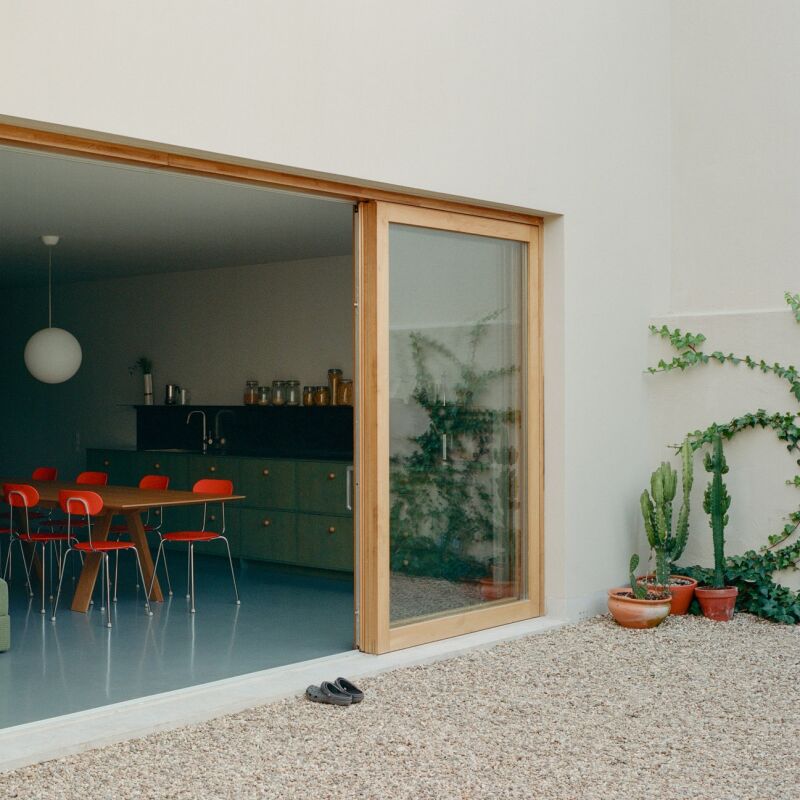Our friend, Los Angeles photographer Ye Rin Mok, recently shot a renovated 1947 house in Altadena, a neighborhood just north of Pasadena that sits at the base of the Verdugo Mountains. The project is from Katrina Rumford of Slow Dust Studio, a designer relatively new to the field after renovating her own house lead to more design asks from friends, and friends of friends. In this case, a young family— a cinematographer and professor with two children—called on Rumford to take their new home from a colder, whitewashed state into a warm, color-forward, and playful space. Join us for an in-depth tour.
Photography by Ye Rin Mok for Slow Dust Studio.





The kitchen is very much the heart of the home for the clients. They opened up the kitchen by removing a wall that separated the living room while pushing the kitchen back into the primary bedroom closet. Here, they sourced the same wood flooring as the original red oak while staining and refinishing them slightly to better coordinate in tone with the Douglas fir cabinetry. The countertops are Silestone in Posidonia Green and the cabinets are all custom Douglas fir with reeded glass in the uppers.









For more design situated in east Los Angeles, see our posts:
- A Spanish Colonial Revival Home Transformed, LA Edition
- Midcentury Meets Zen: A DIY Remodel in LA
- All Eras Welcome: A Spanish Colonial Update in LA
- World’s Tiniest Spa Bath: A Grecian-Inspired Guest Suite in LA




Have a Question or Comment About This Post?
Join the conversation (3)