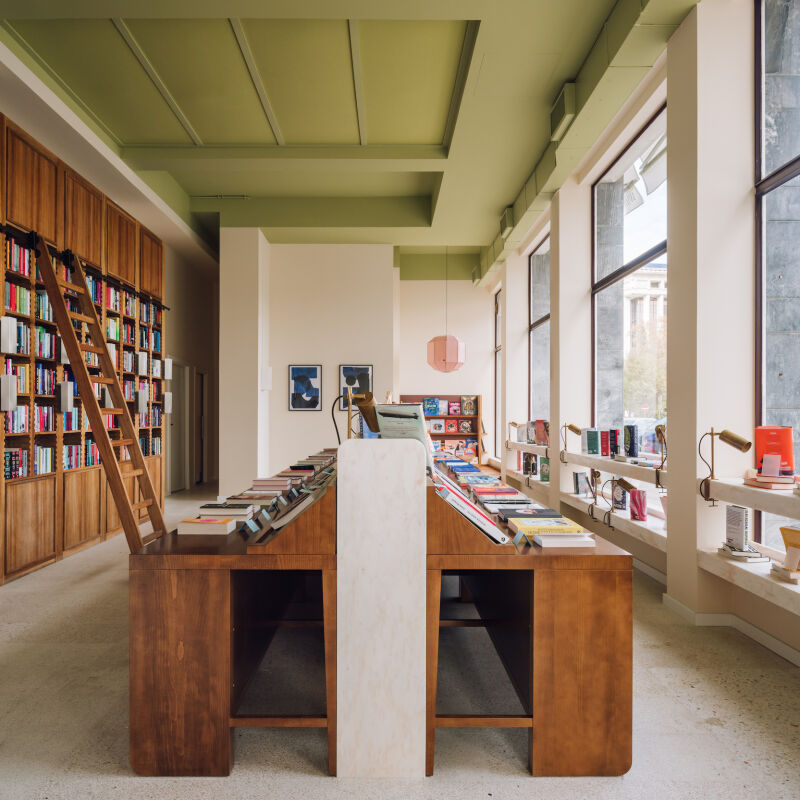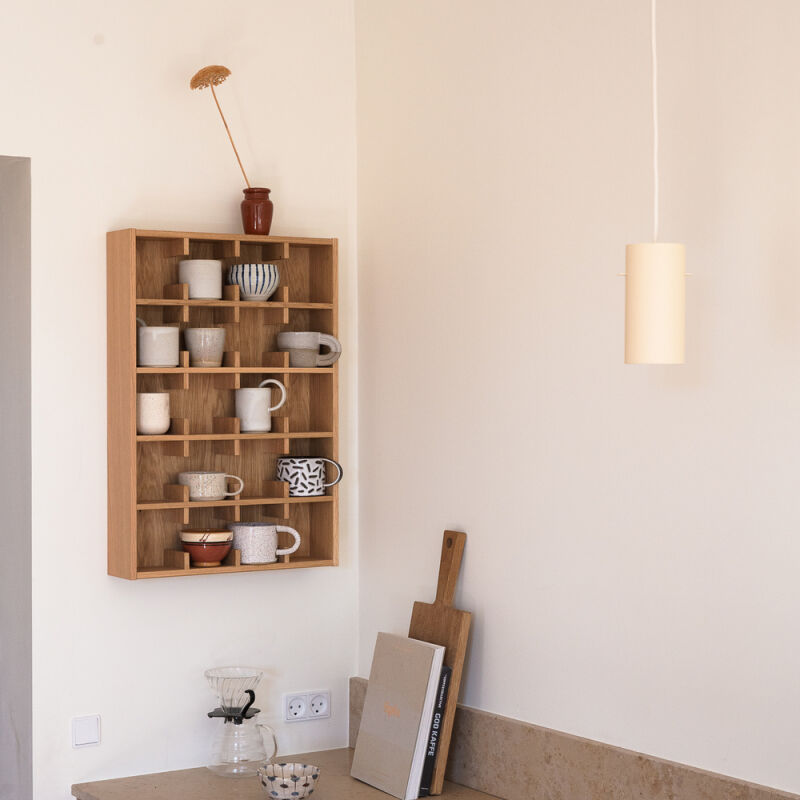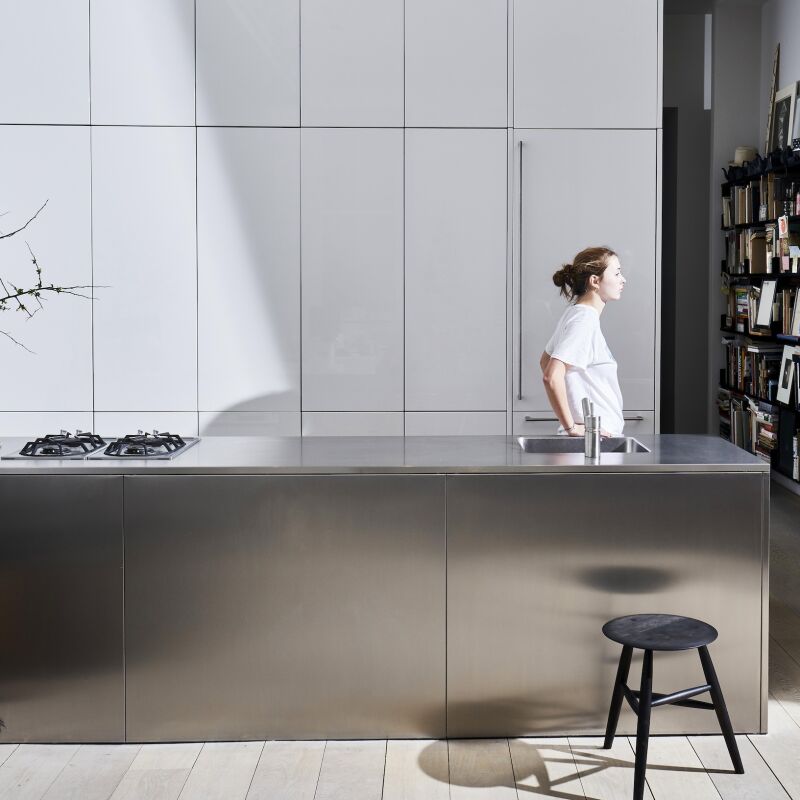The winner of the Remodelista Considered Design Awards Best Professionally Designed Living/Dining Space is Massim Design Studio of Brooklyn.
The firm’s project was chosen as a finalist by Remodelista editor in chief Julie Carlson, who said: “I love the crisp, geometric exposed-steel detailing and the clever under-stair storage cabinets and wine rack. Genius.”
Take a look at the project and read what firm principal Jennifer Massim has to say about transforming a soulless space into a “machine for living.”
N.B.: This is one of a series of posts spotlighting the winners of the Remodelista Considered Design Awards. We’re featuring the final projects this week. Go to the 2014 Considered Design Awards to see all the entries, finalists, and winners. And have a look at the winners of the Gardenista Considered Design Awards.

Massim Design Studio’s Design Statement: This unusual property, a modest, three-story, single-family house, is quietly set back from the street in Brooklyn’s family-friendly Cobble Hill neighborhood. Nestled among a multitude of converted residential factory buildings, the house is an urban oasis. Our use of exposed steel detailing and a muted palette with infrequent punctuations of color–for example, the red stair rail–was inspired by the property’s proximity to the working docklands of the East River and its industrial landscape, as well as by the owner’s desire for a simple, durable solution. The design draws inspiration from the colorful and industrial history of the area, balanced with the modern needs of a family home.

Q: What were your practical goals for the project?
A: One of our goals (which we apply to most of our residential projects) comes from the Corbusian proclamation: “The house is a machine for living.” We take this seriously, and endeavor to make a home into a machine for living by maximizing space and storage and introducing überefficiency.
Other practical goals for us are maximizing natural light and achieving the perfect balance between open space and private space–the right balance is different for each client.
Q: What solutions did you find to your design problems?
A: Entirely removing and replacing the existing stair was the solution to transforming the soulless vanilla box that we were confronted with at the start of the project.

Q: What are your favorite features of the project?
A: I love the tunnel-like stair, the open kitchen with its black base cabinets, the massive industrial ceiling fan, and the exposed structural steel elements that speak to the nearby working waterfront in Red Hook, Brooklyn.
Q: Where did you cut corners?
A: We reused the existing kitchen cabinets and rather than replacing them, we had new flat doors fabricated and painted. We reused the existing honed black granite countertop and undermounted sink and the stone fabricator was able to cut out part of the countertop to make way for a larger professional range and then infill an adjacent area of countertop where the previous range existed. I was surprised at the clean lines of the final product.
Q: What advice do you have for someone else undertaking a similar project?
A: Always hire a design professional when you are planning to do construction. And if you can get the design professional involved during the early phase of property due diligence, this is ideal in order to maximize your end results. On this project, we looked at the property with the owner and discussed its potential prior to contract signing and purchase.
Q: Who worked on the winning project?
A: Architecture and design: Jennifer Massim, principal, Massim Design Studio. Structural engineer: Paul Bailey, Bailey’s Engineering, New York City. General contractor: John Palanca, Design Tech Construction Corp., Brooklyn. Photography: Amy Barkow, Barkow Photo.
Q: What does your firm specialize in?
A: We specialize in residential architecture and interiors.
Q: Where do you get your design inspiration?
A: My inspirations often come from city walks, nature walks, textiles and art, and, of course, from our clients.
Q: What is your dream project?
A: Adaptive reuse. I’d love to get our hands on a historic factory building with architectural details. We’d strip the building back to its elements and then proceed with an addition onto the existing building form. I like projects where we’re able to strike a balance between that which is brutal versus that which is delicate.
Q: Which architects or designers do you admire?
A: Barkow Leibenger, Linda Bo Bardi, and Marcel Breuer.
Q: What is your favorite local shop?
A: My favorite shops are in flux. I miss Bark, which used to be on Atlantic Avenue, but I love Greenhouse, City Foundry, and GRDN, all in Brooklyn.
Congratulations to Massim Design Studio! See all of the winners of the 2014 Remodelista Considered Design Awards here:




Have a Question or Comment About This Post?
Join the conversation (0)