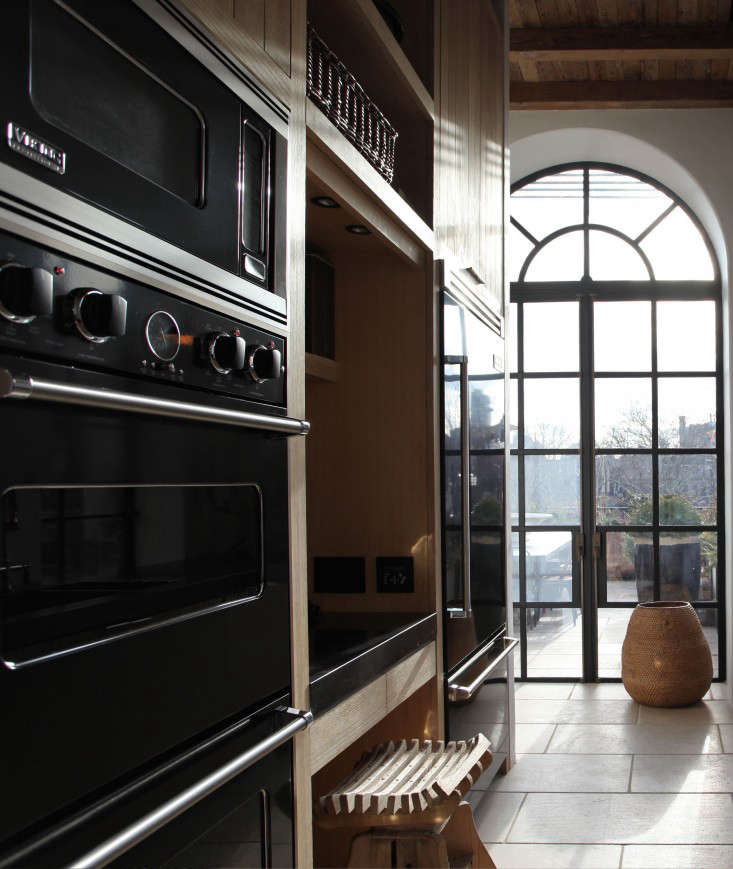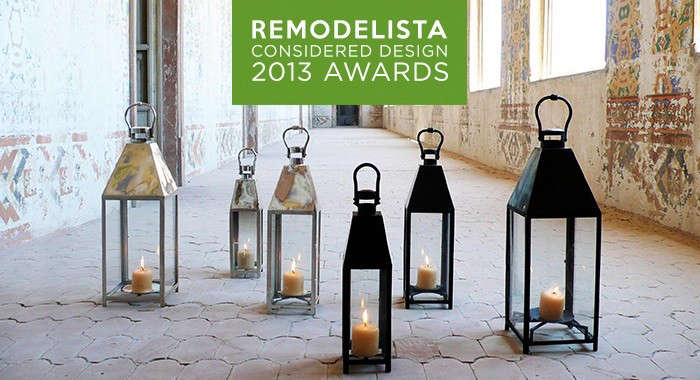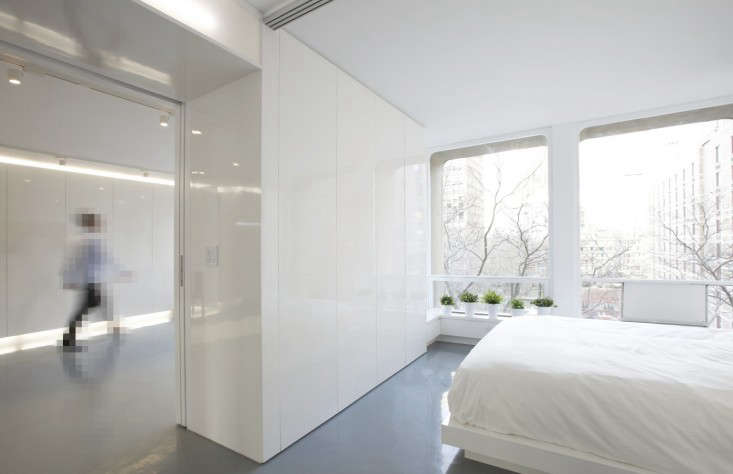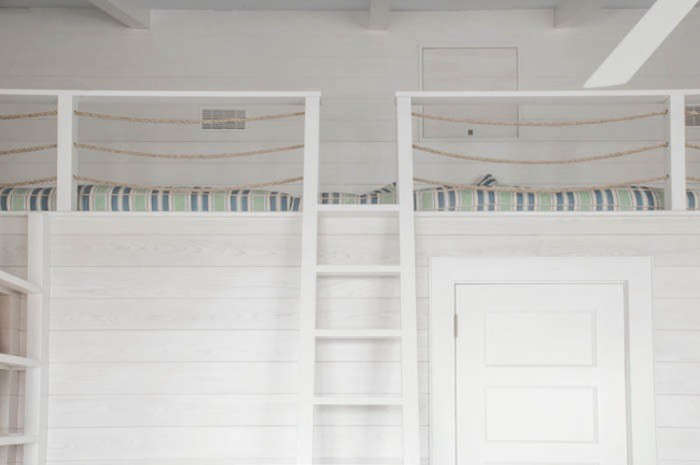New York-based MNA
was asked to transform an apartment in a 1920s-era building originally used as a hospital. The challenge was to transform the eighties industrial aesthetic into something “warmer and more timeless,” according to the firm.MNA’s approach was to bring in a mix of textures, from white oak paneling to limestone flooring, to create a rich, warm, natural palette in the 2,500-square-foot apartment. Polished black lacquer cabinets and a hand wax finish on the oak paneling add another layer of textural quality that all helped to turn the industrial space into an “updated interpretation of a grand 19th century penthouse.” To see more of the firm’s work, go to MNA.

Above: The spacious open living/dining/kitchen area. The existing windows looking out onto the terrace were replaced with a row of 12-foot-high arched French doors in blackened industrial steel sourced from Clement Windows in the UK and paired with E.R. Butler pulls.

Above: The walls were redone with encaustic plaster and t
he ceiling is made of vintage hardwood beams from reclaimed French timbers. The living, dining, and kitchen area extend into a single large central space.
Above: Tumbled French limestone,

Above: The vintage 1940s Italian
lighting in the kitchen was sourced from Obsolete in LA to compliment the bluestone slab counter and Jaclo faucet with black ceramic levers.
Above: The kitchen is screened from the main space by a floating wall with Viking appliances in gloss black enamel.

Above: The apartment before the renovation.
See all 11 winners of the Remodelista Considered Design Awards.




Have a Question or Comment About This Post?
Join the conversation