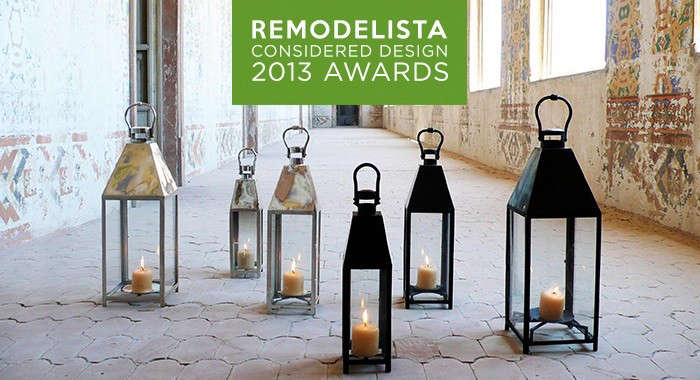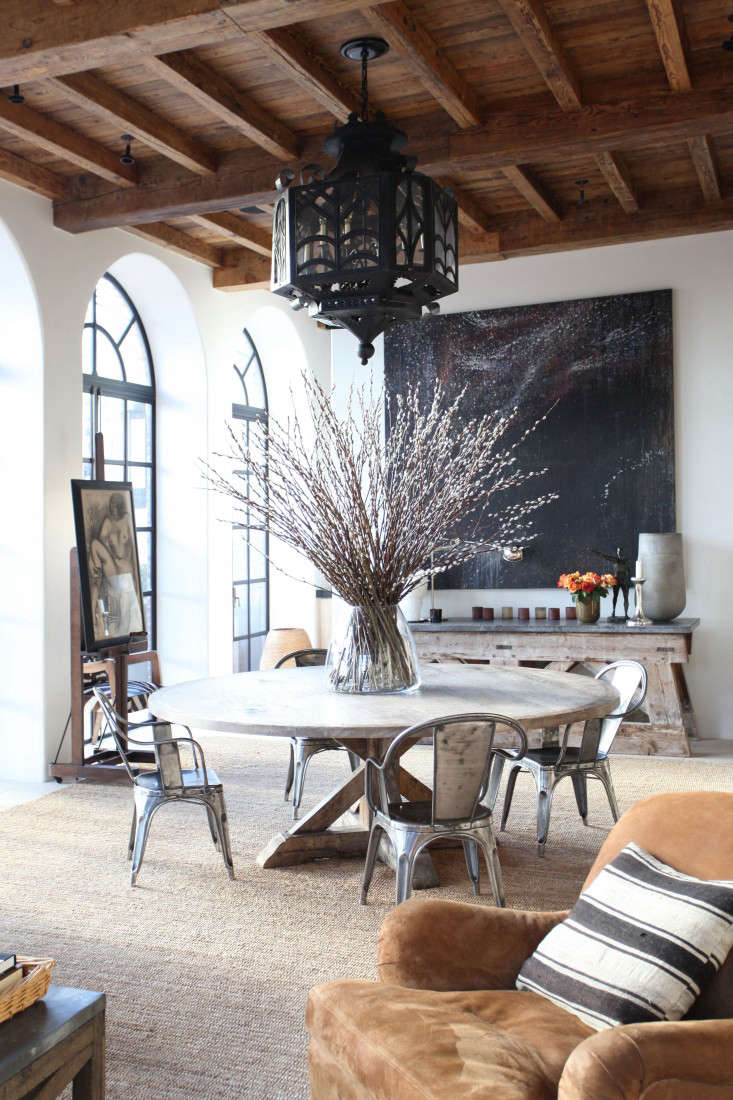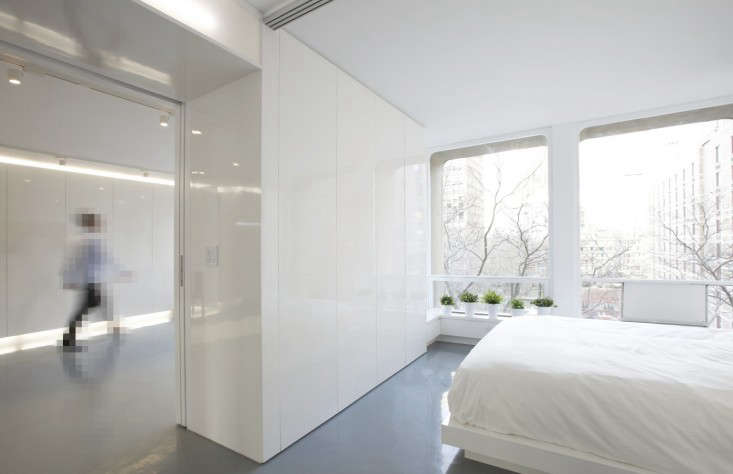The winner in our Considered Design Awards, Best Design Professional-Submitted Kitchen Space category is Mark Reilly Architecture, a San Francisco-based firm that modernized the floor plan of a Victorian house by bringing the kitchen upstairs.
When Mark Reilly Architecture came on board to renovate this vintage house with lots of historic charm and stunning views, there was one fundamental problem. The kitchen and dining room, the center and heart of most modern homes, were located in small and viewless rooms downstairs. (Fun fact: The kitchens of these vintage homes in the Marin County town of Belvedere, a former island, were typically located downslope to be closer to the shore and to the boats that delivered the food.) Mark Reilly Architecture’s solution was to flip the floor plan. The firm demolished the two small bedrooms on the upper level and transformed the space into a kitchen, dining room, and powder room (the lower level is now a modern master retreat).
Some of the greatest challenges in converting the space into a kitchen were the low sills of the historic windows, which fell below counter height. On preservation order from the city, Reilly had no choice but to keep the windows intact. He resolved the challenge by floating the prep and clean-up sinks in front of the windows, and continued the theme by anchoring shelves above the countertops, maximizing storage and connecting to the light and views. “My favorite part of the project is the modern floating shelf detail in front of the vintage windows and trim,” Reilly says. “To me, they clearly illustrate what this project is about–striking the right balance between vintage and modern.”
Above: “The main challenge in inserting a modern kitchen into a Victorian home is striking the right balance between vintage and modern materials and details so that it feels seamless, intentional, and timeless,” Reilly says.

Above: Creating a sense of openness in a Victorian house was another challenge. “In this project, we had to remove dividing walls and closets to get the feeling of open space we desired,” Reilly says. “Locating a wall of appliances and pantry at the back of the kitchen further contributed to the openness and also created a functional space.”

Above: The countertops are made of honed Caesarstone in Pebble. To give the countertops heft, the architect added a 1 1/2-inch mitered edge on the front face.

Above: The modern shelves float in front of the historic window and the backsplash made of 6-by-12-inch Carrara Bianca marble tile. “The large tile size fit well with the stately hood and industrial fixtures,” Reilly says.

Above: “The underside of the sink, disposal, and drainpipe were left exposed for a modern and yet utilitarian, Victorian detail,” Reilly says. “Of course, this meant we had to specify attractive and simply designed sinks and disposals.”
Above: A secondary goal of the project was to create a home for the clients’ collection of vintage San Francisco etchings, acquired over 20 years. Created by San Francisco art school students, many of the etchings are by John Winkler, who is known as “The Master of the Line.” The wall color is Nantucket Fog by Benjamin Moore.

Above: To improve the visual flow between the spaces, doorways between the new kitchen and existing living room were widened and new oak flooring was installed to match the original flooring.

Above: The door frames and trims have been rebuilt with a more modern profile.

Above: Redwood paneling with a wire brushed gray stain wraps around the living room area.

Above: A space for after-dinner board games and taking in the spectacular views was created in the corner of what was formerly a wraparound porch.
N.B.: Mark Reilly Architecture worked with Neill & Lee Contractors on this project.
See The Architect Is In: A Renovation with Respect in Palo Alto to see another historic renovation from Mark Reilly Architecture.







Have a Question or Comment About This Post?
Join the conversation (9)