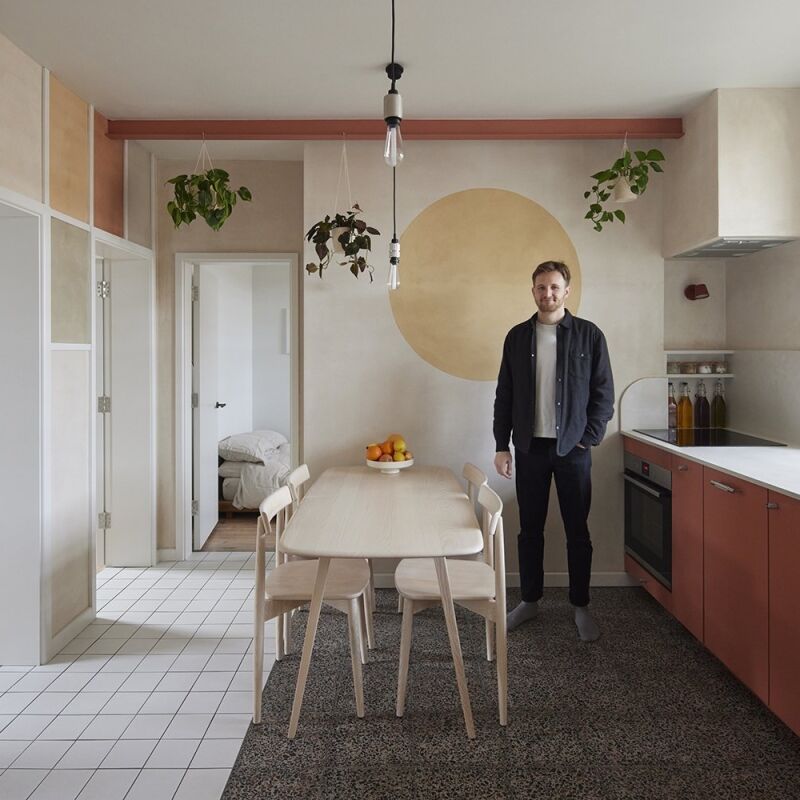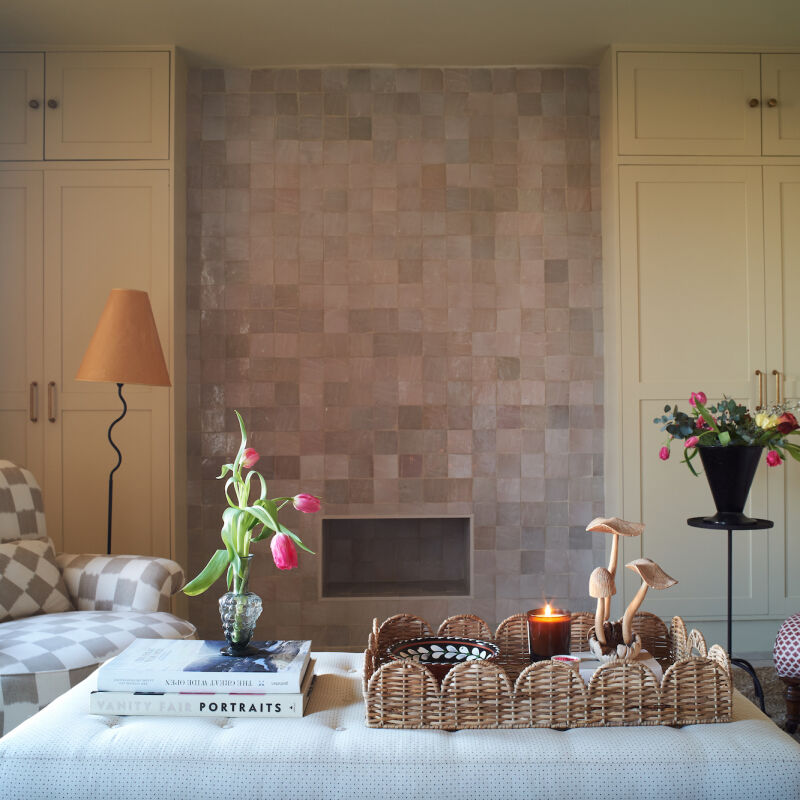Looking for a kitchen layout, with space for multiple cooks and onlookers? Consider the versatile L-shape, a two-walled setup that tucks neatly into a corner while remaining open to the surrounding space. The L-shaped kitchen works especially well in lofts and open-living setups where it’s often wrapped around an island or dining table. Here’s a look at some favorite examples:










We’ll be examining kitchen layouts all week. So far we’ve looked at The U-Shaped Kitchen. If you’ve got your eye on a wood floor for your kitchen, see The World’s Most Beautiful Wood Floors. For advice on all sorts of remodeling issues, dip into our Remodeling 101 posts.
N.B.: This post is an update; the original story ran on March 12, 2014.




Have a Question or Comment About This Post?
Join the conversation (6)