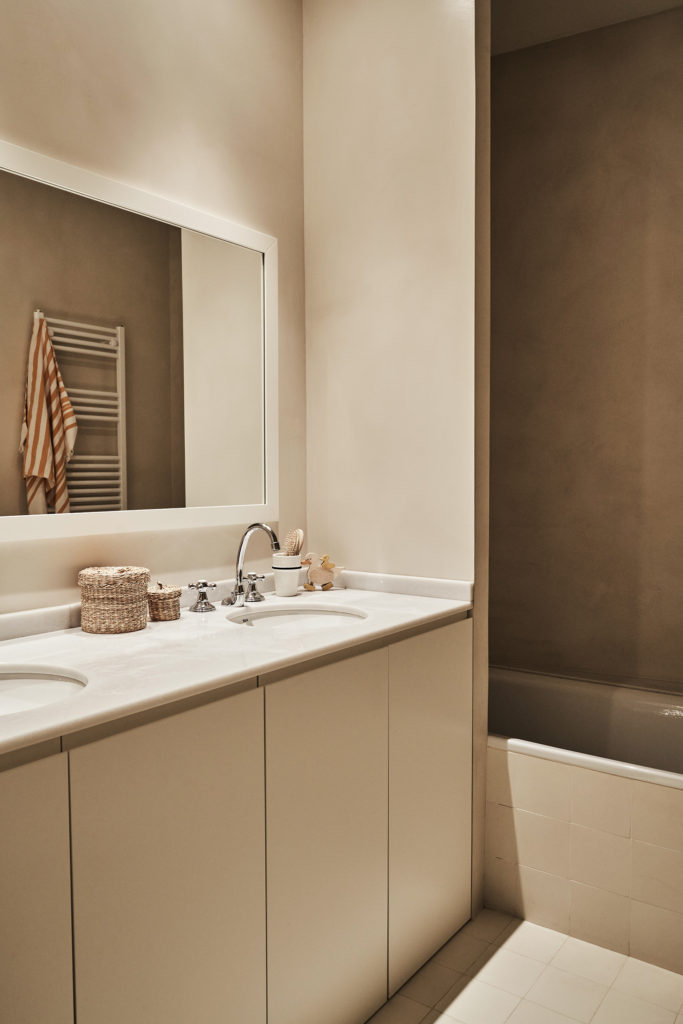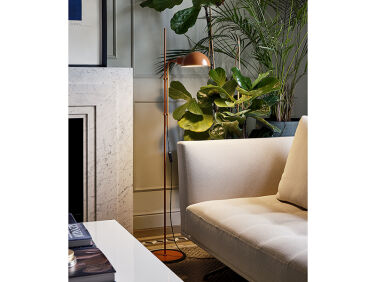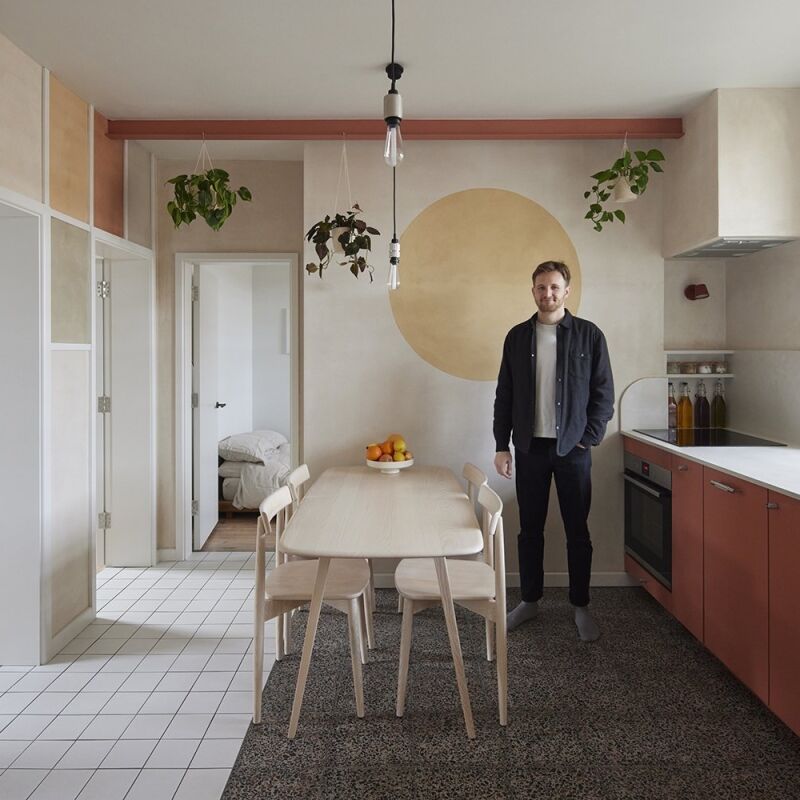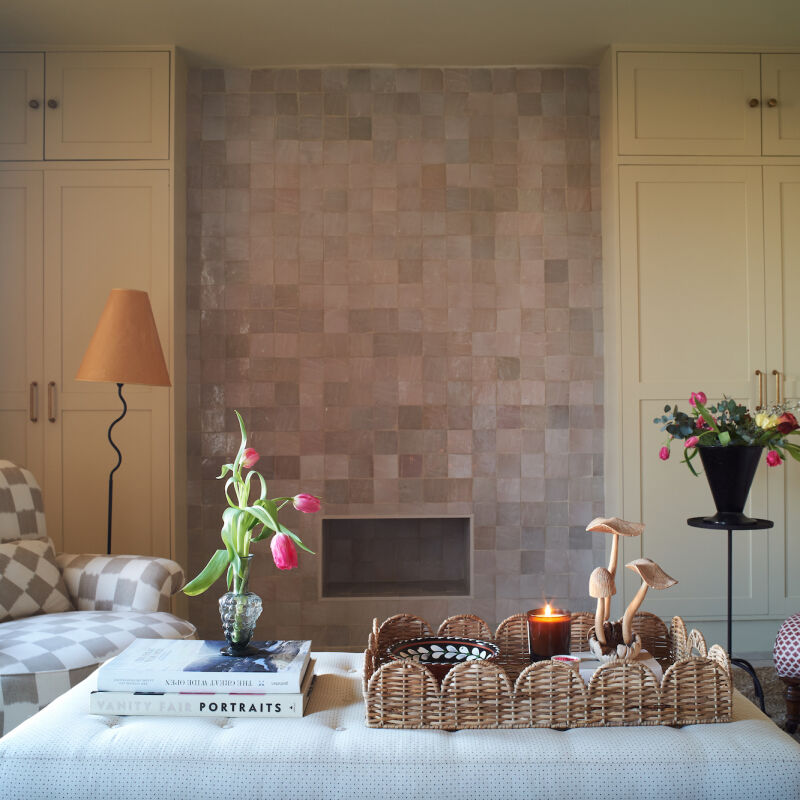Conti, Cert., the Barcelona-based firm that garnered a spot on The Remodelista List: 20 Architects, Tastemakers, and Designers to Watch in 2023, recently reached out with a captivating new project they oversaw for friends-turned-clients. “They were in the process of buying this apartment, and wanted to redesign it completely. They were looking for more light, a smarter distribution, and a very warm and cozy home to bring up their children,” says Andrea Conti, who, along with Isa Cert, founded the studio with the goal of designing simple, elegant, and timeless homes.
In addition to reconfiguring the upper-floor, three-bedroom apartment to be more open and airy—”It was a really partitioned dwelling, with several dark rooms, low ceilings, and cramped corners,” says Andrea—they also sought to restore some of the home’s original architectural details (the flat is in a classic 1950s building). “Every time we find vaulted ceilings, which are called Catalan ‘volta’ here, or molded doors, we try to recover them. In this project, we tore down the low roofs aiming to find this ceiling. If we cannot restore or recover these features, we build them with new materials, always maintaining the original essence of the space,” explains Andrea.
Join us for a tour.
Photography by Claudia Mauriño, courtesy of Conti, Cert.









See also:
- Old at Heart: Keeping the ‘Essence of Barcelona’ Alive in a Remodel by Conti, Cert
- Casa Josephine: A Design Couple’s Country House and B&B in Rioja, Spain
- ‘Light Filtered by Fabric’: Ethereal, Eco-Minded Lights by a Small Workshop in Spain








Have a Question or Comment About This Post?
Join the conversation (3)