Earlier this year, I was zipping home on my bike when I took a last-minute detour (I had just spotted a house for sale, and I never like to miss an opportunity to scope out new real estate). The house in question wasn’t much to look at, but amid the innocuous ranches that lined the street in St. Helena, in Napa County, CA, I spotted a lovely wood-clad house. I jumped off my bike and, like a stalker, cased out the property. It was only when I came to the stucco side of the house that I realized the facade had simply been clad in reclaimed wood. Genius.
Not wishing to pass up a story, I promptly knocked on the door for more information. No one was home, but several months later, when I finally caught up with the owners, Jessica and Kevin Hague, they had just finished covering the side walls (still have to tackle the rear).
Photography by Mimi Giboin for Remodelista.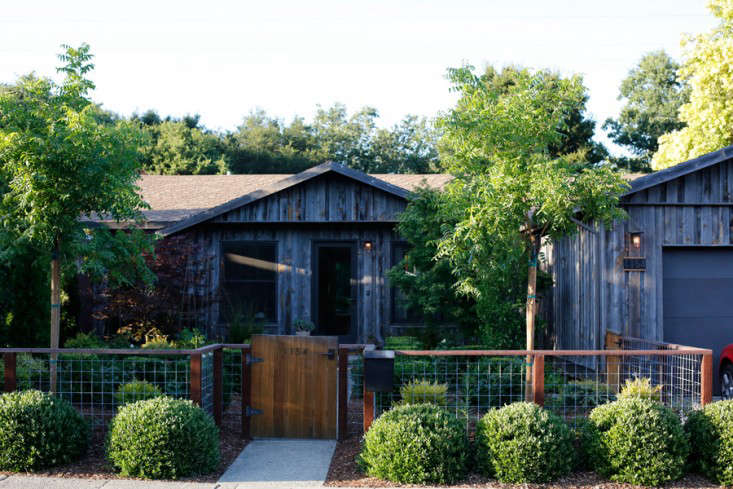
Above: The house as seen from the street. Jessica explains that when they bought their 1959 ranch, “it felt very boxy and nondescript. I was looking to differentiate the shape, and I really like the wabi-sabi aesthetic–I wanted something with a little life. My sister-in-law is a designer and she gave me some trade publications. I was flipping through them when I hit upon the barn wood look.”

Above: Jessica sourced the wood online from Centennial Woods in Wyoming. The idea, she tells us, “was an absolute gamble–I bought the material sight unseen”.

Above: The couple went with board-on-board cladding in which the joints of each vertical plank are concealed by another plank nailed on top. The wood isn’t attached directly to the stucco; it’s fixed to horizontal boards that are screwed into the stucco.

Above: On the side of the house, wood planks and unsheathed stucco are visible.

Above: The original stucco rear of the house with a window encased in wood. The couple plan to finish the exterior this summer.
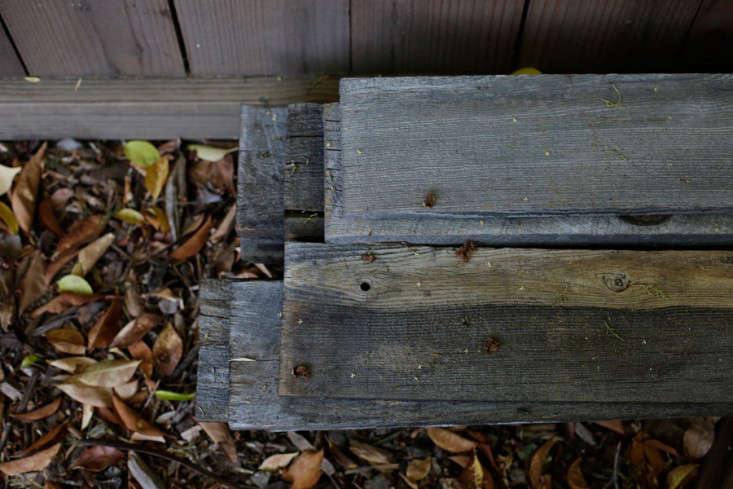
Above: The remaining barn wood ready to cover the rest of the house. The weather-worn wood was originally used as A-frame fencing.

Above: A detail showing the wood-clad entry to the garage.

Above: The garage clad in wood. The outdoor lights were sourced from Visual Comfort Lighting.
Before
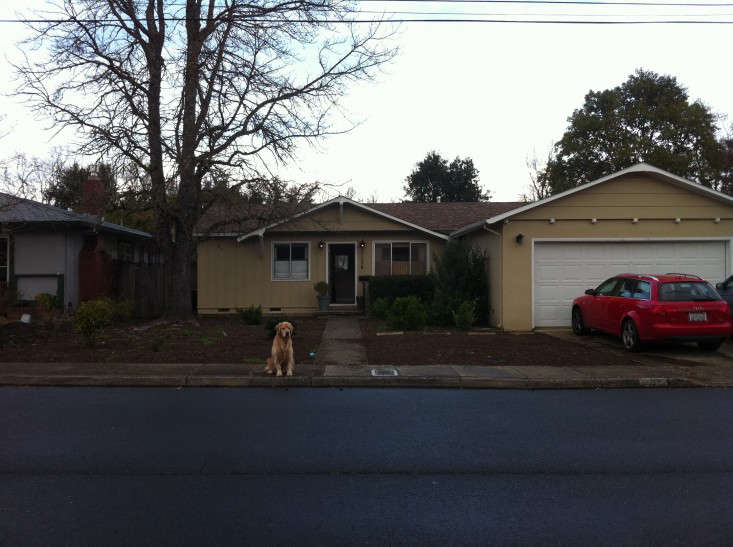
Above: The house as it looked when the Hagues bought it.
For more exterior cladding ideas, see our post on Shou Sugi Ban Wood Siding. For ways to use repurposed materials, check out Architect Daniel Hale’s Saint Helena Home and, on Gardenista, designer Joseph Sandy’s Garden Shed Made from Reclaimed Redwood.

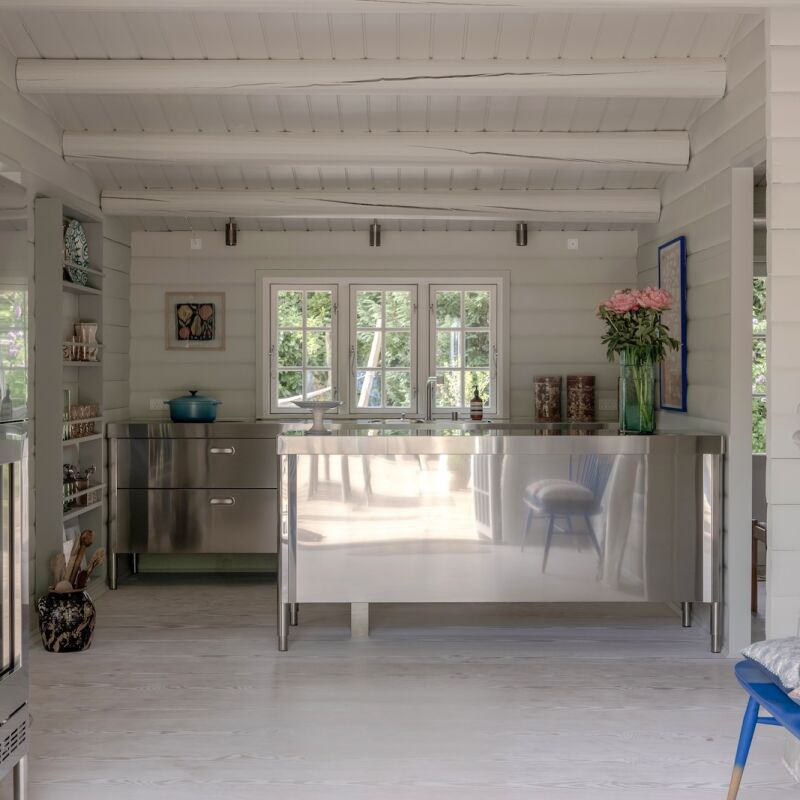
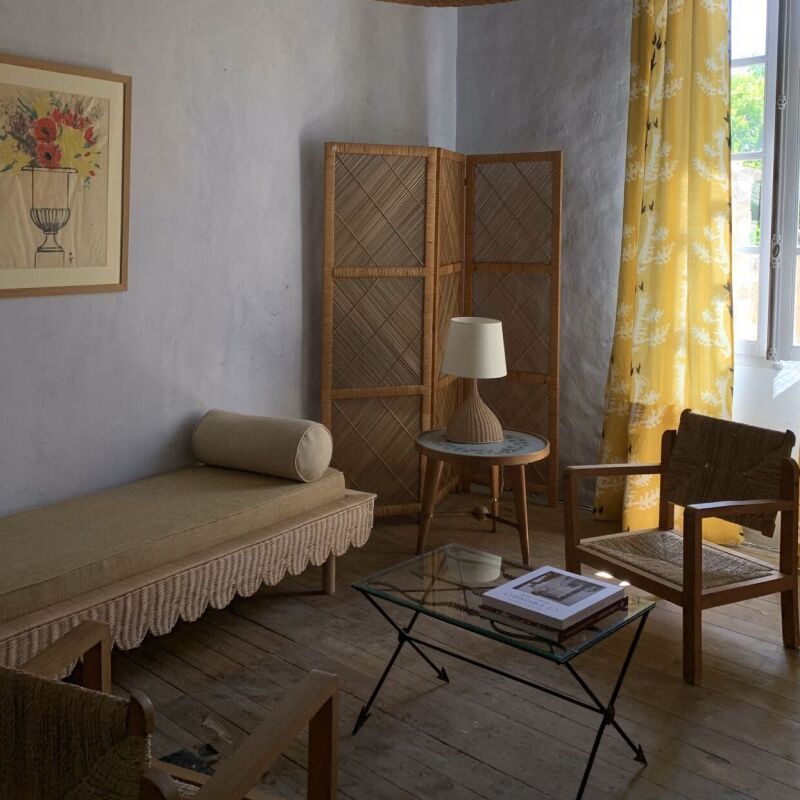
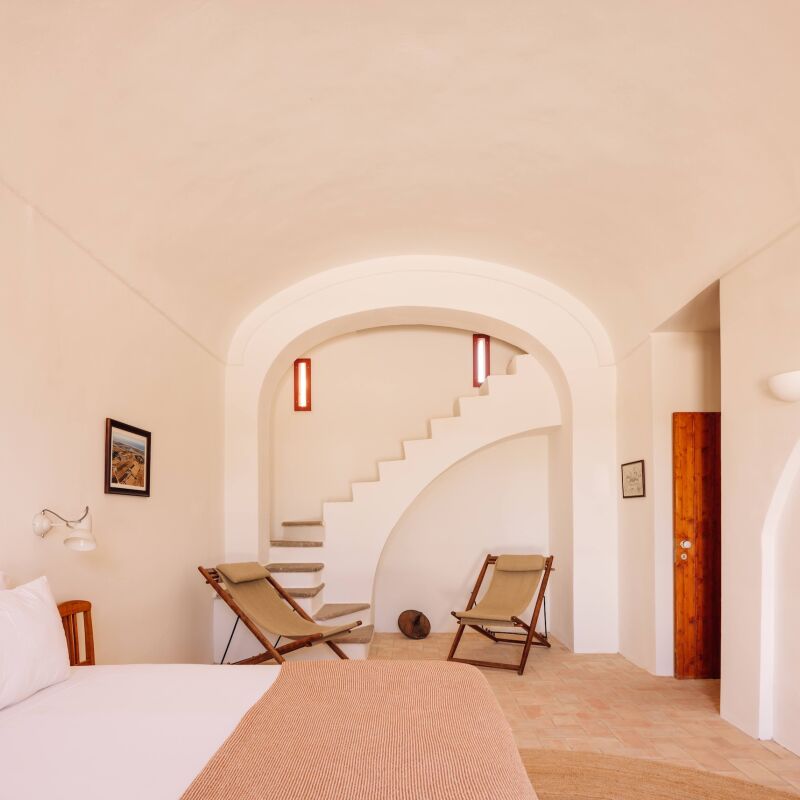

Have a Question or Comment About This Post?
Join the conversation (5)