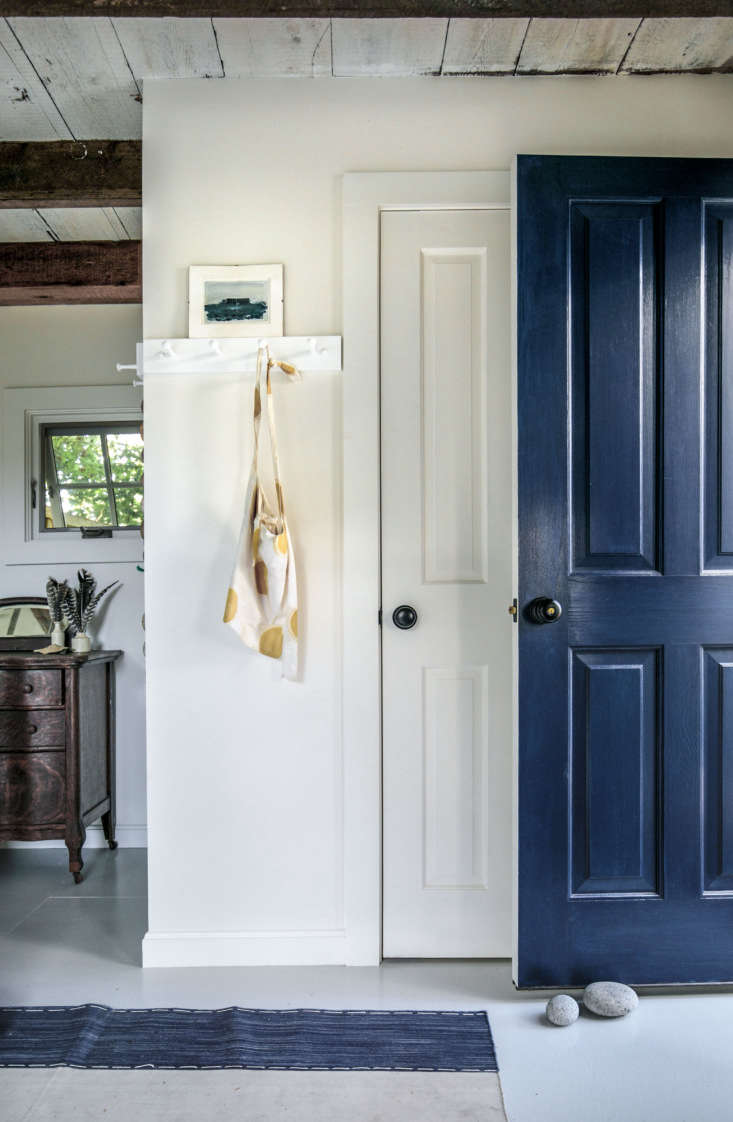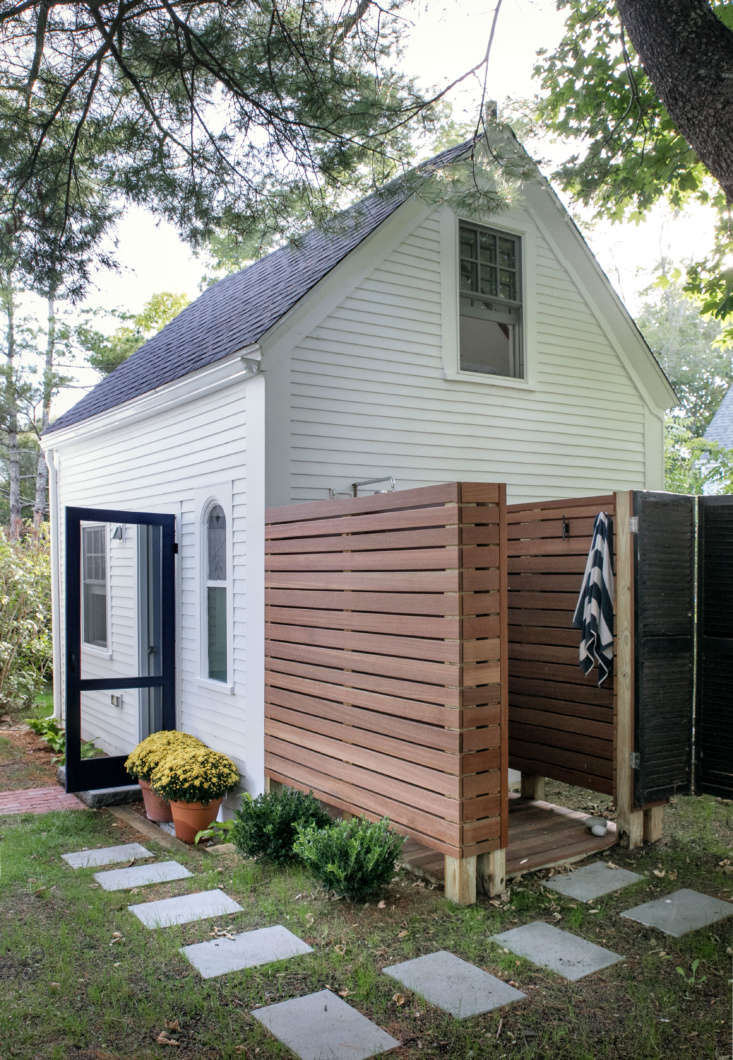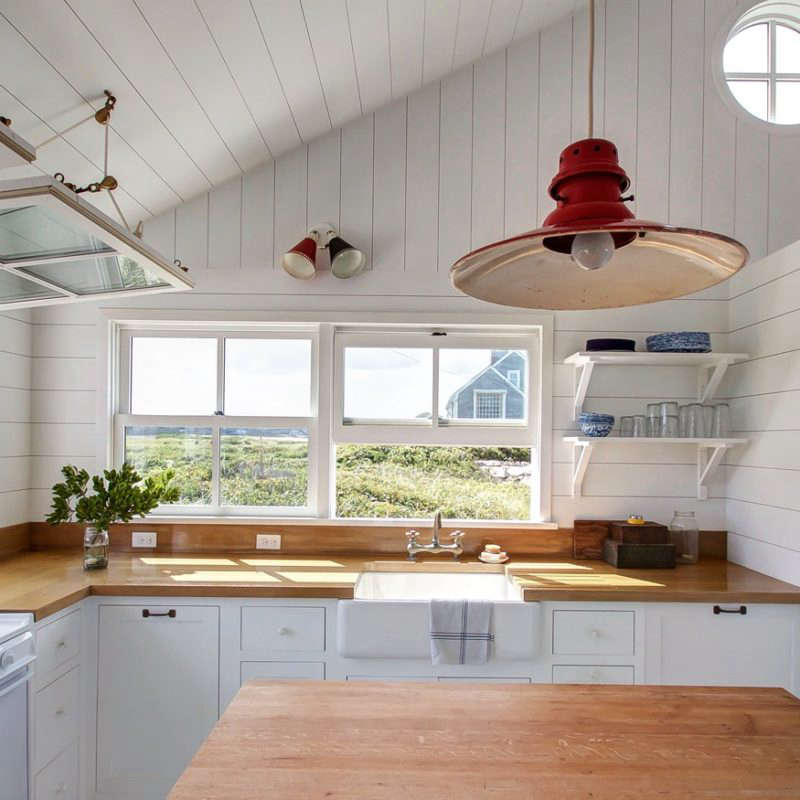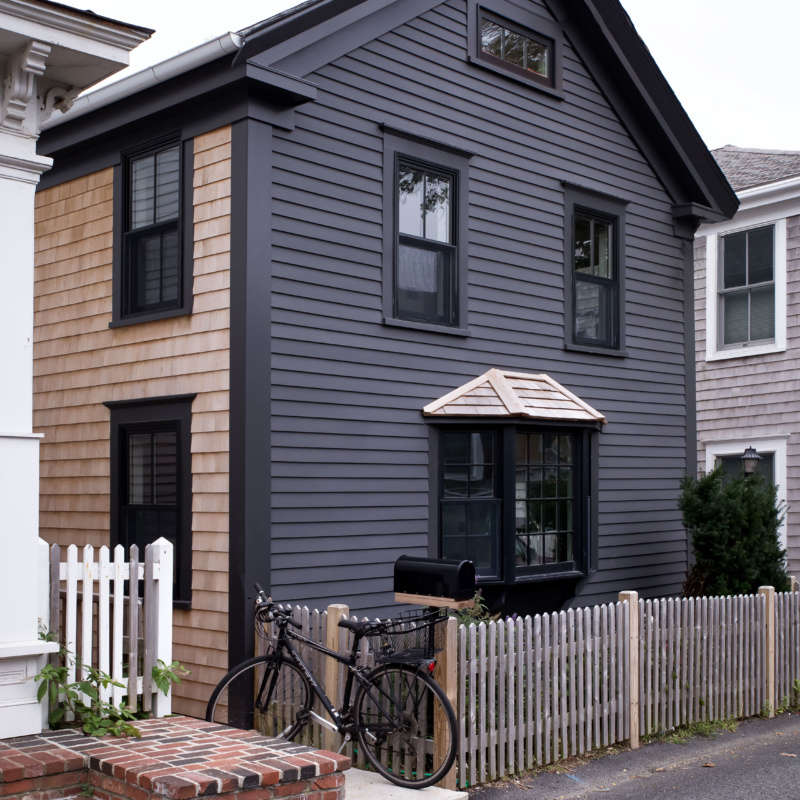Our Wellfleet guest cottage started life as a potting shed, a storage spot for lawnmowers, bags of soil, rakes, hoes, etc. Then, in the 1970s, my mother turned it into what she called “the studio” (it even had its own phone line!), where she worked at her desk overlooking the garden. She installed a small kitchen, added a bathroom, and used the space as a retreat and a place for overflow guests. When she died in 2004, my husband Josh and I inherited the property, but until this past summer, the guest cottage had remained untouched and had become almost uninhabitable (except for mice and spiders). Josh and I realized we had to do something—fast—to save the structure, so we enlisted our friend Malachi Connolly, a New York/Cape Cod-based architect, preservationist, and longtime board member of the Cape Cod Modern House Trust, to come up with a plan.
“I love the intimacy and efficiency of small spaces,” Malachi says. “It was nice to work with the simple shed shape, which organically provided a sitting room downstairs and a sleeping loft upstairs. This separation of elements lent a kind of purity to the contemplation of how to craft the spaces. And I think the decision to remove the tiny kitchen liberated the space from having to perform multiple living tasks and transformed it into a more gracious bedroom suite with an outdoor shower.”
Here’s a look:
Photography and styling by Justine Hand.













For more Cape Cod inspiration, see:
The Soulful Side of Old Cape Cod: Justine’s Family Cottage
An Artist’s Cottage in Truro, MA, Gets an Overhaul from a Boston Design Duo (Ikea Included)
A Shipshape Cape Cod Cottage Inspired by Wes Anderson’s “The Life Aquatic”




Have a Question or Comment About This Post?
Join the conversation (15)