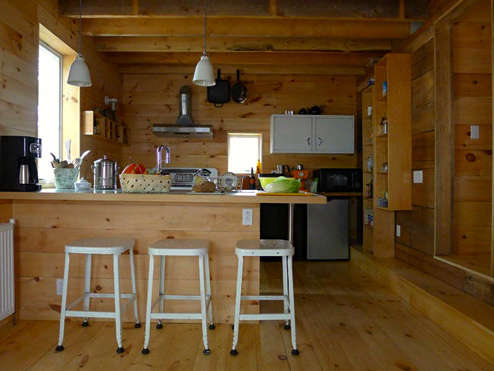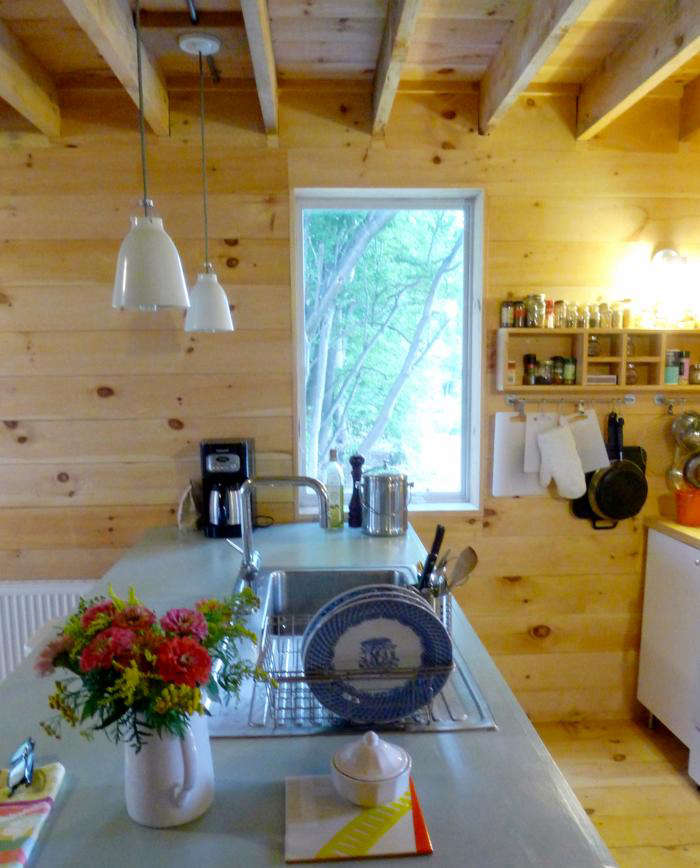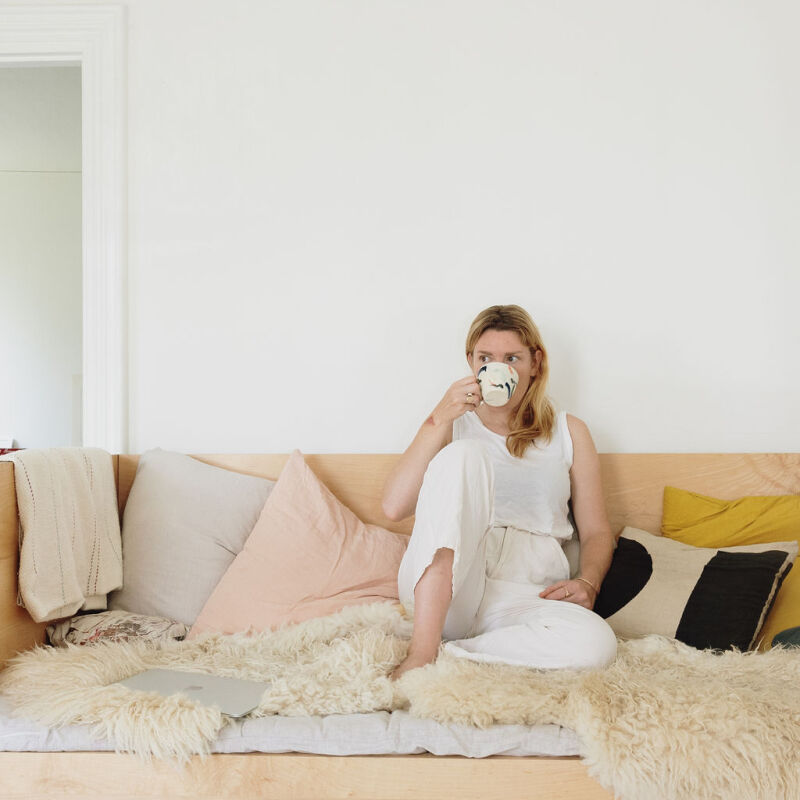Annie Coggan and Caleb Crawford did not want a "high-designed kitchen" for their Belfast, Maine, summer home; instead, they created a space that was calibrated to how their family functions and whatever materials they had on hand. “We refused to spend money,” Coggan happily admits.
During the year, the couple lives in Brooklyn (he’s an architect and artist, she’s an artist, furniture designer, and entrepreneur; they both teach and write and practice as Coggan and Crawford Architects), and they use their Maine house as a creative laboratory for their design thinking. “I love that this kitchen evolved rather than being designed on paper," Coggan says. "Home should grow with the family, and this one expands and contracts through the year.”

Above: A three-step level change was turned into a design feature, linking the kitchen and dining room into living room. The chairs are of Coggan's own design. N.B. See Chairs with a Colorful Twist for more of Coggan's chair designs.

Above: A small island provides seating for snacking children. "The bar stools are from Martha Stewart," says Coggan, "I love the proportions."

Above: The metal cabinets were repurposed from the original kitchen.

Above: All cooking utensils and spaces are easily accessible with a convenient open storage and hanging system. Crawford made the countertops either out of marine plywood with non-toxic paint or from planed two-by-fours finished with tung oil.

Above: The couple exposed the ceiling structure and lined the entire kitchen with wood siding.

Above: The original kitchen was in a state of disrepair.

Above: The couple wanted to buy their stove from their local appliance store that could be serviced easily if required, and chose this model from the Frigidaire gallery series because it was stylistically "mute."

Above: The Grohe faucet with a pull-out sprayer for washing out lobster pots was a splurge while the Caravaggio pendant lights were left over from a previous project. Under counter refrigerators salvaged from an-ill fated cafe venture free up valuable counter space.

Above: The open shelving was repurposed from the couple's architecture office in Brooklyn.

Above: "The open shelves work because we are here for weeks at a time, and that way we can monitor the food that we have bought and don’t have hidden can goods stacking up out of sight." The same logic applies to refrigeration. "We buy local produce all summer, so we just buy every day and then we don’t need freezers," says Coggan. (The couple do have a chest freezer down in the cellar for freezing extra summer produce.)

Above: The kitchen was stripped down to its bones in anticipation of the remodeling.
N.B. Inspired by the rustic feel of this Coggan and Crawford kitchen, see 1637 images of Rustic Kitchens in our Gallery of rooms and space.




Have a Question or Comment About This Post?
Join the conversation (18)