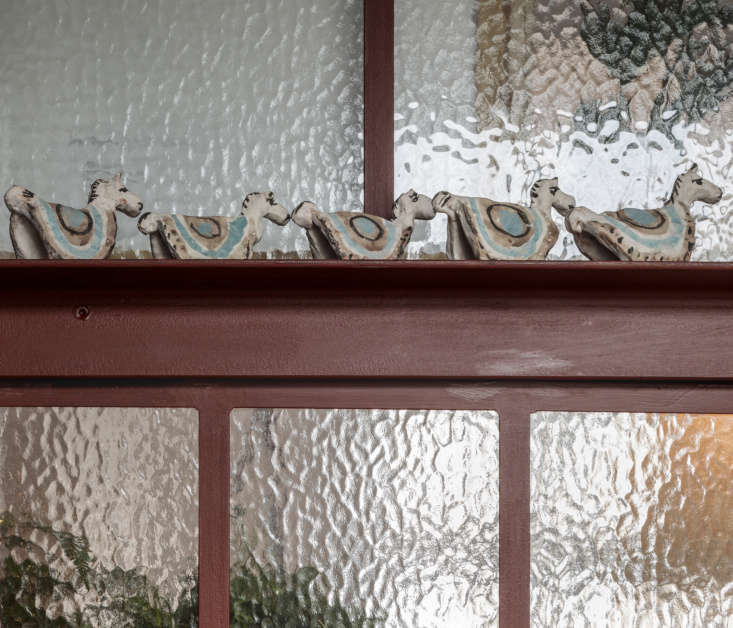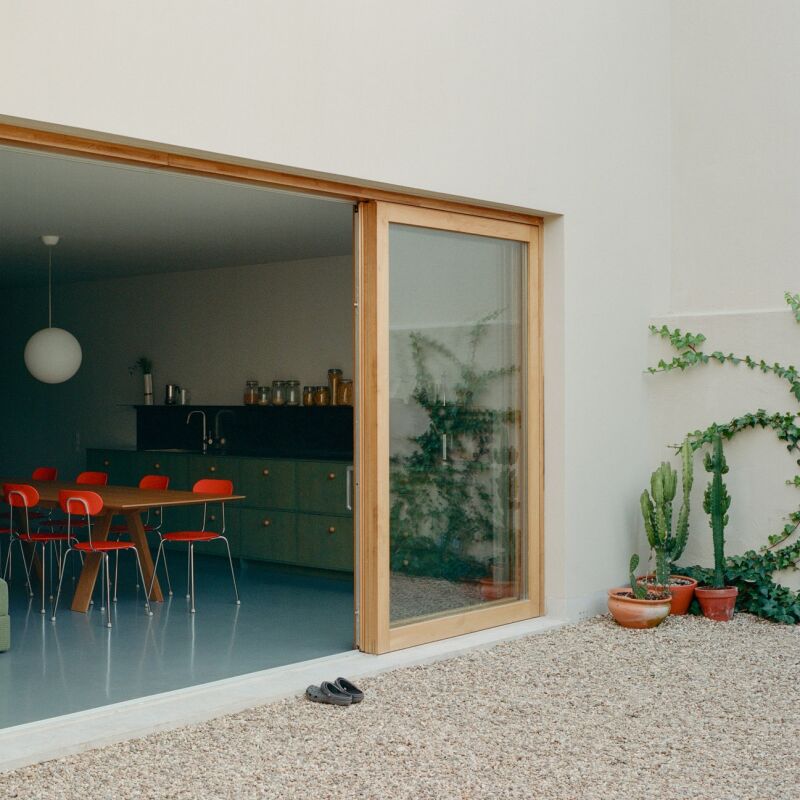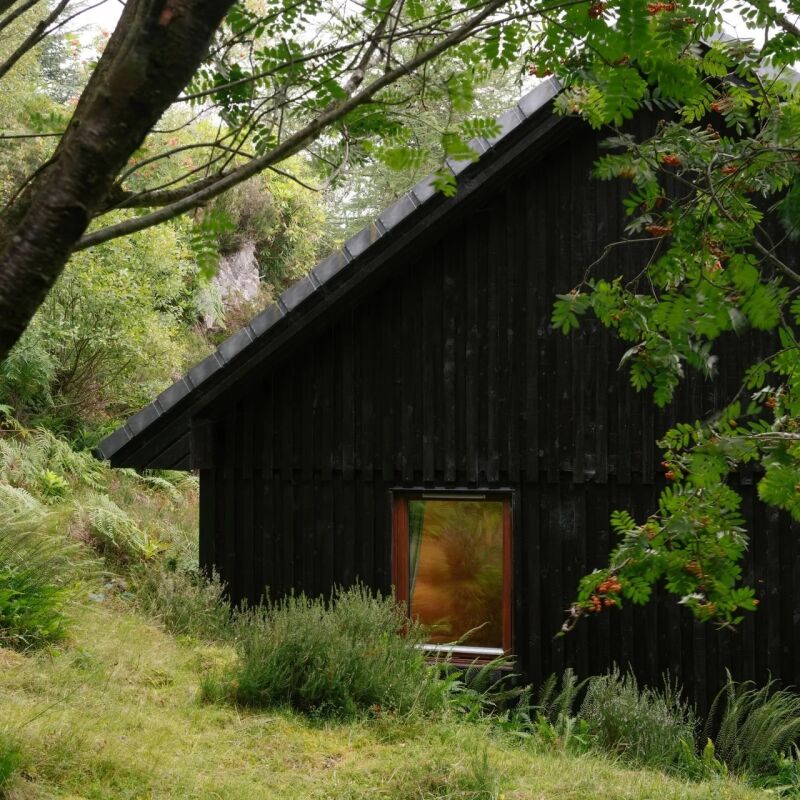At a time when the lived-in look has taken over in all of our homes, here’s an inspiring, rarefied version on the theme. London architecture firm Jonathan Tuckey Design—a member of the Remodelista Architect and Designer Directory—was presented with a four-story Regency townhouse, the longstanding home of a family involved in the art world. The place was well loved, according to project architect James Moore, and the requested top-to-bottom refresh set out to embrace rather than erase all the visible everyday things.
“The scheme is really about creating a backdrop to their busy lives, introducing functional storage for their many objects—a curated order—while also developing themes as one moves through the house,” Moore explains. Of course, it helped that the family’s belongings include modernist prints and antique Venetian mirrors. As art collectors, the owners were particularly attuned to establishing a mood-setting palette, and wanted, says Moore, “for their art to speak—and for the architecture to have a dialogue alongside it.”
Working with approximately 300 square feet on each floor, the architects set out to make each space more flexible—”to liberate the walls and floors”—and also to create a sense of being on a journey. Finishes and colors were inspired by the early 20th-century abstract art movement known as Purism: “the intention was to introduce varieties of spaces—dark, light, introspective, and distorted using color and the abstracted forms of Purist artworks as a device.” Curiouser and curiouser? The results, particularly as captured in these photographs, have an intriguing down-the-rabbit-hole quality. Join us for a look around.
Photography by Dirk Lindner, courtesy of Jonathan Tuckey Design.





Inspiration from Purist canvases is also evident here in the intersecting geometric shapes and planes of strong color.


The walls are clad in a three-layered solid spruce multiply from Tintab. The owners explored painting the wood but removed the layers, “leaving beautiful washed marks of residual paint,” says Moore.








We’ve been avidly following Jonathan Tuckey Design for years. Here are three more of their projects:
- Swish Chalet: An Alpine Remodel in a Swiss Mountain Village
- An Urban Hut for an Under-the-Radar Design Doyenne
- The Life Aquatic: A London Mews House or a Submariner




Have a Question or Comment About This Post?
Join the conversation (8)