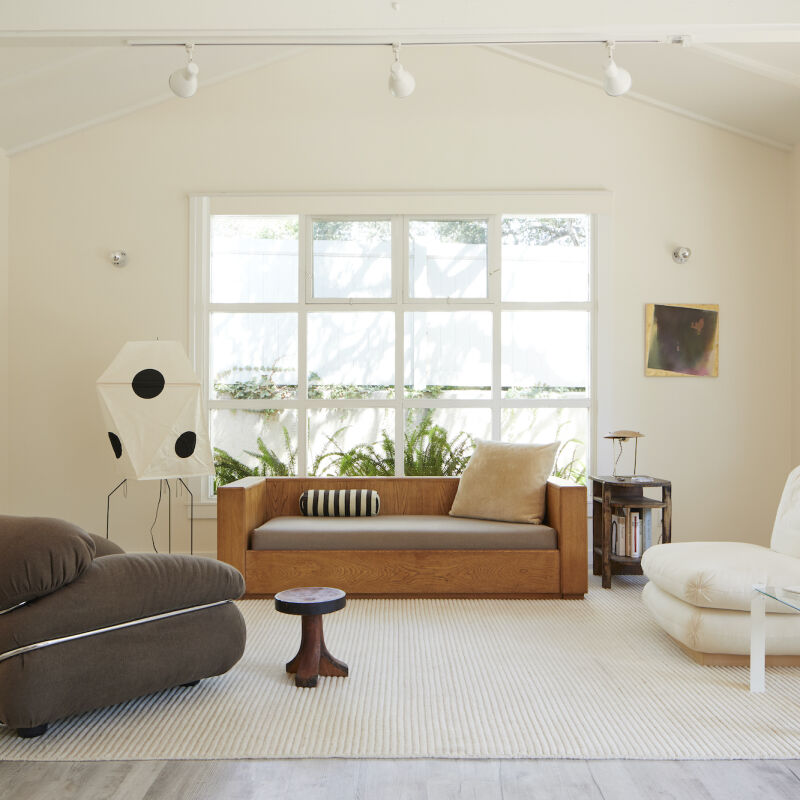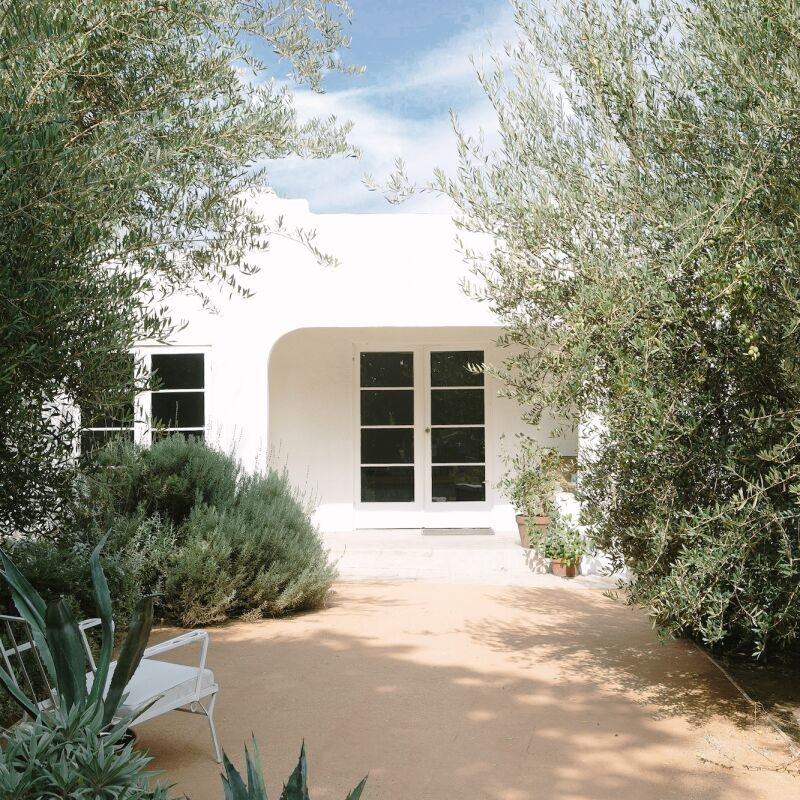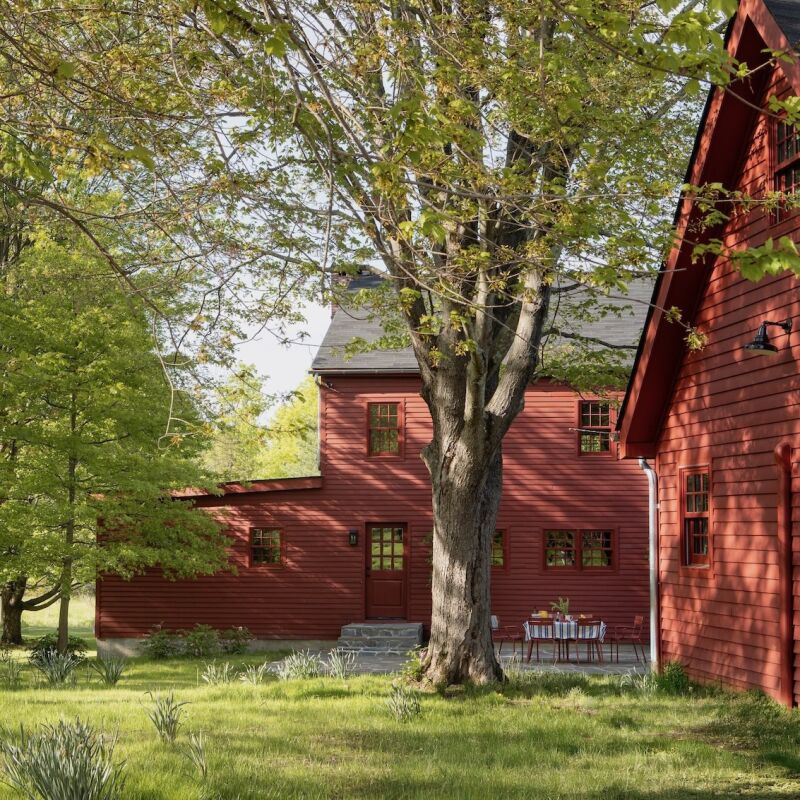As a London-based architect, Dingle Price frequently renovates Georgian and Victorian homes, so he and his Pricegore cofounder Alex Gore were particularly piqued by the opportunity to reimagine a 1960s Brutalist townhouse. “There was not a huge amount of private modernist development in London, so that was exciting,” he tells us. “With these homes, you tend to get more open-plan living, windows that are horizontal rather than vertical, and much bigger areas of glazing, so the the light tends to be very different. It also gives a more public way of living. You’re putting your life on show.”
The two considered all these Brutalist qualities during the remodel, but also took into account the property’s history. Before the current building was constructed, the land was host to split-level Victorian terraced houses, so the foundation was quite deep. “That meant we could excavate the floor about a meter and a half quite easily to get this extra head height,” Dingle says. “If you normally tried to do that, you’d have to do all sorts of complicated structural things. Before, the ground floor had ceiling heights of about 2.5 meters, and now it’s about 3.6.”
This additional volume makes a major difference on the ground level, which features an airy, minimalist kitchen, dining, and living area and floor-to-ceiling windows that look out at the jungly garden. The juxtaposition of clean lines and concrete with lush, tropical greenery evokes mid-century Brazil rather than regal England—which is exactly the magic of the house: It transports you to another world.
Let’s take a tour.
Photography by Johan Dehlin.












For more on the project, head to Pricegore. And for more modern projects in London:
- Calm and Productive: 100 Square Meters of Live/Work Space
- Two Become One: A Colorful Townhouse for an Actor and a Cinematographer
- The Low Energy House: 10 Ideas to Steal from an Eco-Conscious Retrofit of a 1907 Townhouse




Have a Question or Comment About This Post?
Join the conversation (2)