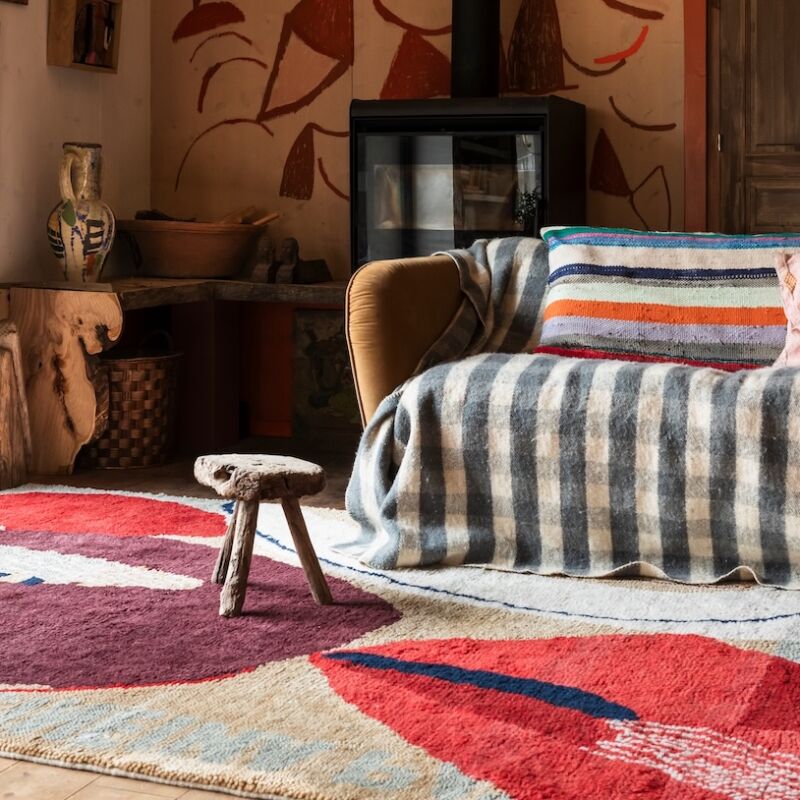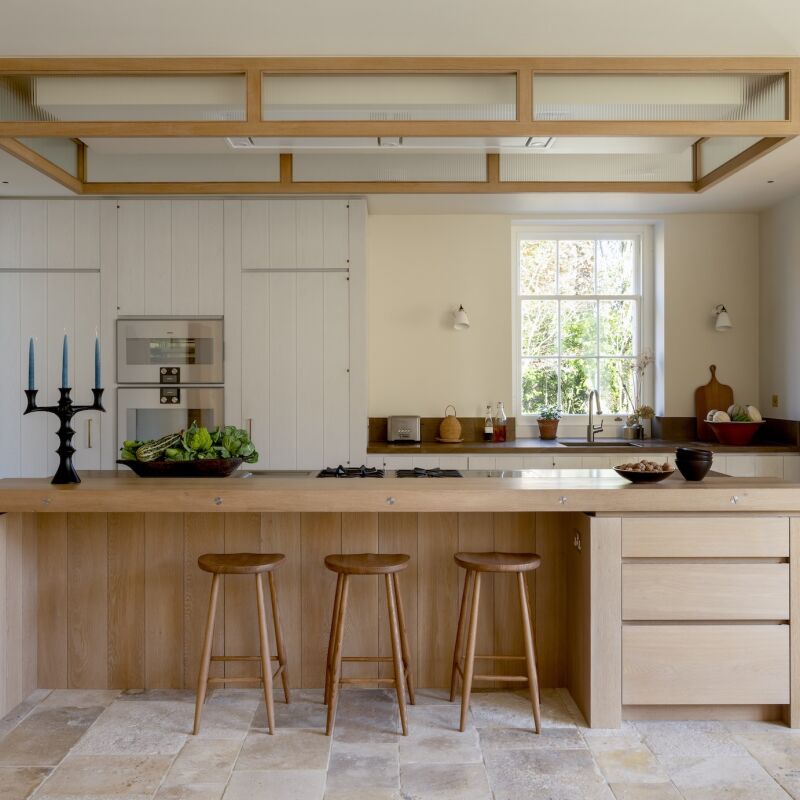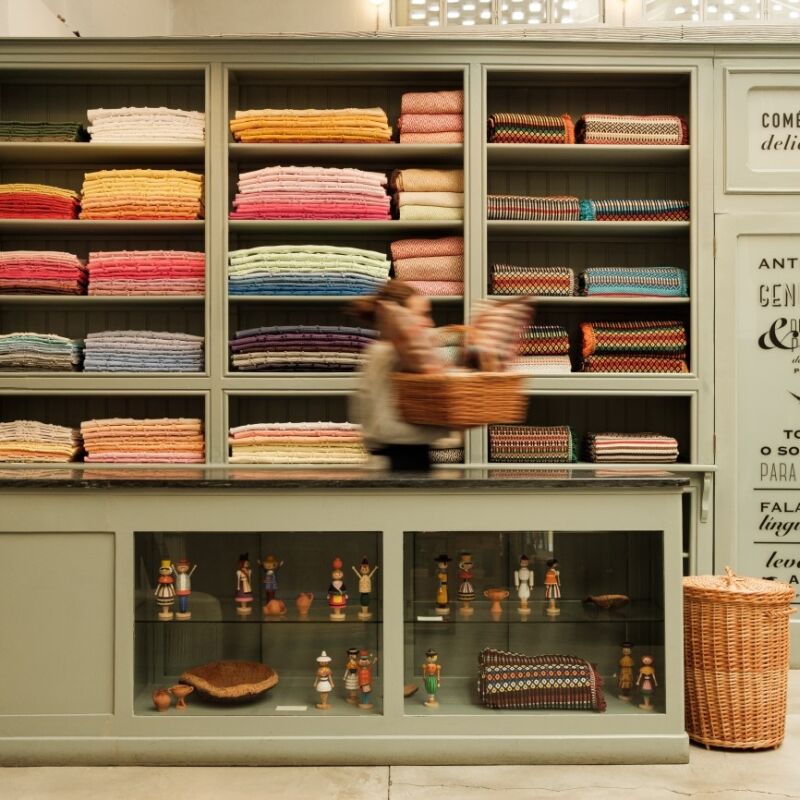Jannah Field and Rik Vannevel found their house on the real estate equivalent of the discount rack. Located in the Belgian city of Kortrijk in West Flanders, it dates from 1936 and has a well-preserved Art Deco façade and “bushy garden” that they love. The interior, however, had been stripped of its historic detailing in recent years and its previous owners had embarked on a remodel of that remodel—but didn’t finish before deciding to shift plans.
When Jannah and Rik stepped in the place was kitchen-less, which suited them—they welcomed the opportunity to add their own imprint. The couple have three young boys and are both creatives: Jannah is an illustrator and fine art printer who recently took up ceramic art; Rik runs the education department for the contemporary art platform Be-Part. Operating on a tight budget, they initially decided to install Ikea cabinets with custom fronts.
Then they happened upon the Instagram account of Pieterjan Dehaene and Louis Seynaeve, a duo of trained architects who are hands-on builders. Based nearby in Ghent, Atelier Dehaene Seynaeve (@atelierdehaeneseynaeve) collaborates with architects and also creates their own designs. After seeing what Jannah describes as their “practical and at the same time aesthetic solutions,” she and Rik began dreaming of a custom kitchen. “We have some pet peeves about traditional kitchens,” she continues. ‘We really wanted a kitchen with modular elements: Rik loves to mix and match and reorganize every six months. I love an open plan and wanted to avoid closed cabinets that look like a big block in the room.”
Pieterjan and Louis listened enthusiastically—and got to work. “Yes, our kitchen cost a bit more than Ikea,” says Jannah, “but their contemporary approach and quality materials, plus the good conversations that made this happen were more than worth it.”
Photography by and courtesy of Rik Vannevel.

The green metal framework came out of Rik’s parents’ music shop–they’re from a no-longer-in-production shelving system called Tixit; the couple asked that they be incorporated into the design as a “nice memory from Rik’s childhood.” The plan was initially for neutral-colored wheels, but Louis surprised—and delighted—them with red. The tall, skinny fridge is a Severin.

The thin white counters and island tops are a solid surface by HIMACS—”again, very simple to reduce labor hours and big costs,” says Pieterjan. The Bakelite Electrical Outlets and Round Black Ceiling Lights were sourced from Zangra.

Admiring the toaster? See Compact and Colorful: Three Good-Looking Countertop Appliances from Hay.





Thinking of building your own plywood kitchen? Read Remodeling 101: A Plywood Primer and 10 Things Nobody Tells You About Plywood.
Here are three more standout plywood kitchens:
- Steal This Look: Creative Plywood in a London Kitchen
- Kitchen of the Week: A Compact Family Kitchen in Paris
- Architect Visit: Johannes Norlander in Sweden




Have a Question or Comment About This Post?
Join the conversation (1)