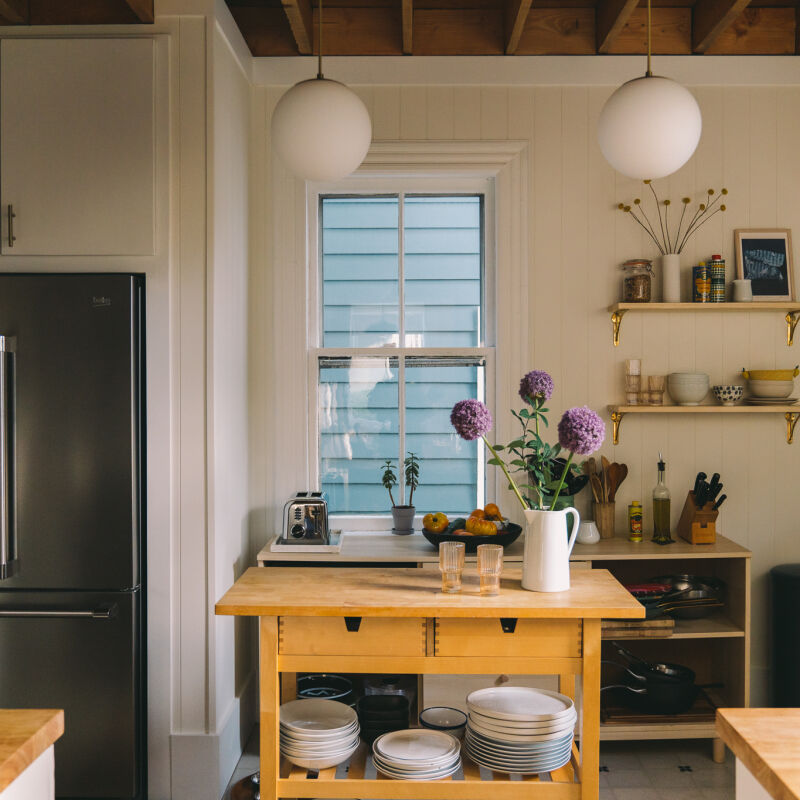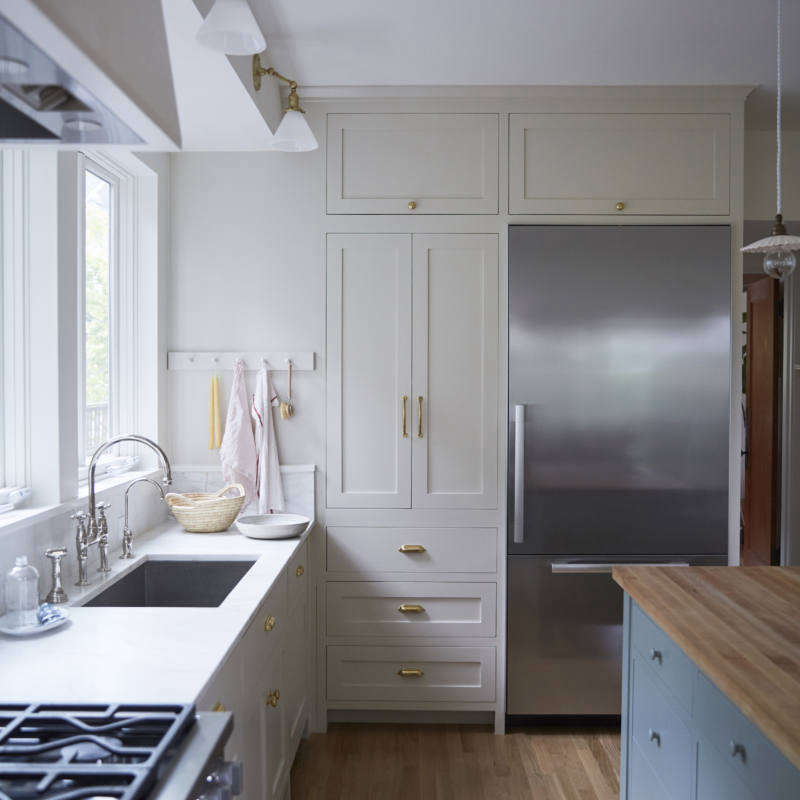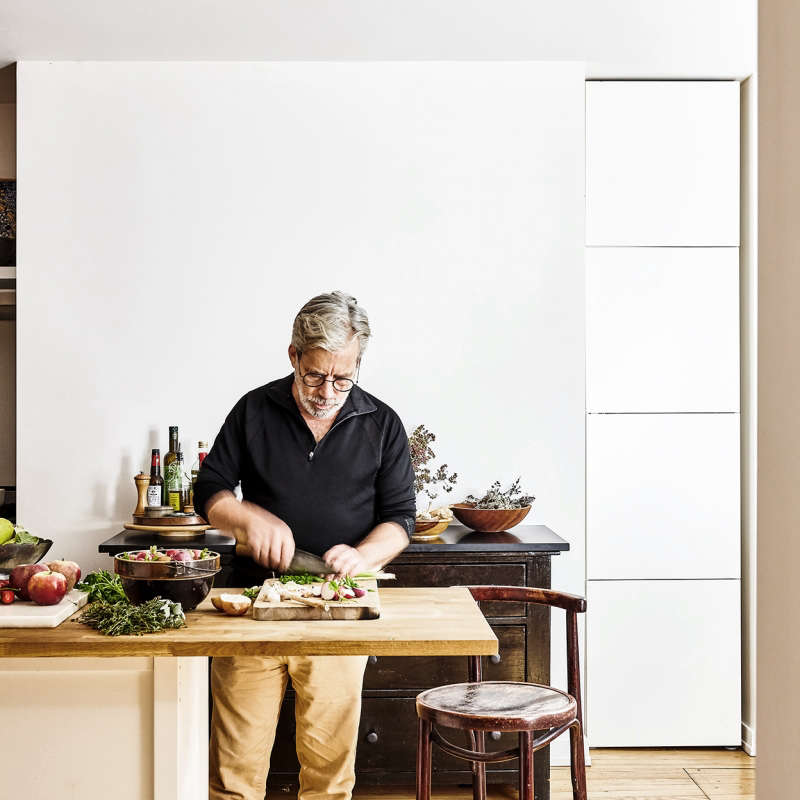Recently, Margot discovered a kitchen that’s a perfect storm of a few of our favorite all-time design features (Shaker-like simplicity, original architectural details) and our obsession of the moment: deep, moody green. When the then-London-based homeowners (who asked us not to disclose their names) discovered the circa-1890 farmhouse—charmingly called Ferney Home Farm—in the English county of Shropshire a few years back, it had no running water and had been abandoned for 10 years. But they set about remodeling the house, including the kitchen, working carefully within the limits of its historic designation as a Grade II property (for “particularly important buildings of more than special interest”). (The house, and its orchard and outbuildings, are also only accessible through Grade II parkland—plenty of space for the family’s three dogs and two pigs.)
For the kitchen in question, the owners sought out UK-based designers Plain English. The ask? A space that would be family-friendly but blend seamlessly with the historic interiors while incorporating a variety of textures and materials. But the striking color was a last-minute impulse. Says the owner: “We went to London to check the final details, as it was meant to be painted blue-gray with a gray stone worktop, but I made a split decision to have it painted in the very dark Army Camp Green, with an amazing green-streaked marble worktop.” The result is a richly-colored space that feels both of-the-moment and timeless. Take a look.
Photography courtesy of Plain English.

Most important to making the space feel historic: the monochrome color palette. Painting everything, from cabinetry to walls to doors, in the same color (in this case, Plain English’s Army Camp Green) creates a vintage feel, helps the kitchen blend into the space while drawing attention to the original architectural details, and adds a sense of drama. The worktable is painted in Drab SC231 by UK-based Paper & Paints, for subtle contrast.
Modern appliances are cleverly hidden, adding to the timeless feel: the dishwasher is disguised behind green cabinetry beside the sink, an extra refrigerator drawer is hidden on the other side of the sink, and a full refrigerator is tucked into the larder (out of frame here).






More from Plain English:
- Kitchen of the Week: A Subtly Splendid Kitchen in North London
- Steal This Look: Plain English Osea Kitchen
- Kitchen of the Week: The Plain English Power in Numbers Kitchen




Have a Question or Comment About This Post?
Join the conversation (2)