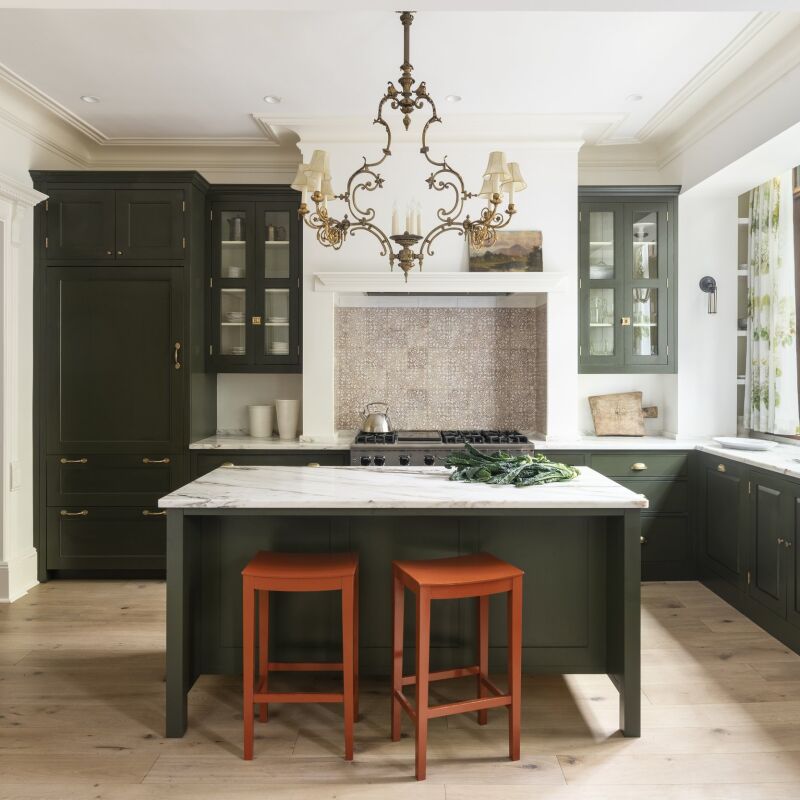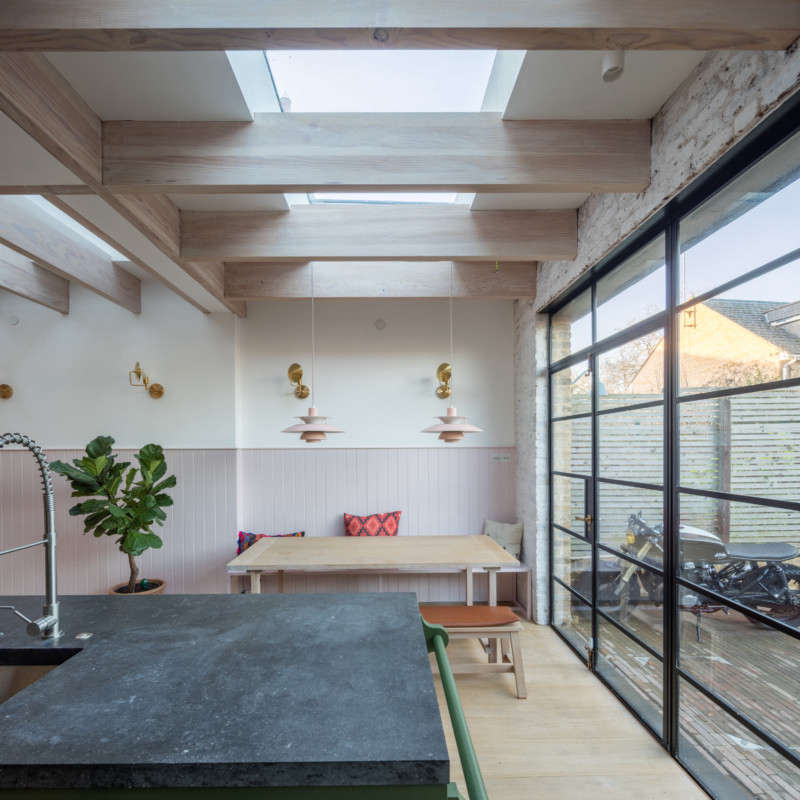The owner of this Plain English kitchen until recently lived a stone’s throw away, in a farmhouse in rural Suffolk, England, that had been in her husband’s family for nearly a century. Newly widowed and with three children who would soon all be away at university, she decided to downsize without having to uproot: she’s in the process of selling her house to a young family, and has moved with her youngest daughter into new quarters converted from a series of interlocking barns and sheds.
She hired architect Mark Trebilcock to design the conversion, and was able to tick off the first of many decisions on her list by turning to Plain English for the kitchen, which we’re spotlighting here. The Plain English workshop is only 10 miles away, on an old Georgian estate, and had supplied the farmhouse’s upgraded kitchen 10 years earlier. Plain English senior designer Sarah Picton made site visits early on and at key stages all along the way. Trebilcock is also nearby—he left a big practice in London to semi-retire in Suffolk and had converted his own barn into a bright, airy living space for his mother-in-law. Seeing this project, the owner knew she had found a simpatico designer: it was important to her to preserve the integrity of the existing structures—she remembers milking cows feeding in the shed that’s now the kitchen—but in lieu of barnyard quaint had in mind a sunny, sustainable, modern-rustic household hub. Come see.
Photography courtesy of Plain English (@plainenglishkitchens).

The owner had loved the gray and white palette in her previous kitchen, but says that here, in such a big space, she worried it would translate as chilly. On a visit to the Plain English showroom, she saw cabinets painted in a powdery hint of pink, one of the company’s proprietary shades known as Mash, and that became the first of a few daring paint choices.


The island is a Plain English classic, the Osea design, which here incorporates “oak fruit trays,” drawers for storing produce spaced for ventilation and so the contents are visible. The main fridge is in the pantry and there are also fridge drawers—Fisher & Paykel CoolDrawers—concealed behind what look like three drawers at the end of the sink counter

One of the owner’s favorite features of her kitchen are its two sinks: the main one is the Kohler Iron Tones Smart Divide Sink —with a low divide “so you can fit large oven trays and Aga pans,” says Picton—and a Barber Wilson bridge mixer tap in satin nickel. The island is fitted with a Franke Ariane stainless steel prep sink and Barber Wilsons Bibcock Taps in satin nickel.

Admiring the vintage enamel bread bin? You can find something like it on Etsy, and Labour & Wait sells a new version in brown.


The room overlooks “the old concrete courtyard where the cattle were brought in.” The owner is in the process of planning a kitchen and cutting garden and planting a small orchard.


More pretty pink kitchens:
- 9 Rosy-Hued Kitchens from the Remodelista Archives
- Kitchen of the Week: Ikea Meets Semihandmade in a Shell Pink Beach Cottage Kitchen
- Steal This Look: A Plaster Pink Kitchen in Bath, England



Have a Question or Comment About This Post?
Join the conversation (1)