Yesterday, we shared the showstopper of a kitchen designed by Adam Robinson (of Bureau Tempo) and Thom Fougere (of Thom Fougere Studio). Today, we’re excited to give you a tour of the rest of the stunning vacation home.
The house, a new build by Gren Weiss Architect & Associates, is sited on Pine Island in Georgian Bay, Ontario, and accessible by boat only. The area is known for its hard, rugged beauty—and in designing the interiors, the pair looked to the natural elements just outside its front door for inspiration. Locally sourced fieldstone and wood are the leitmotifs that show up again and again.
“We wanted to capture the feeling of the stone under foot when walking barefoot on the island—something we had the pleasure of doing while touring the property before the cottage was built. The intention here is to reconnect with nature, not distance oneself from it,” they tell us.
Below, Adam and Thom walk us through their project, both an homage to the elements and a refuge from them.
Photography by Alex Lesage, except where noted.















For more by Bureau Tempo, see On a Bustling Brooklyn Street, Above a Busy Restaurant, Quiet Tranquility Inside an Industrial Loft.
Thom Fougere has designed furniture and objects (including the World’s Most Beautiful Fireplace Tools) for Mjölk, one of our favorite Canadian boutiques. For a glimpse of his designs in situ, see: An Antique Stone House Revived, from John and Juli Baker of Mjolk in Toronto




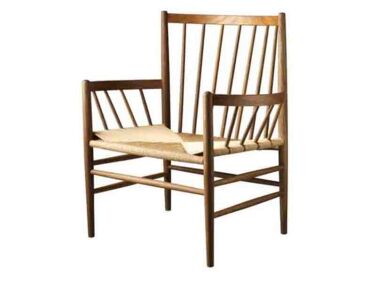
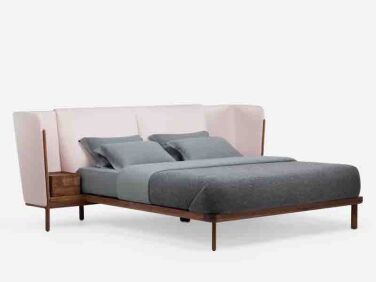
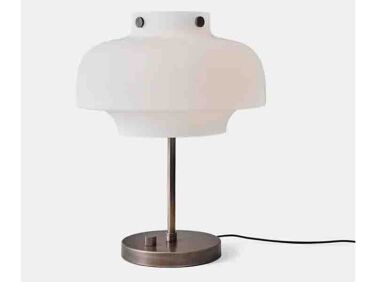
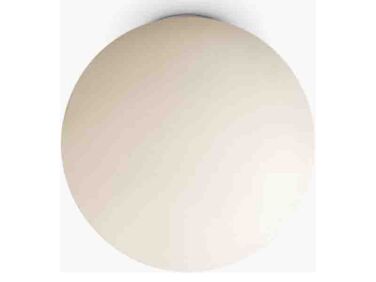

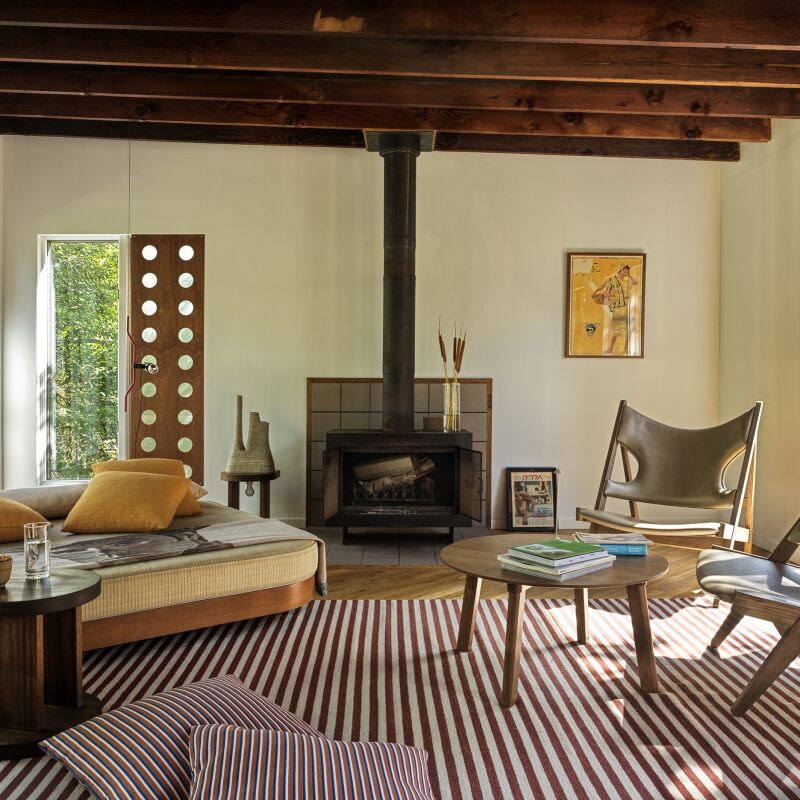
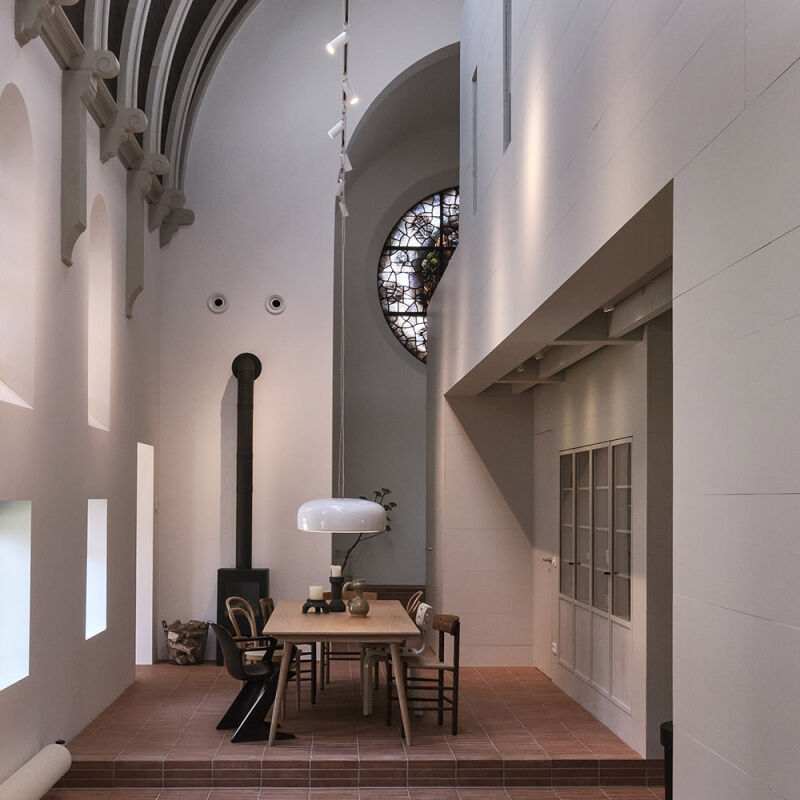

Have a Question or Comment About This Post?
Join the conversation (1)