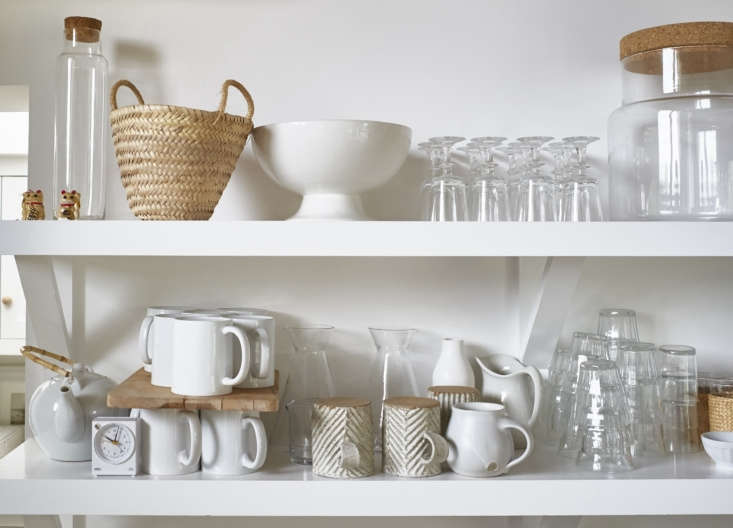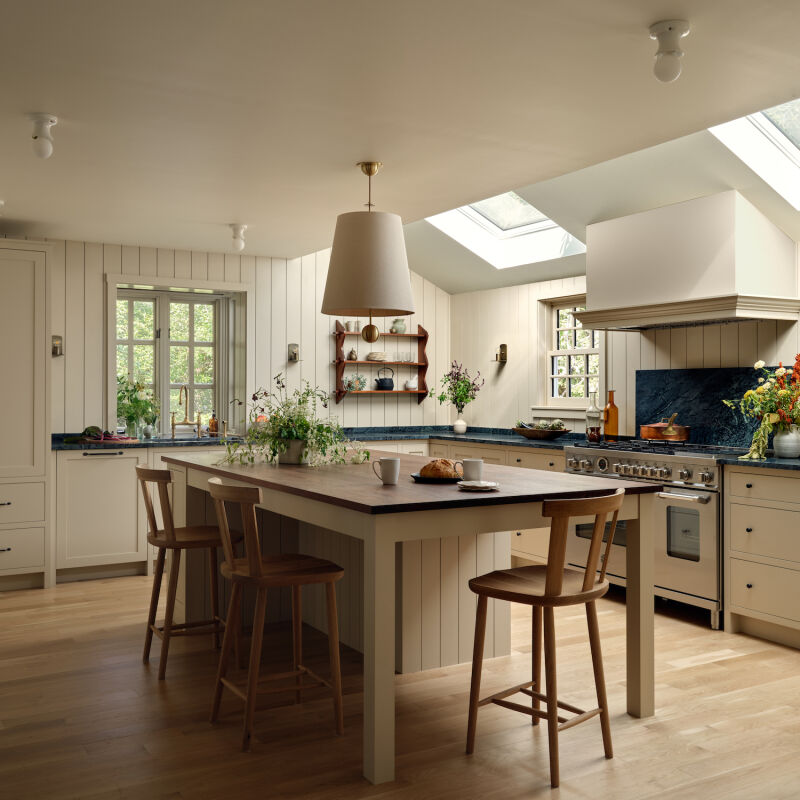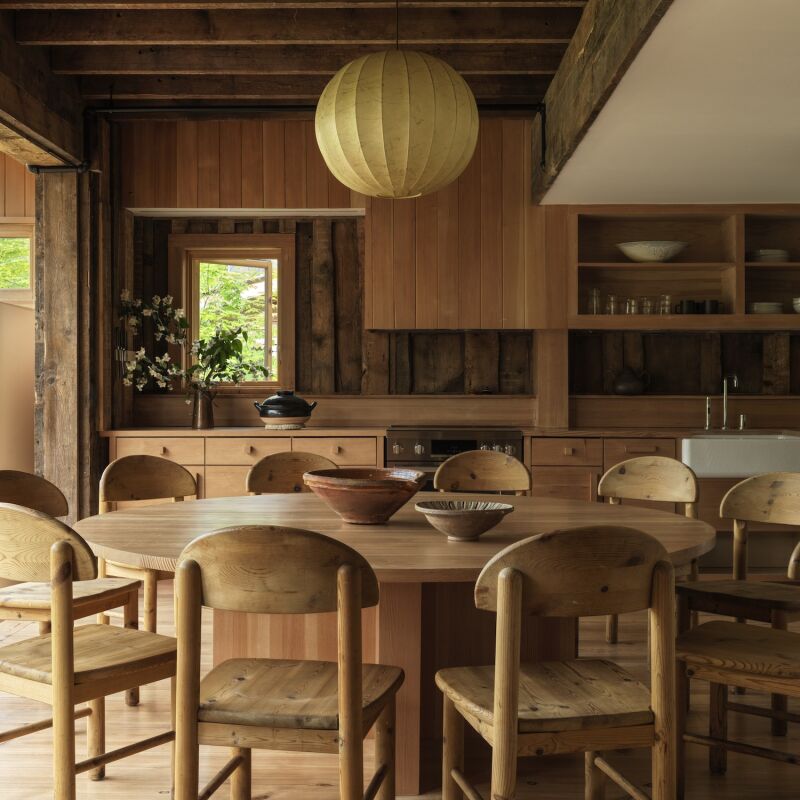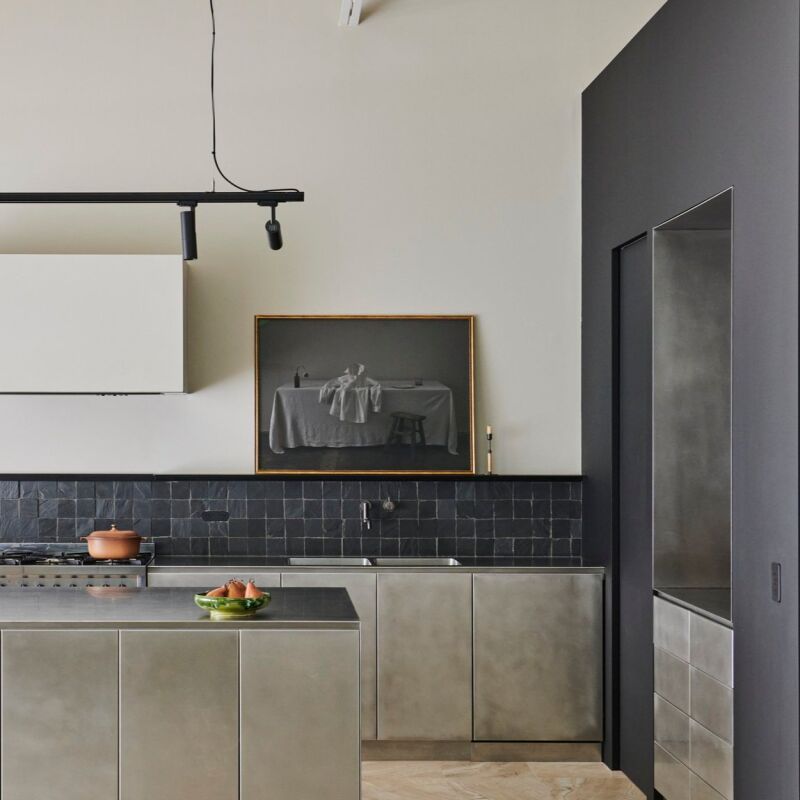There’s a slim category of kitchens that embodies everything we think a kitchen workspace should be—equal parts functional and beautiful—and it’s the photographer’s studio kitchen. These spaces must be practical and usable, with efficient storage and clever shape-shifting solutions. But, as backdrops for photographs of lush entertaining spreads and heaping bowls of food, they must also be clean-lined and aspirational. (Just take a look at this one in Berkeley we featured a few months back.) The photo studio kitchen is flooded with natural light, flexible, and, often, with a photographer’s eye behind the design, especially artful.
This is particularly the case with photographer Victoria Pearson‘s studio, an outbuilding beside her house in California’s Ojai Valley that doubles as guest quarters (and which we first spotted over on Rip & Tan). When Pearson first moved into the main house, she rented out the small building—then strictly a guest house—to the existing tenants for a while, then renovated it top to bottom, transforming it into photo studio by day and guest space when needed, focusing especially on re-making the kitchen into a workable and beautiful backdrop for Pearson’s photography. (In addition to magazines like Travel + Leisure and Martha Stewart publications, you may have spotted her work in the cookbook Citrus: Sweet and Savory Sun-Kissed Recipes.)
“It is a perfect studio,” says Pearson of the space, and it happens to be an airy, thoughtful living space, too. Join us for a look.
Photography by Victoria Pearson.

To make the small building more efficient, Pearson downsized from three bathrooms to one large one and took out the loft. Then she set in on transforming the space from pure guesthouse to a working photo studio, replacing all of the glass with non-tinted glass (“it’s usually a green tint,” she says), adding barn doors for easy access to the garden, replacing the Spanish-style tile floors with cement, and painting the interior in, as she says, “plain white white.”
The priority, though, was re-doing the existing kitchen to optimize it for shooting. Pearson opted for an open plan that can be made even more open or moved around during shoots; everything is lightweight or on wheels. The kitchen is a high-low mix: a Viking stove and Miele dishwasher mixed with a quirky rattan lamp and Frosta stacking stools (a Remodelista favorite), both from Ikea. “I collect the good pieces,” she says of Ikea; “anything woven, wicker, or rattan”.



Pearson opted for rattan and natural-fiber details throughout the studio, from baskets to the daybed in the living area—for looks, but also for portability. “Everything in the studio needs to be easily moveable,” she says. “I sometimes clear the space for a photo shoot, or have it furnished for family and friends visiting.”

Pearson’s fine art photography, which she shoots in addition to commercial work, hangs on the walls. “I love the idea of Tabula Rasa: blank slate. I want images that you can interpret for yourself,” she says.

Follow Pearson’s work on Instagram at @victoriapearsonphotographer and @tabularasapicture.
Take a look at a few more California kitchens:
- Kitchen of the Week: Aya Brackett’s Hippie House Update in Oakland
- Kitchen of the Week: A New-Build Kitchen in Mill Valley, CA, the Six-Month Check-Up
- Kitchen of the Week: A Backyard Kitchen in Berkeley, Ceramics Included




Have a Question or Comment About This Post?
Join the conversation (3)