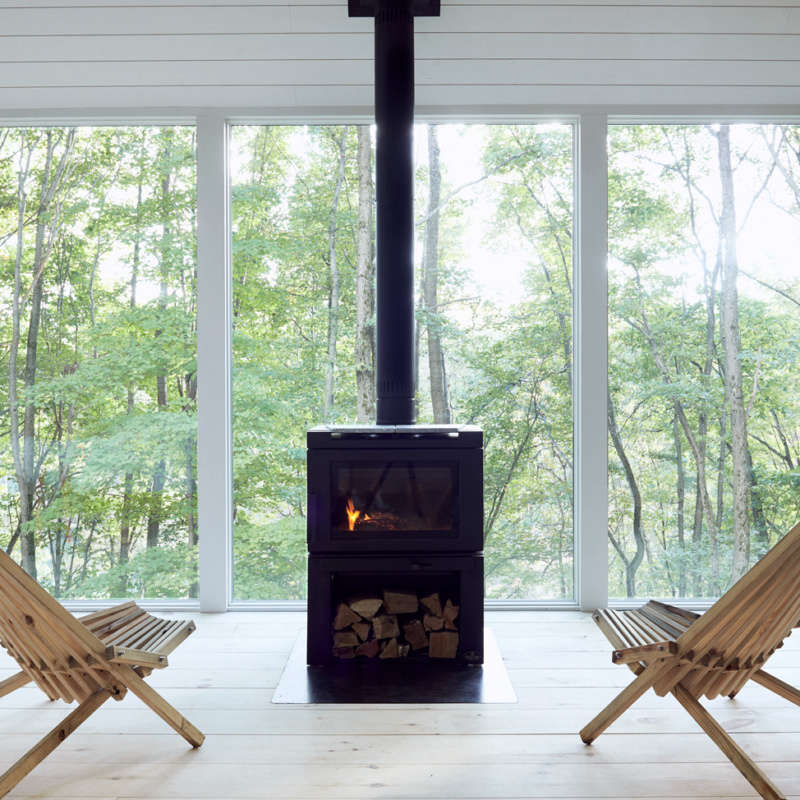“We love thinking about every experience someone has from the minute they open the door. How can we help them feel relaxed, inspired, and at home as quickly and easily as possible?” Kristin Sloan is explaining what compelled her and her husband, Doug Jaeger, to launch what they’ve dubbed The Reset Club, a travel and shopping site for aesthetes.
The two have been in the midst of a reset themselves: she’s a New York City ballet dancer-turned-digital storyteller (she got her start launching the ballet’s media department), and he’s a former partner at TBWA\Chiat\Day. A few years ago, they decamped from NYC for the Catskills, where they run their own branding agency, JaegerSloan—and have been on a house makeover roll.
The fledgling Reset Club features their two Catskills Airbnb cabins, along with a short roster of the couple’s favorite places to stay near and far—accompanied by their own testimonials, remodeling stories, and glimpses of their on-the-go three year old. The shop section links to key design sources from these destinations. Yes, the Reset Club gets paid for many of these affiliate links, but not always. So far the site reads like enthusiasts sharing fresh-from-the-construction-site wisdom and finds. Here’s our favorite Reset Club property, the couple’s Cook House, a Scandinavian-accented, minimalist hideaway that’s fully shoppable.
Photography by JaegerSloan Studio, courtesy of The Reset Club (@thereset.club).

Kristin and Doug painted the exterior a medium charcoal—Valspar’s Ocean Storm (though sunlight makes the second story look like a lighter shade, it’s all one color, including trim and front door). “We love neutral, dark exterior colors that blend into the landscape,” says Kristin. “Our other buildings are black, but here we thought black might give off a haunted house vibe. We closed on the house last October and needed to paint ASAP to beat the cold, so we ended up finding a Valspar color similar to a Farrow & Ball color we had liked, but that we could easily grab in nearby Kingston.”


They also redesigned the stair in birch plywood, added built-in seating, and introduced soffits around the back and side walls to make room for plumbing and wiring: “There’s a lot of integrated smart home technology as well as low-voltage ambient lighting, all of which required a good bit of advance planning.” Note the record player in the corner (there’s also a Sonos sound system).

“We chose three materials that repeat across the entire house: birch plywood, white concrete, and shiplap,” explains Kristin. “The plywood helps warm and soften the space, and was a great material for the custom shelving and built-in furniture. The white concrete, left a bit rough, keeps things less formal while still feeling substantial and tactile. And the shiplap was a quick way of covering walls while adding some texture and a bit of the original farmhouse vibe.”

We, too, love shiplap: see The Enduring Appeal of Shiplap and 10 Things Nobody Tells You About Shiplap.



The birch plywood throughout is finished with a water-based polyurethane that was applied before installation.



An overhead Slim Projector allows guests to watch TV and movies on a recessed screen that emerges at the press of a button: “We’re big projection fans, in part because it’s a great way to hide a big clunky piece of technology when it’s not in use,” write the couple on their site. The hanging lights are by Menu.



The basin and Minimal Wall Faucet were ordered from Build.com; of the latter, they say, “While you can find even more beautiful and minimal versions of this design from other countries, we think this one works well and it’s designed for the US, so it’s fairly straight-forward to install. Don’t forget to get the rough-in valve and a drain assembly (without overflow) or a drain assembly (with overflow) which are not included.”


Of their choice, the couple write: “There are lots of options when it comes to tubs: cast iron is beautiful but incredibly heavy, especially when you fill it with water (not great for a second floor bathroom with a small stairwell in an old farm house), porcelain can also be super heavy and has the added issue of potential staining and chipping. In the end, we landed on acrylic because it’s easy to clean, hard to damage, and was fairly easy to install.”

Here are three more standout Upstate getaways:
- Bohemian Mastermix: Foxfire Mountain House in the Catskills
- High in the Catskills: Camp Here Here, a Retreat for Stylish Stoners (and the Rest of Us Too)
- A Hotel with a Sense of Place: Rivertown Lodge in Upstate, NY


Have a Question or Comment About This Post?
Join the conversation (3)