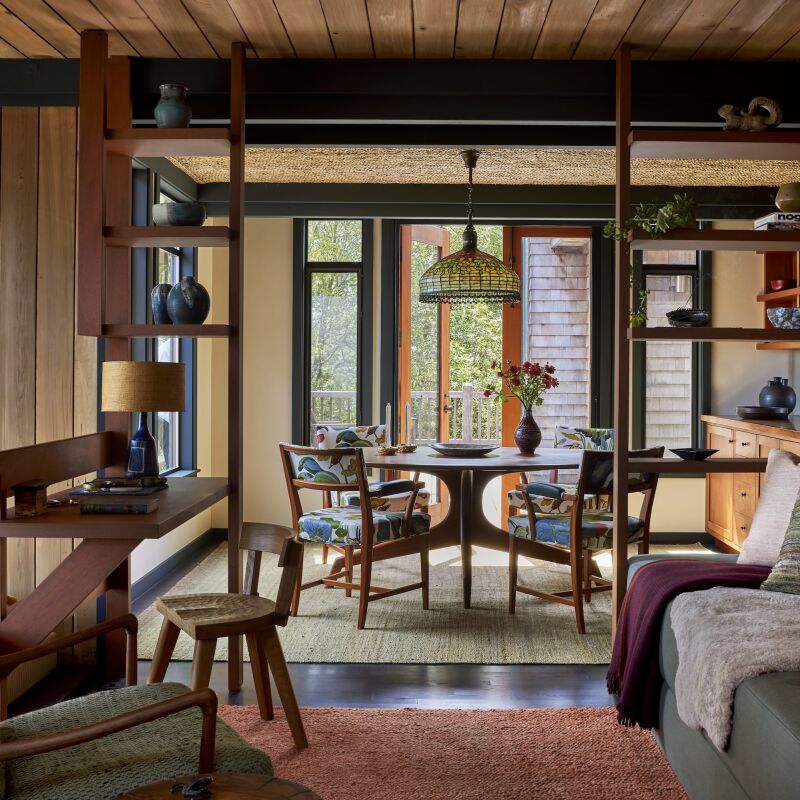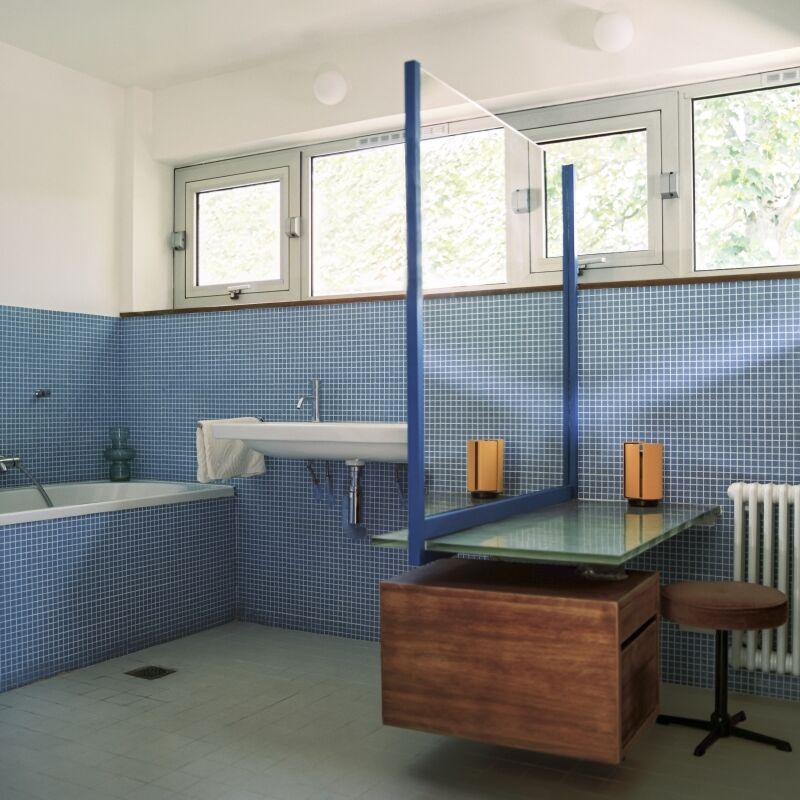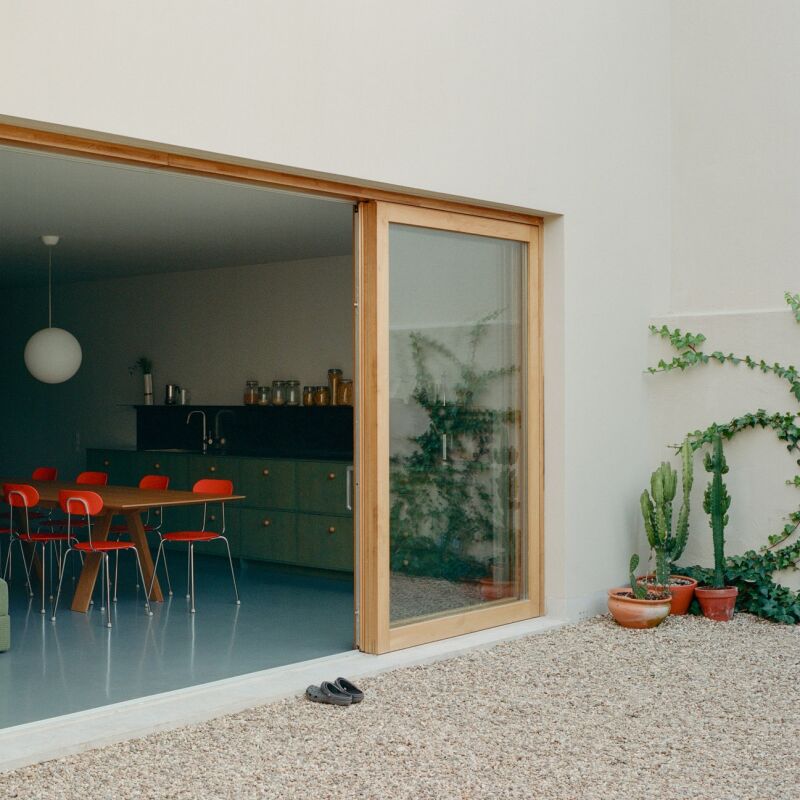French interior designer Marianne Evennou has a knack for color. Even for those of us on the Remodelista team for whom grey feels like a bold choice, Evennou has a way of making color look effortless: pairing rusts with pale greens, layering rooms in many shades of the same hue, using vibrant blues like others would a neutral. “Colors for me are like musical notes—they’re all good; you just have to adjust them to make a nice melody,” Evennou told Margot in our piece Home at the Office: Designer Marianne Evennou’s Paris Work Quarters and Pied-à-Terre.
As it turns out, Evennou has the same deft, magic touch when it comes to designing small spaces. Our latest favorite? A postage stamp-sized apartment in the Marais, next to Paris’ famed Marché des Enfants Rouges market. For this, Evennou was charged with creating a sophisticated but usable pied à terre for a Swiss art collector couple and their kids, all in 270 square feet. “It hadn’t been renovated for a long, long time,” Evennou says. “We kept the floor in the living room, with authentic tiles from the 18th century. The rest is not very authentic.” Join us as we take a look inside.
Photography by Marie-Pierre Morel, courtesy of Marianne Evennou.














For more of Evennou’s work, see Home at the Office: Designer Marianne Evennou’s Paris Work Quarters and Pied-à-Terre, Dental Decor in Paris: Le Cabinet Dentaire de Géraldine by Marianne Evennou, and A Parisian Colorist Works Her Magic.
And for more tiny Paris flats, might we suggest:
- The Modern Garret: An Inventive Remodel in Paris, Tiny Ikea Hack Kitchen Included
- 9 Small-Space Ideas to Steal from a Tiny Paris Apartment
- Steal This Look: The $4K Parisian Kitchen from Two DIY Experts




Have a Question or Comment About This Post?
Join the conversation (10)