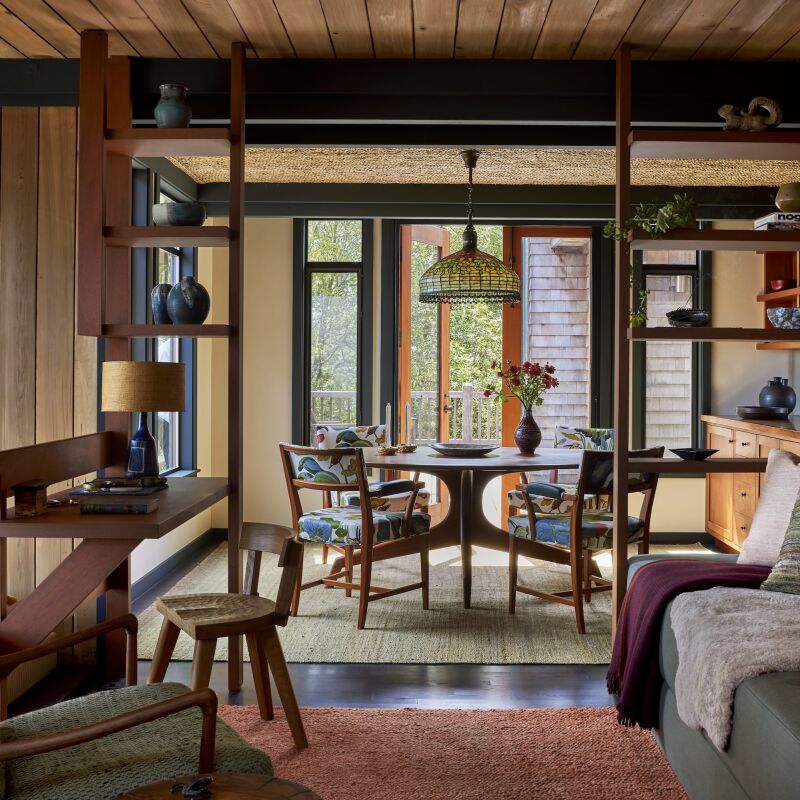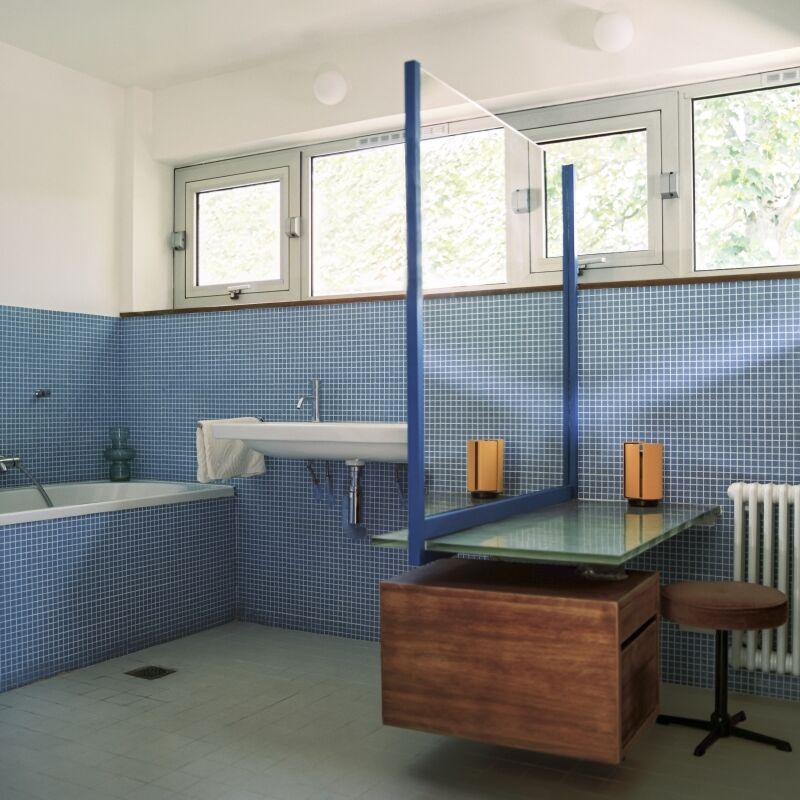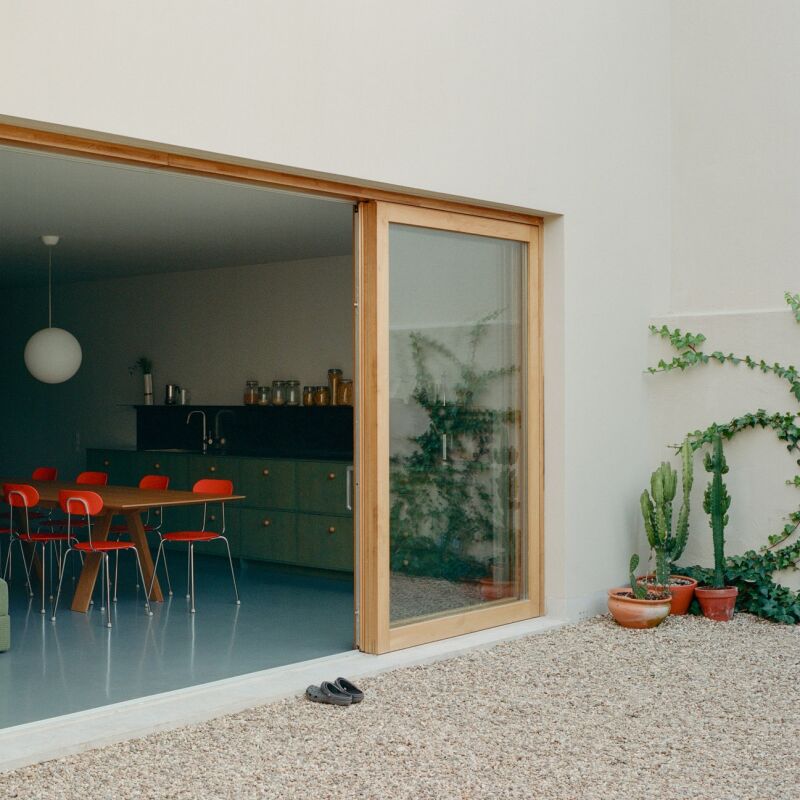New meaning for hidden potential: When Marie and Gilles Ballard were searching for bigger quarters in Paris for their family of four, they toured possibilities of all sorts—until they came across a single-story industrial building in the 11th, “a Chinese fabrics warehouse with no windows or openings to bring in light.” It was exactly what they were looking for. “Given the price of real estate in Paris, we had to find something that no one else wanted,” says Gilles. “We hoped to imagine and create our own place.”
The design-minded couple own jewelry company Medecine Douce (translation: Alternative Medicine): Marie is the founder/creative director, and Gilles, whose background is in finance, runs the business. They had done a big remodel on their previous place and were prepared for the dirty work. And so, on touring the warehouse, they imagined the ultimate in urban indoor-outdoor living: “We pictured opening up the roof to create a patio in the center of what we thought of as a big box.” Thanks to architect Guillaume Terver of Le LAD (Laboratoire en Architecture and Design), the idea actually turned out to be a great one. Come see.
Photography by Jean François Gaté, courtesy of Le LAD, unless noted.

“We’re in the heart of Paris and it’s almost silent here,” says Gilles. “One of our neighbors told us there was a primary school here; its courtyard is what got covered by a concrete roof—the space was used for storing the painter Victor Vasarely’s paintings, and later as a warehouse.”

The guest room and the two kids’ rooms are along this corridor, which, Gilles tells us, references the packing crates that once filled the warehouse. “The main design idea was the use of low-tech materials and finding a natural aesthetic,” adds Terver. “We wanted to translate the spirit of Medecine Douce into the design: an atmosphere that’s simple and sophisticated.”







Admiring the salvaged lights? See Reborn in the USA.








Before



In Progress

N.B. This post is an update; the original story ran on September 16, 2019, and has been updated with new links.
More of our favorite living quarters with courtyards:
- A Rescued Georgian in a ‘Time-Capsule Enclave’ in the Center of London
- Before & After: A Modern Courtyard Garden for a Historic Home
- The Cult of the Courtyard: 10 Backyard Ideas for Small Spaces




Have a Question or Comment About This Post?
Join the conversation (10)