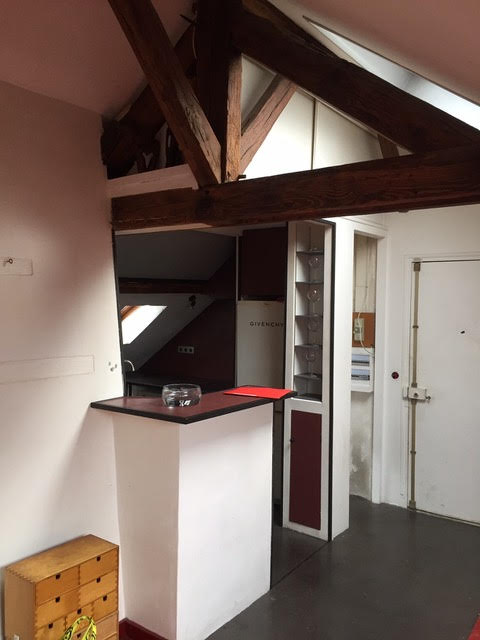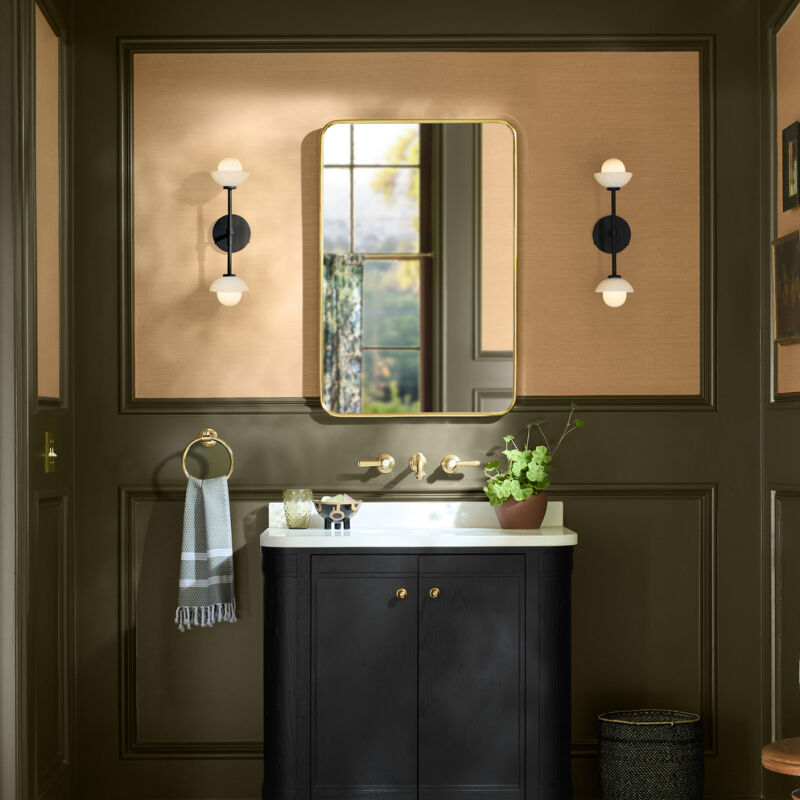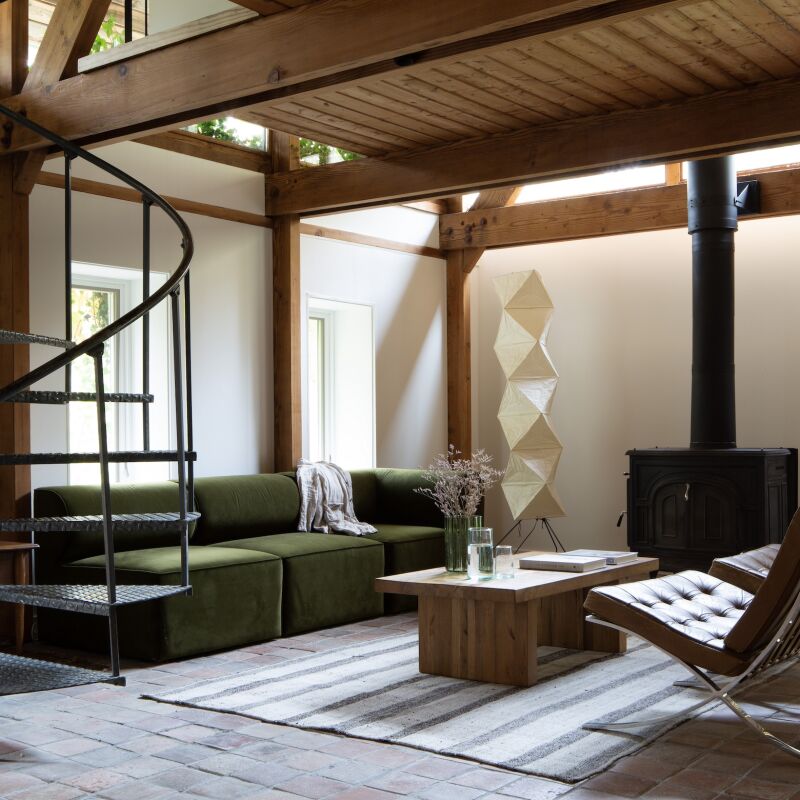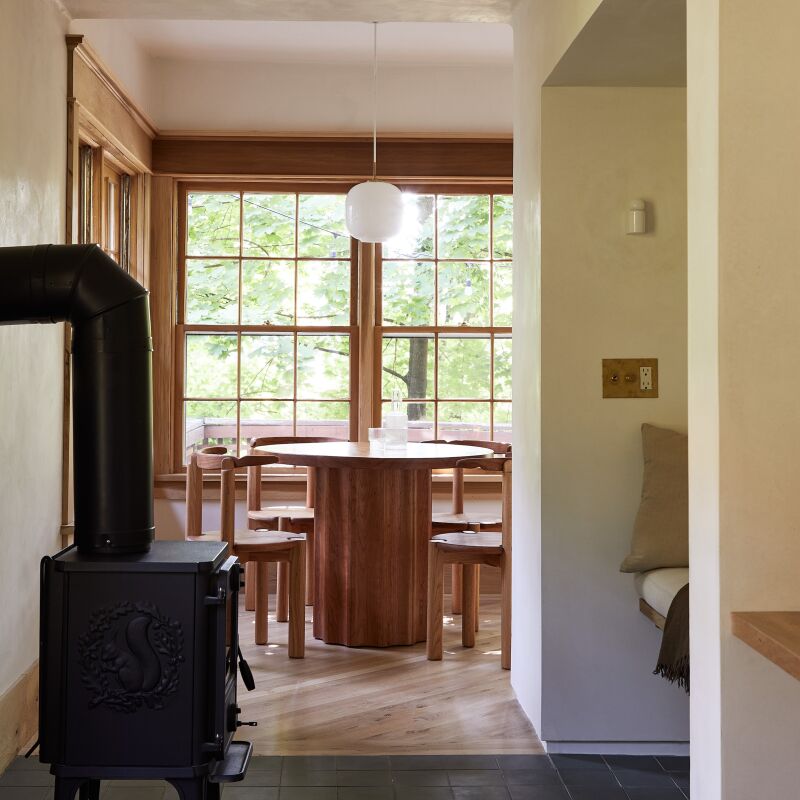Olivier, the incognito journalist-owner of this Paris apartment, describes his newly overhauled digs as “an unexpected synthesis of Oscar Niemeyer’s French Communist Party headquarters and my late grandparents’ house.” The 70-square meter (approximately 753-square-foot) space is situated on the top floor of a 19th-century two-story structure that had been a milking parlor.
Wanting to live in a Paris suburb that hadn’t been “conquered by gentrifying strollers,” Olivier said friends beckoned him to Saint-Denis and that his flat was the first he looked at. Long ago converted to living quarters, the apartment was last occupied by someone in the theater business who introduced its most prominent feature: a nearly six-foot wide porthole passageway. Other existing details blocked the natural light and “lacked common sense.” Architects Suleïma Ben Achour and Antoine Lallement of Studio Classico were hired to not only remedy the layout, but to find a place for Olivier’s books—”17 linear meters [55.7 feet] of them,” notes Suleïma—while lending the space an orderly, modern feel.
Join us for a look at the results, with nods throughout to Olivier’s wide-ranging design references. Scroll to the end for a glimpse of the historic structure and what the apartment looked like before.
Photography courtesy of Studio Classico (@studio_classico).
Living Area







The orange Ra ceiling light is a 1969 Piet Hein design; the vintage Rey chairs by Bruno Rey are back in production from Hay.

Bedroom/Bath


“I wanted to break away from the standardized bathrooms found in most new buildings,” says Olivier, noting that early in the project Suleïma showed him Balineum’s line of tiles, and he fell in love with a checkerboard of Victorian-style Mottled Tiles and classic Hanley Tiles with a canvas skirt like the one used in the kitchen. The vintage yellow plastic towel holders by Makio Hasuike add to the 1970s undercurrent running through the apartment.


Floor Plan

Exterior

Before

We have presented just about all of Studio Classico’s projects to date:
- Before/After: Order and Pattern in a Spirited Paris Apartment Remodel Designed by Two Young Architects
- A Room of One’s Own: An En Suite Retreat in Paris
- American-Style in Marseille: Studio Classico Designs a Shaker-Inspired Bakery






Have a Question or Comment About This Post?
Join the conversation (2)