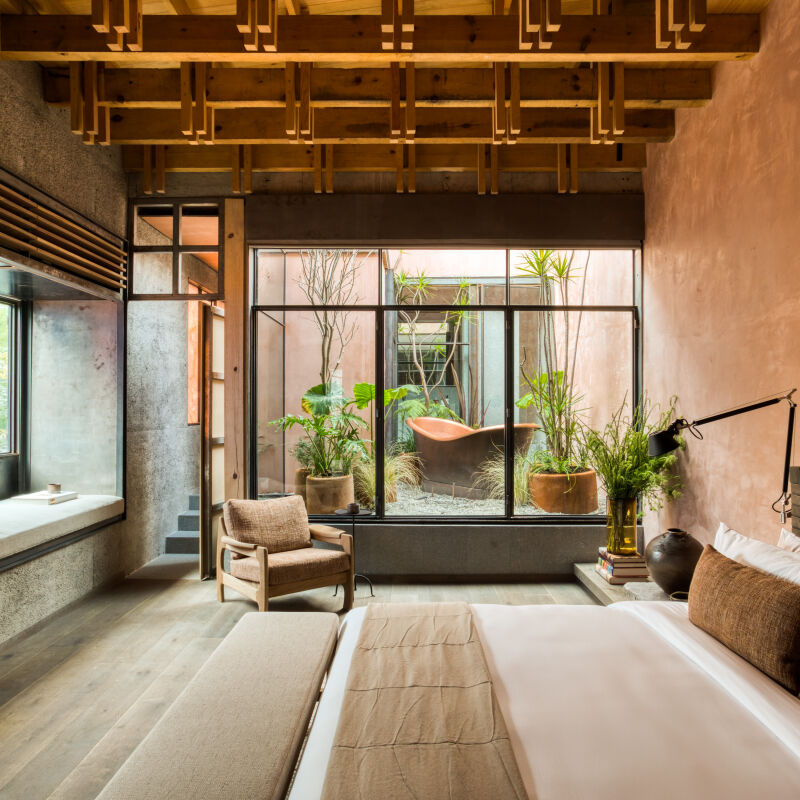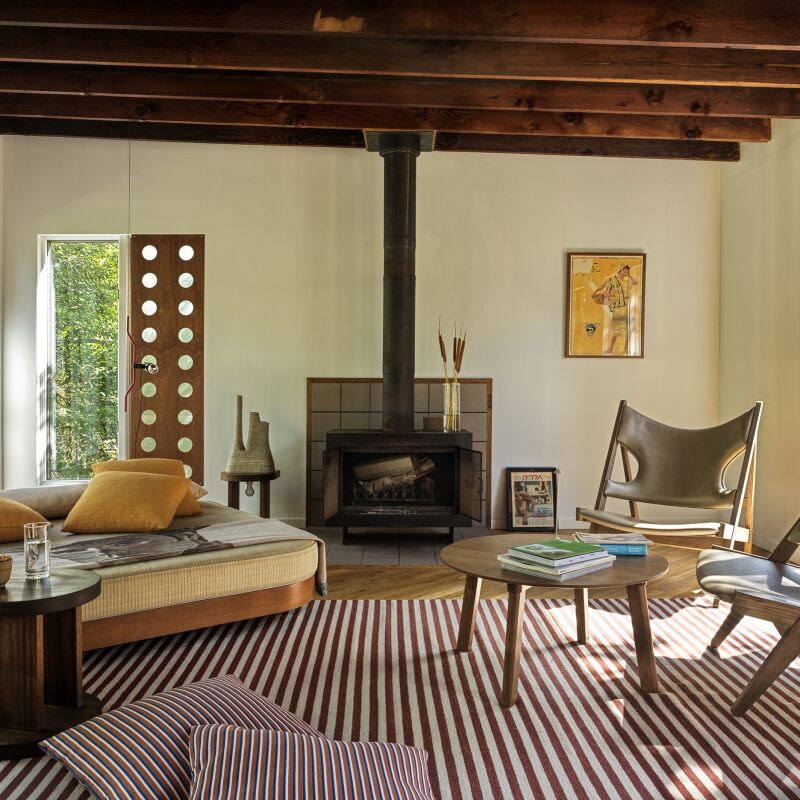Architects are commissioned to work on projects both large and modest, but when it comes to their own homes, they, on the whole, prefer small. The challenge of figuring out how to make a tiny space functional and beautiful, it seems, is irresistible to this group of creatives. So when we came across this cleverly designed sliver of a home for a family of four, we weren’t surprised to learn that it belonged to an architect.
Victoria D’Alisa is the director of Porebski Architects, a Sydney-based firm founded by her father, and her slim two-story home is in the historical neighborhood of Paddington, famous for its Victorian-era houses fronted with cast-iron terraces (New Orleans-style). “All the facades of the terraces have been kept intact,” she says. “But a lot [of the homes] have had some interesting rear modifications to maximize light and space as the sites are generally long and narrow.”
This is exactly what D’Alisa did with her own 1890s Victorian. The first floor of the building is just 645 square feet, the second floor even less. Yet, her home, which enjoys windows on only two sides (front and back), feels light and airy and entirely capable of containing the stuff of life with two young children.
Ready to see how she did it? Join us for a tour.
Photographs by Tom Ferguson, courtesy of Porebski Architects.














For more small homes we love, see:
- Steal This Look: A Small, Chic Kitchenette for a Creative Studio in SF
- Beneath the Surface: A Petite Manhattan Apartment with a Surprising Amount of Storage (and Small-Space Tricks)
- Into the Redwoods: A Tiny 1960s Cabin in Sea Ranch, Restored and Revived




Have a Question or Comment About This Post?
Join the conversation (10)