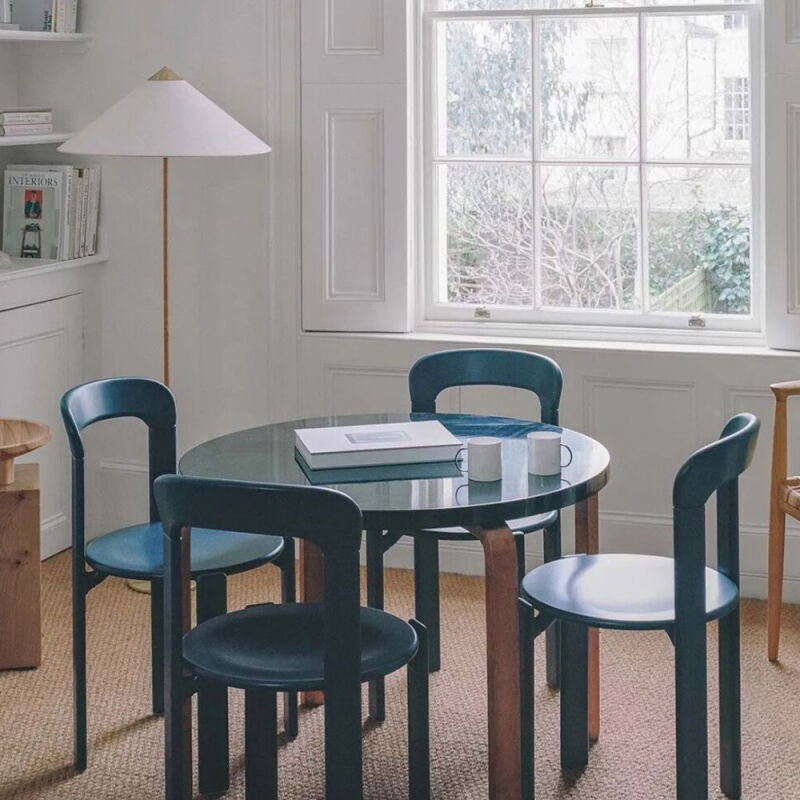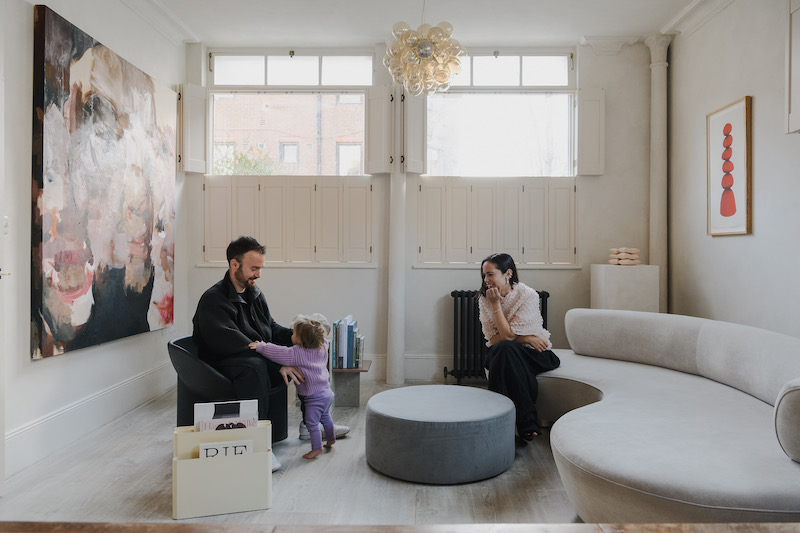Buildings, like cats and the Dalai Lama, can have multiple lives. And in the case of this Manhattan brownstone in the Upper West Side, its past four lives have been particularly interesting.
Currently occupied by real estate agent Sam Sullivan and his partner, David Moench, the townhouse was once a synagogue. After a fire (possibly set by the rabbi himself), Sam’s grandmother bought the property and had it converted into multiple apartments. She later renovated the bottom two floors for her daughter (Sam’s mother), who would go on to marry Billy Sullivan, a well-respected artist whose paintings are in the collections of the Museum of Modern Art. Billy used the duplex as an art studio while he lived there.
“A lot of films by Warhol were filmed in Billy’s studio,” says Devin O’Neill, of Brooklyn-based O’Neill Rose Architects. Sam hired O’Neill’s firm to rehab the exterior and turn the building, now enjoying its fourth life with the Sullivans, into an airy, modern home with a layout conducive to entertaining. To that end, O’Neill focused on two objectives: bringing in more light and creating better flow on each floor and between the two floors (Sam and his partner live in the bottom two floors; the upper three floors are now rentals).
That last bit would ultimately become the architect’s biggest challenge: figuring out a staircase design that would align with his client’s wish for openness. What they ultimately landed on is a show-stopper: cantilevered blackened-steel stairs with a handrail suspended by rods that extend all the way up to the second-floor ceiling. The result is bold but refined—just like the rest of the project. Come take a tour.
Photography by Michael Moran, courtesy of O’Neill Rose Architects.

















For more NYC townhouse inspiration, see:
- Layers of History—and Color—in an Artist Couple’s 1828 Manhattan Townhouse
- Serial Remodelers Settle Down: A Brooklyn Townhouse Reinvention from Elizabeth Roberts
- Two Young Architects Tackle Their Own Brooklyn Townhouse




Have a Question or Comment About This Post?
Join the conversation (11)