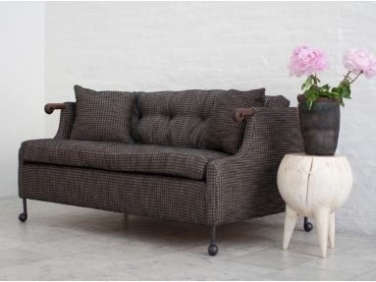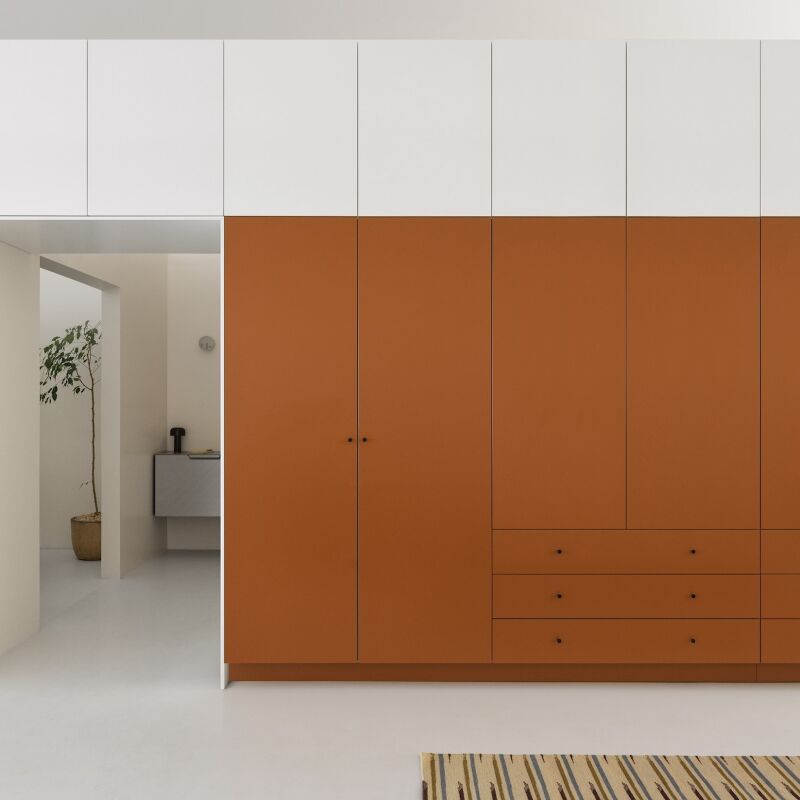Charged with rethinking a 10-year-old, water-damaged shoebox apartment on New York’s Upper West Side, the team at Workstead transformed it into a model of style and efficiency via extensive millwork installations. The apartment belongs to a London couple who use it as a pied-à-terre that also has to work well as a home office and entertaining space.
“It’s a small apartment—680 square feet—with not much room for maneuvering,” says project architect, Ryan Mahoney, who notes that rather than dramatically changing the layout, they “reworked the relationships between the rooms.” Toward that end, the designers rebuilt walls, introduced oak flooring, camouflaged cooling and heating systems, and furnished the space with a mix of multifunctional pieces by modern and contemporary greats. But the defining feature is Workstead’s all-over use of custom cabinetry with a stepped pattern that extends throughout the apartment, from kitchen to living room and bedroom.
Photography by Matthew Williams, courtesy of Workstead.

Above: “The most difficult challenge was designing a living room that could also function as a dining room and work area,” says Mahoney. For a sense of defined space and open flow, Workstead reduced the size of the opening between the living area and adjoining kitchen and extended the kitchen counter into the living space, creating a very presentable work setup.

Above: The cabinet wall turns a corner at the back of the living room, where it runs for 20 feet with a desk at one end. The surrounding millwork is kitted out for a variety of uses, including for storing files, books, and computer equipment. It also ingeniously hides the aforementioned heating and cooling units: They’re contained in the sections that have vents and are on castors, so they can be moved out as needed for servicing.
A concrete slab ceiling prevented the use of recessed lighting in the living area, so Workstead opted for David Chipperfield’s DCA Binario Track Lighting by Viabizzuno: “We wanted chrome accents, and we love this fixture because it mixes chrome with brass—and provides a lot of lighting flexibility.” Coveting the wooden desk chair? We are, too. It’s an industrial 1930s model of unknown provenance.
Above: The essential find for the space: a vintage Elevator Table, a Danish teak design by Kai Kristiansen that converts from coffee table to dining table. (See 1st Dibs and Etsy for examples.) For dining, the elevator table rises (as shown here) and its top can be folded out.
The companion Penguin Chairs—see A Midcentury Best Seller Is Back—were selected because they’re the right height when the table is elevated “but also look appropriate in a living room setting,” says Mahoney. “The sofa, too, becomes a seat for casual dining; its somewhat upright posture works well for its double use.” The marble cube table is Chen Chen and Kai Williams’s Third Eye Vessel Magazine Holder.
Above: BDDW’s Abel Sofa and a sixties Temde Leuchter floor lamp anchor the multipurpose sitting area. The walls are Benjamin Moore Glacier White throughout, and in every room, the designers added touches of green “to bring natural lush color and a sense of calm into this urban setting.”
Above: The oak cabinetry is the work of Brooklyn-based master carpenter Markus Bartenschlager, who Workstead has collaborated with since their first project in 2009. “We like to focus our resources on elements that will have the most impact, and oftentimes that’s cabinetry,” says Mahoney. “Millwork maximizes function and utility while also creating something beautiful.”
Note the space-savig Gaggenau wall oven; an integrated-panel full-size fridge is situated next to it. As for the microwave, blender, and toaster, they’re all stored in an appliance garage with a rollout tray to the left of the cooktop, a Wolf design.
Above: The counters are Mother of Pearl quartzite from Artistic Tile and the inset backsplash showcases a richly patterned version of the stone. Explains Mahoney: “We chose that particular slab because we love the way it complements the oak—the rust veining picks up the warm wood tones, while the soft green on the counter is subtle and doesn’t dominate the design. We visited the stone yard with our clients and spent a long time choosing the perfect slabs. We then had the fabricator butterfly them so the veining continues seamlessly.”
Above: The counter is detailed with an old-fashioned drainboard. The stainless steel undermount sink and single-lever Tara faucet are Dornbracht classics. (In the market? See High/Low: Dornbracht vs. Grohe Kitchen Faucet.)
The custom window panel, draped on a wood dowel, is the work of New York–based weaver Hiroko Takeda, who, Mahoney explains, made multiple samples to achieve the right amount of transparency. “If you look closely, you’ll see the weave changes from top to bottom. The looser weave lets more light in, the tighter provides privacy. This is functional and also creates a horizontal band that works well with our cabinet design.”
Above: The cabinets are oak with a Danish oil finish; even the outlet covers are framed in oak. Note the use of integrated pulls in lieu of hardware for a clean, sculptural look.
“The stepping allowed us to integrate the finger pulls, and, at the same time, gave us a unique cascading wood profile,” says Mahoney. “The horizontal lines of the cabinetry became an important design element as did the graining of the wood: To create a contrast, we switched the direction of the grain at the top tier of the base cabinetry.”
Above: In profile, the integrated pulls—and workmanship—are fully visible.

Above: In a small apartment, continuity works well: The architects carried over the oak millwork in the 12-by-13-foot bedroom, which includes a headboard with built-in side tables. The sconces are a 1960s design, the 2300 CF by Jacques Biny for Lita.

Above: The window wall is fitted with a combination vanity and desk with an oak top and open shelves. And to maximize storage, the platform bed frame incorporates deep drawers. The window has a motorized pocket shade with blackout panels—as do the windows in the kitchen and living room.
Above: All closets in the apartment now feature painted millwork with flush pivot doors and routed pulls. The bedroom’s storage wall is fitted with closets, drawers, overhead cupboards, and, in the center, a cabinet that holds the TV.

Above: The compact bathroom formerly had a bathtub, which the owners asked to be replaced. To keep the space open and light, Workstead introduced a glass-walled shower, white tiles (two-by-two-inch Daltiles in Crisp Linen), and minimalist fixtures in chrome: The sconce is Eileen Gray’s Pailla Wall Lamp. And, yes, the custom millwork continues: The sink vanity is oak (with a Newport Brass sink) and the wall shelves are Corian panels that rest on oak pegs.
Above: The floor plan details the symbiotic arrangement between living area and kitchen, and the tidy privacy of the bedroom and bath.
Take a look at three more Workstead projects that incorporate artful storage:
- A Bespoke Parlor and Kitchen in Boerum Hill
- A Craftsman-Made NYC Apartment with Blackened Brass Cabinets
- An Urban Cabin Made in Brooklyn















Have a Question or Comment About This Post?
Join the conversation (4)