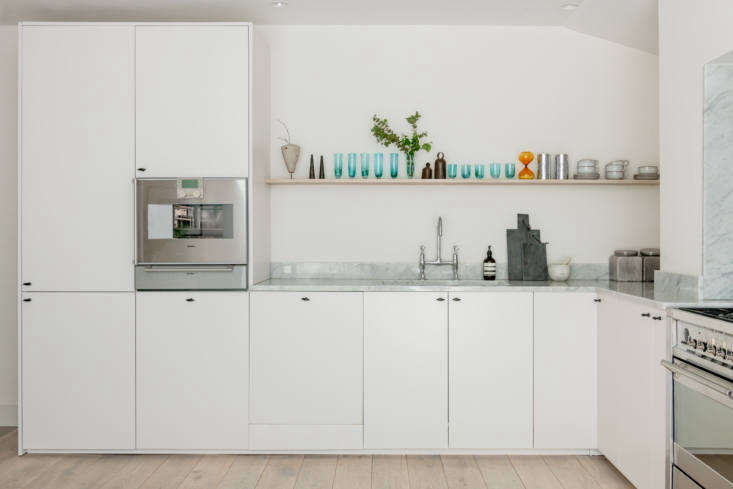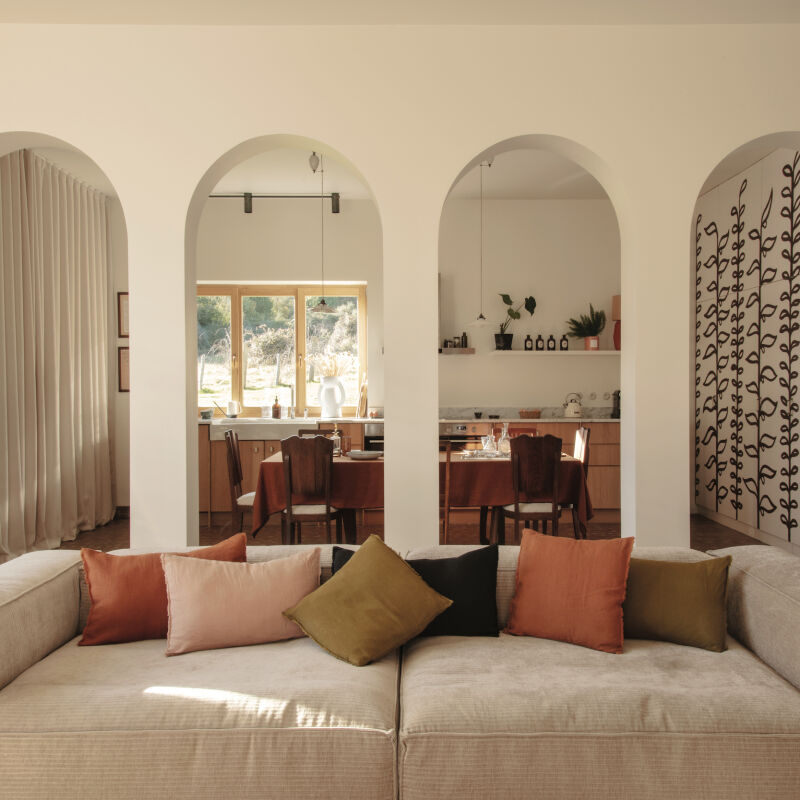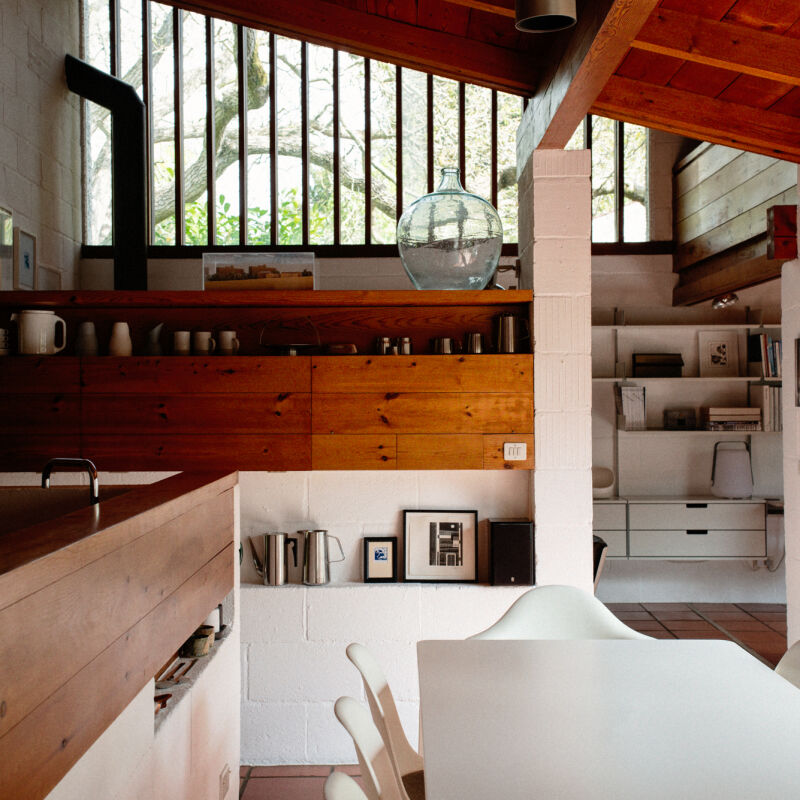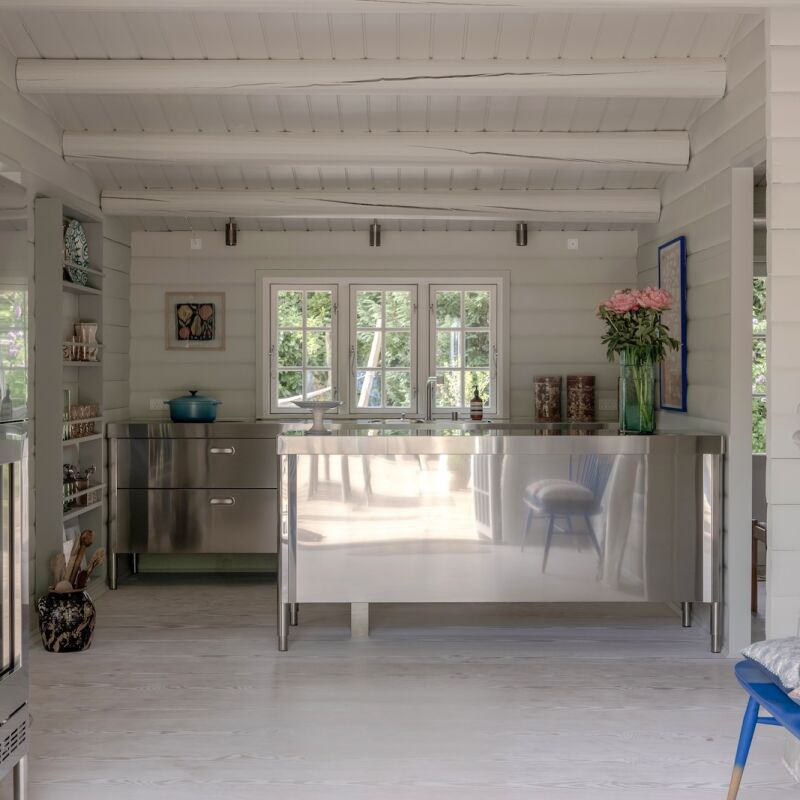Olivia and Catherine Crawford grew up sharing secrets and clothes as sisters often do. Five years ago, they decided to continue their sharing habit and bought a two-bedroom maisonette together in the Islington district of London. But as each added a boyfriend to the mix, things got a little too close for comfort.
“It felt like we were living on top of one another. We were all sleeping upstairs and living downstairs. You could hear every movement which was very annoying—and we shared one bathroom,” says Olivia. Rather than go their separate ways (which they couldn’t afford), the sisters decided to stay put and renovate.
Good thing Olivia happens to be an architect. On a budget of less than £150,000, Olivia was able to fit in an addition, which houses the shared public spaces (kitchen and living areas), as well as remodel the rest of the home. Today, their house boasts two bathrooms and, more important, the couples’ bedrooms are on different floors. Olivia and her boyfriend get the upstairs bedroom; Caroline and hers the downstairs.
How were they able to create more space and upgrade their interiors without breaking the bank? “The budget was tight, but I was keen to keep a high standard, so I up-cycled unwanted building materials from other sites, renovated old furniture, and sourced craftsmen to make lights I could otherwise not have afforded,” says Olivia.
Join us for a tour of this dramatically transformed home. And be sure to scroll to the bottom for the before shots.
Photography by Michelle Young, courtesy of Crawford Design. (Follow on Instagram @CrawfordDesign.)











Before



For more Before & After stories, see:
- Kitchen of the Week: A Modern Farmhouse Kitchen in SF (Before and After)
- LA Palette Cleanser: A Flash-Free Holmby Hills Makeover by DISC Interiors, Before and After
- Before & After: Remodelista Contributing Editor Izabella Simmons Shares Her Scandi-Inspired Remodel




Have a Question or Comment About This Post?
Join the conversation (6)