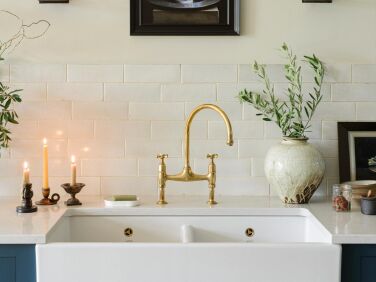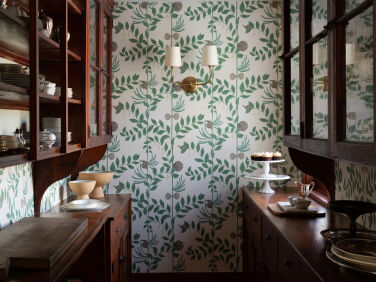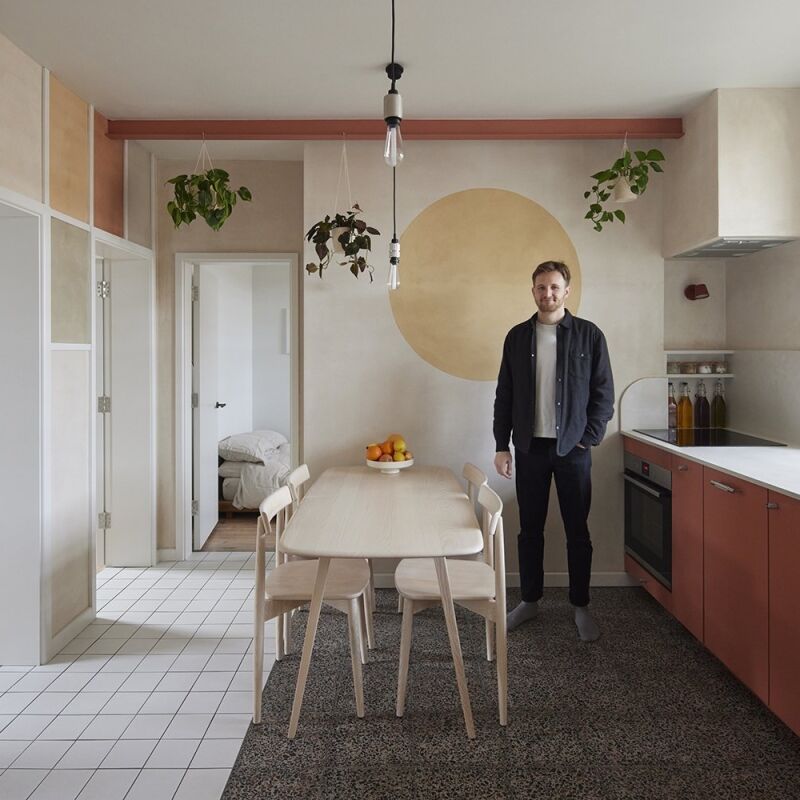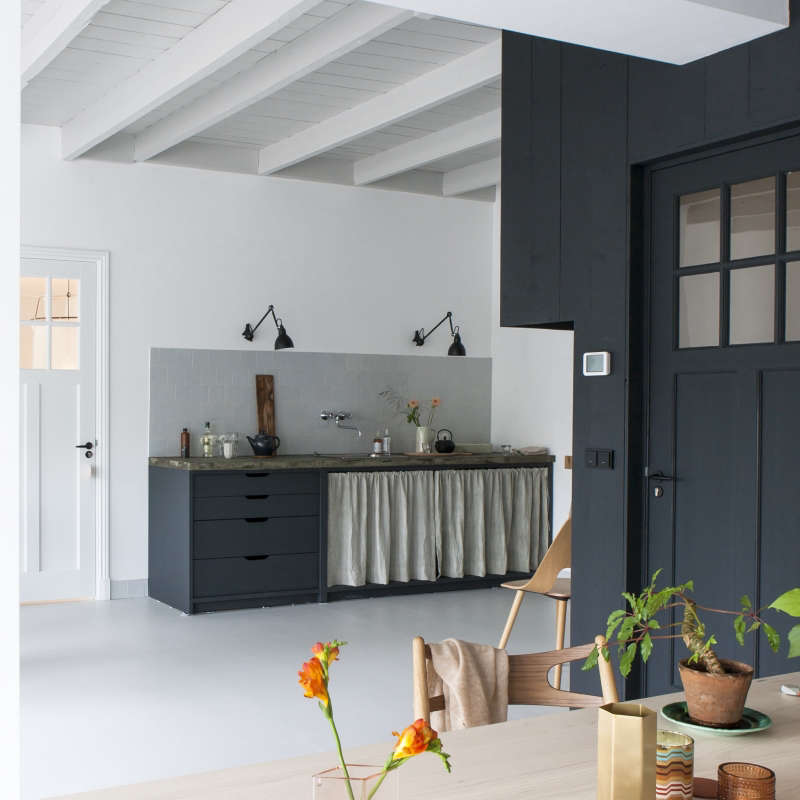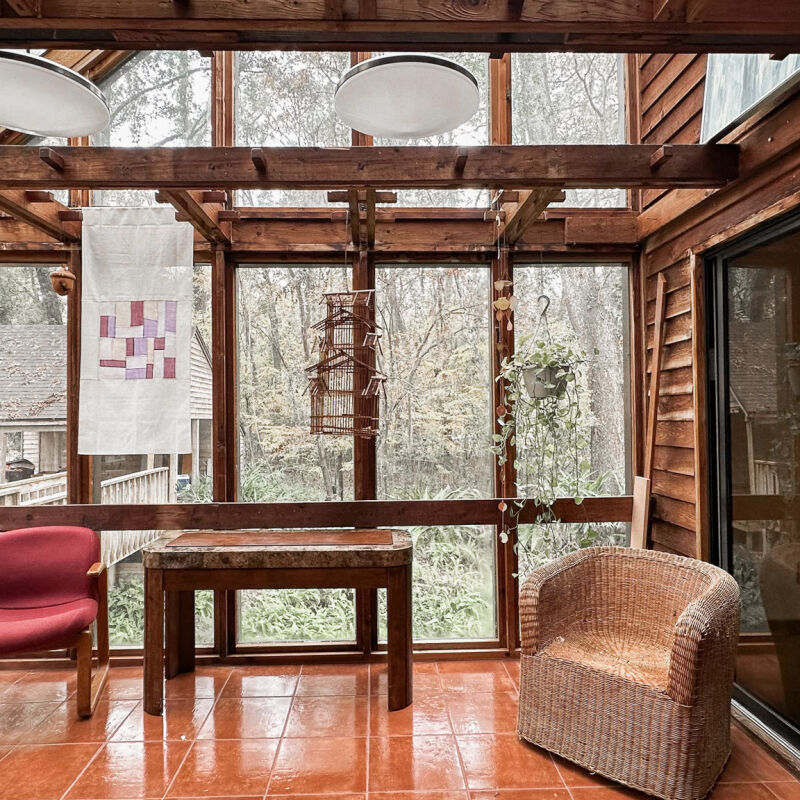The house came with sun-washed rooms, original windows and wainscotting—and a recent history of being nearly condemned. What made Jacque Ivory and her husband, Chris, want to move in was a backroom relic: a preserved walk-in pantry with floor-to-ceiling fir shelves and cabinets. “It felt like a miracle that nobody had every painted all that woodwork,” she say. Located in the Southern Berkshires town of Sheffield, Massachusetts, near where Chris grew up, the 1890 structure was an inn for several decades before being converted into a doctor’s office with upstairs apartments, which devolved into a single-family house in dire need of help.
Jacque and Chris bought the property in 2017 from the developer who had swooped in and bought it at auction. With visions of restoring and re-creating what was, the couple called in interior design Jess Cooney, a friend of Jacque’s who runs her own busy Berkshires interior design firm known for its historic resuscitations. Having moved all over the world for Jacque’s work in telecommunications, the two know how to quickly set up a home. First on the list of things to tackle: the kitchen, which had, says Jacque, “floating appliances, no counter space, seven doors (it was originally the screened porch), and really no redeeming features.”
She and Chris asked Jess and team for an all-new setup that “looked as if it had always there.” “The challenge,” says Jess, “was to balance modern functionality with a historied aesthetic and relevance to the rest of the house.” Join us for a look at the results—and scroll down to see the preserved, newly wallpapered pantry.
Photography by Lisa Vollmer, courtesy of Jess Cooney Interiors.

Jacque and Chris have two grown children; they added mastiff, Teddy, to the family during the design process—which is when Jess suggested going with a floor of tumbled limestone from Ann Sacks. “I had wanted wood,” Jacque says, “but I’m so glad we listened to Jess. Limestone cleans up so easily, and with a 220-pound dog, wood would have been instantly gouged and scratched.”






Here are some more old-meets-new kitchens:
- Embracing the Old with Quintana Partners
- Steal This Look: An Antiques Dealers’ DIY Kitchen, Painted Checkerboard Floor Included
- Kitchen of the Week: An Artful Conversion of a Garage in Bath, England

