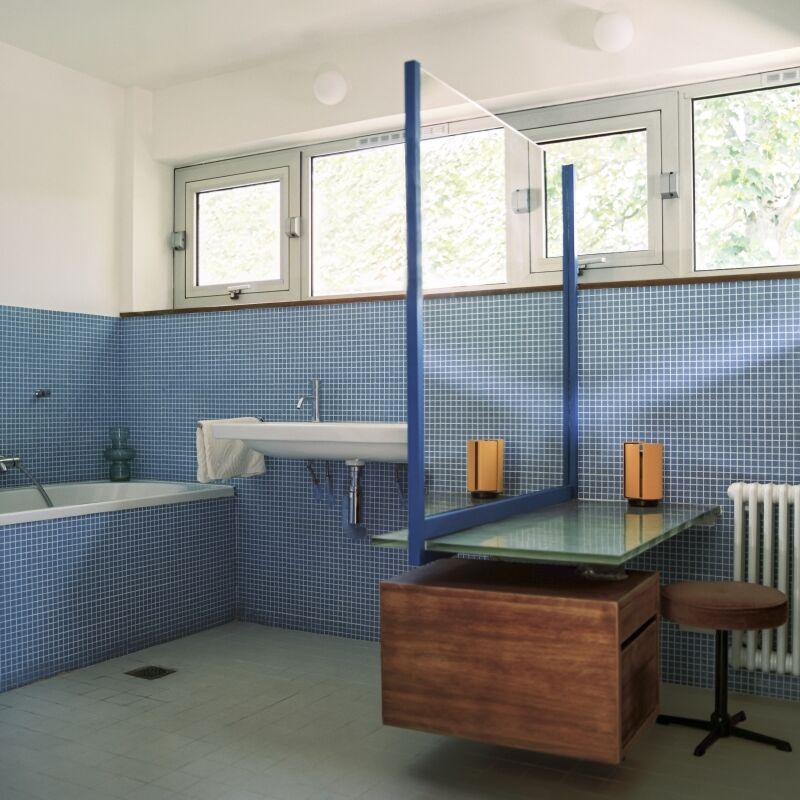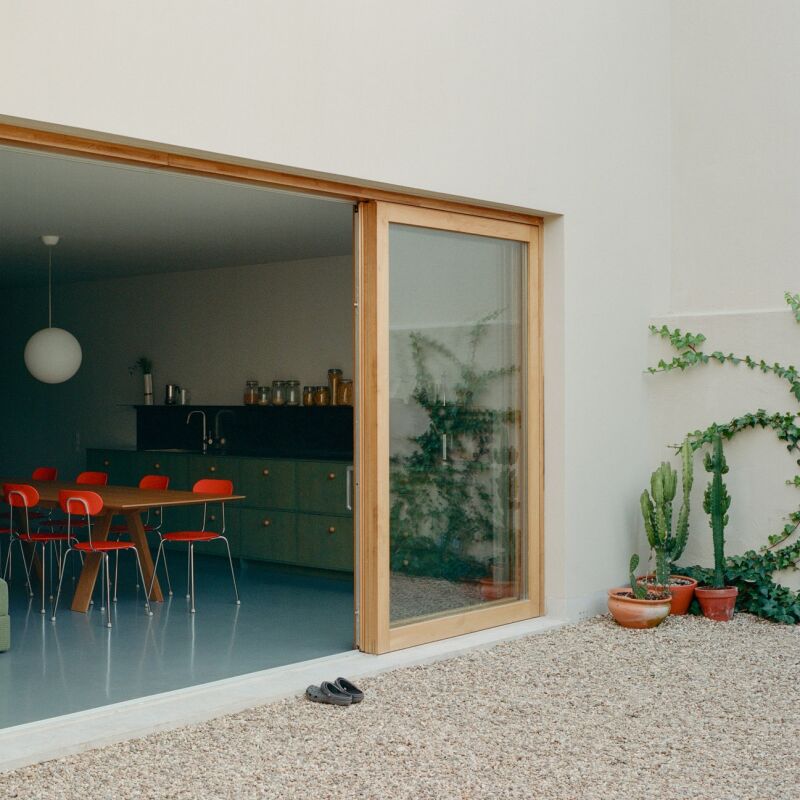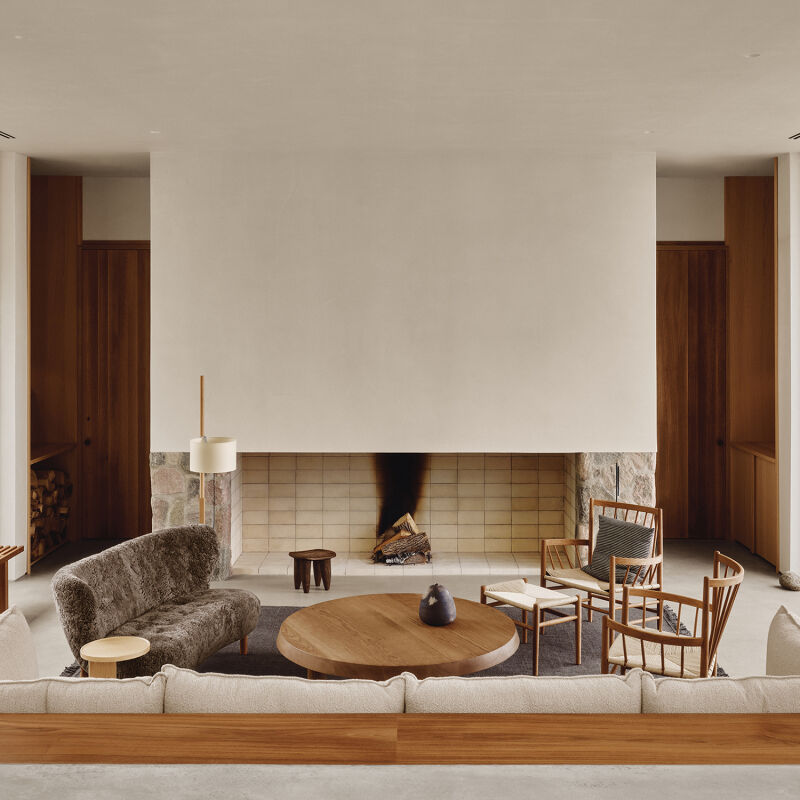After moving into an 1864 former schoolhouse in bucolic Somerset, England, Farrow & Ball color curator Joa Studholme and her husband realized something wasn’t quite right with the home’s 1970 addition. “It didn’t work properly,” says George Dawes, the architect (and Bindloss Dawes co-founder) who had been hired to fix it. “The corridors were too narrow; the bedrooms were too small for double beds, which is what they wanted. And it didn’t sit well with the original, Grade-II listed building. It just made sense to take it down and start again, which seemed quite radical at the time.”
But the drastic move was the right one: George was able to replace the dysfunctional extension with a modern structure that checks all of the couple’s boxes. Its sleek facade is in harmony with the historic section of the house, mirroring its warm gray hue and pitched silhouette; its practical layout, with an airy primary suite and two full-sized bedrooms, flows easily; and its simple interior architecture allows Joa to play with color. “I am a maximalist, and our architect is quite the opposite,” she says. “This could have been a problem, but we embraced it and were happy that the exterior is all clean lines and the inside the total juxtaposition.”
Let’s take a tour.
Photographs by Boz Gagovski, except where noted.
















For more colorful interiors, see:
- Kitchen of the Week: A Colorful 1951 Belgian Design Classic Masterfully Updated
- By Instinct: A Colorful Project by Designer Sophie Rowell That Follows “No Rules”
- Before and After: An Abandoned House Redone—With Eco Materials and Plenty of Color




Have a Question or Comment About This Post?
Join the conversation (2)