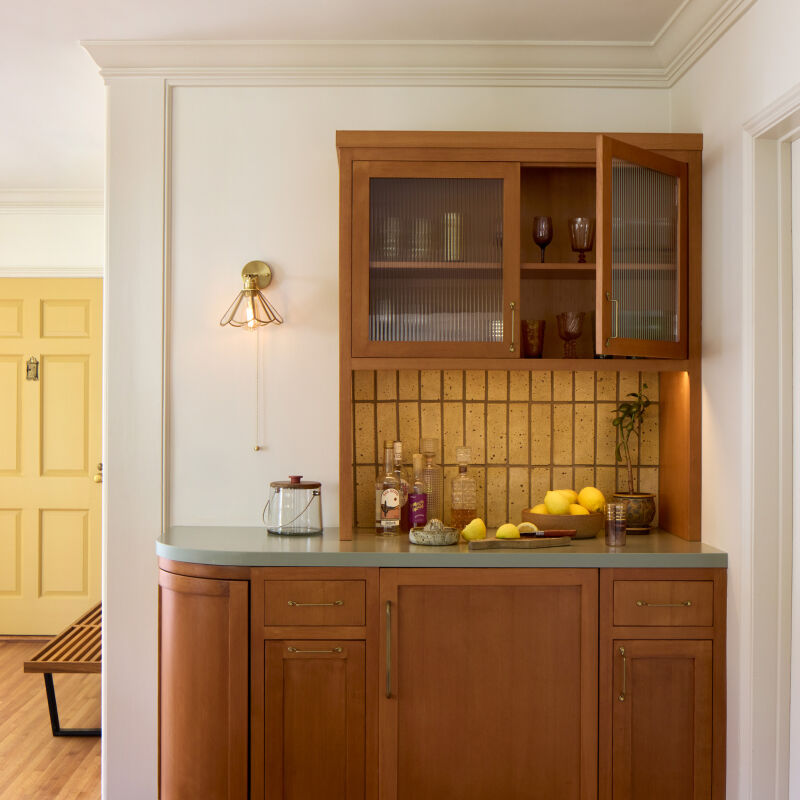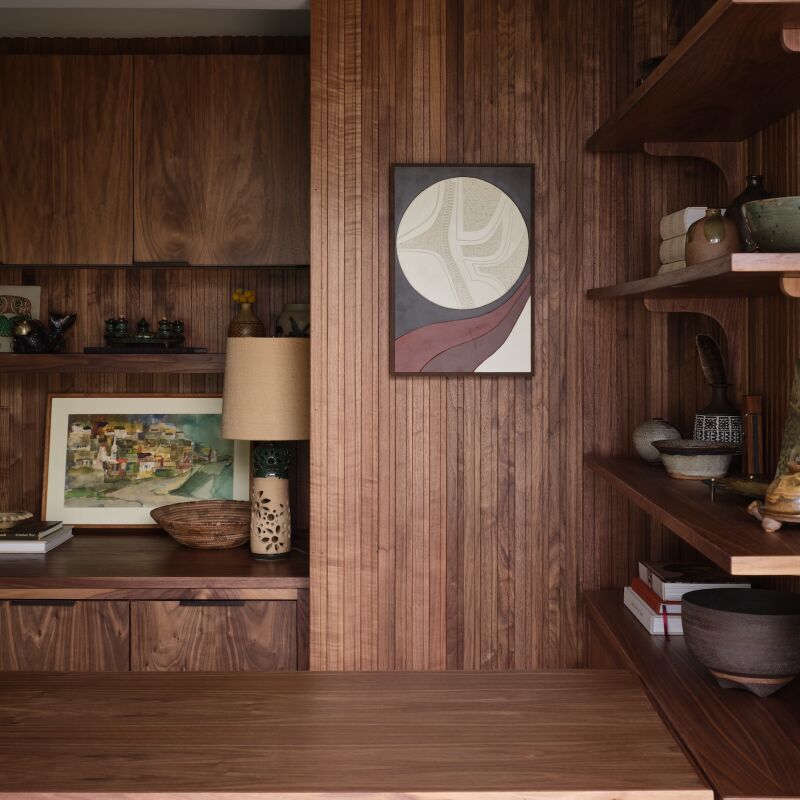We’re pleased to introduce our Image Gallery, a new feature of the Remodelista Architect/Designer Directory, which makes it even easier to find inspiration for the home. Images are sorted by rooms (kitchens, baths, bedrooms, living rooms, and more) and by architectural features (fireplaces, stairways). Inspired by our recent trip to Dwell on Design in Los Angeles, we pulled together a few examples of SoCal kitchens from the Remodelista Architect Designer/Director Kitchen Image Gallery.
Above: The shallow trough sink in this Pasadena kitchen by Michaela Scherrer Interior Design and Rozalynn Woods Interior Design functions as a countertop workspace. Photo by David Phelps.

Above: For a kitchen pantry in Beverly Hills, Tim Campbell of Studio Tim Campbell painted the walls a dark gray/blue.
Above: A new take on the classic white kitchen by MLK Studio; calacatta marble and stainless steel contrast with the high gloss cabinets from Boffi; a set of Arne Jacobsen stools adds a note of organic color. Photo by Art Gray.
Above: A collection of Arts & Crafts ceramics are on display in this Los Angeles kitchen by Dutton Architects, featuring a glossy tiled backspash and bamboo floors.
Above: Angled skylights fill this Palisades kitchen by Dutton Architects with just enough daylight to enhance the mood of the painterly color scheme.
Above: This Venice kitchen by Jamie Bush & Co (interior design) and Marmol Radziner (architecture) is the central focus of the house, which features a double-story atrium space.









Have a Question or Comment About This Post?
Join the conversation (2)