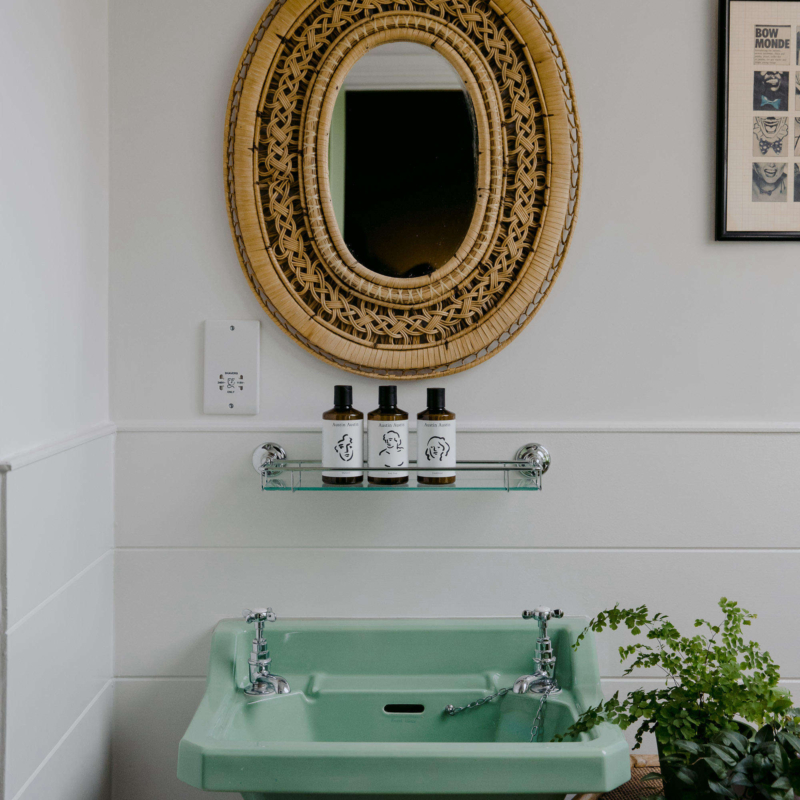When San Francisco Bay Area designer Kriste Michelini, a member of the Remodelista Architect/Designer Directory, overhauled her New England–style home in Northern California, her goal was to create a sense of openness and blend in modern elements within the house's traditional context. With the help of architectural designer Esther Suzuki Arnold, she updated a layout of small rooms and narrow hallways, creating a spacious floor plan that gracefully accommodates modern family living. Armed with a spare palette of colors and finishes, she tied the tried-and-true together with the modern in a warm and welcoming fashion.
Photography Lisa Duncan and Wayne Miller.

Above: Michelini integrates a modern fireplace into a wall with traditional molding, adding a cantilevered shelf that displays artwork and holds firewood.

Above: In Michelini's study, the curved lines of the midcentury Cherner chairs and a Saarinen table provide a welcome contrast to the architectural detailing of the room.

Above: Dark wood floors and open shelving add warmth to the predominantly white background.

Above: The kitchen cupboards are traditional in design, but painted white for a contemporary feel.

Above: Minimizing the color palette lends visual consistency to the large, flowing spaces.

Above: Michelini removed existing walls to create light, spacious rooms.

Above: The dark wood floor continues into the bathroom to emphasize the continuity of the space.




Have a Question or Comment About This Post?
Join the conversation (3)