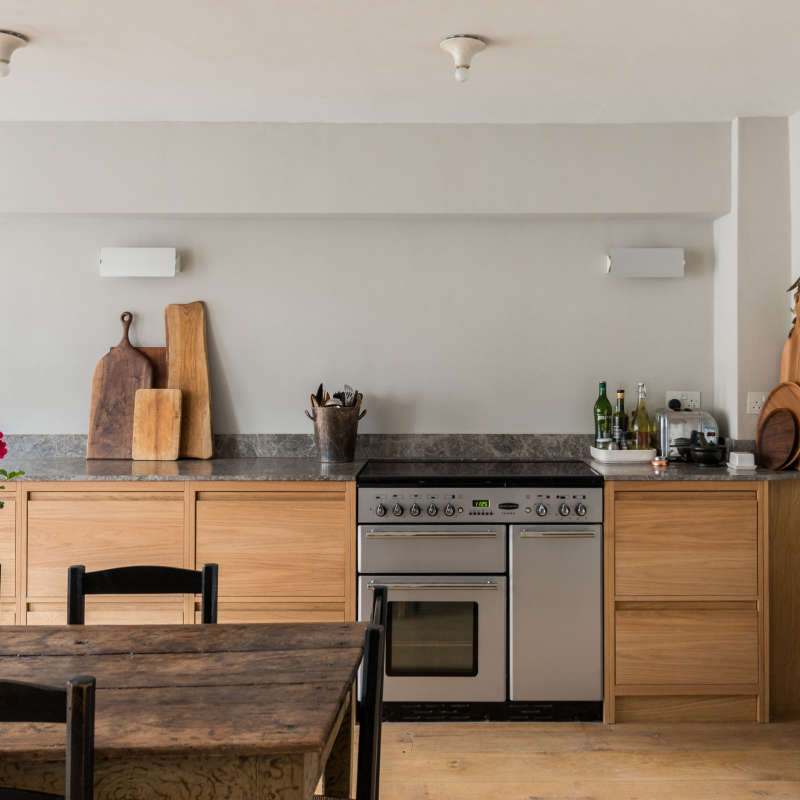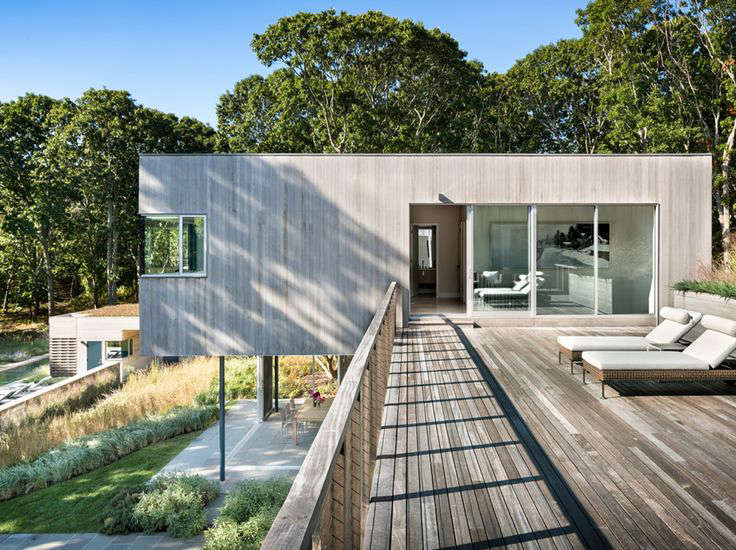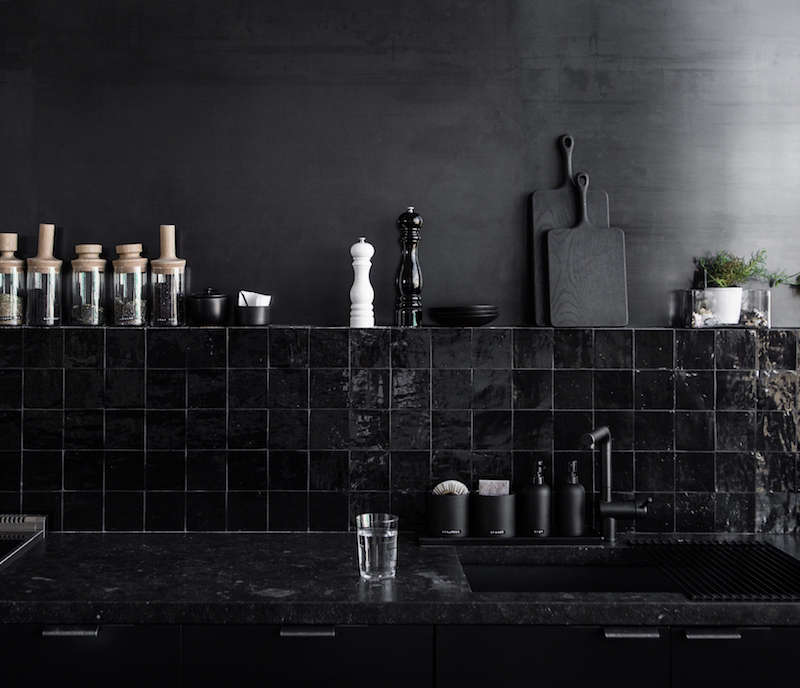When I was in architecture school, I could always be found in the woodshop. I loved watching my ideas take three-dimensional form and making adjustments based on what the forms were telling me. While computer software has replaced hand sketching at many firms, thankfully model making is still alive and well. It was refreshing to connect with Julian King, a member of the Remodelista Architect/Designer Directory, and learn about the model he created for a house in Greenwich, Connecticut. King, whose firm is based in New York City, used it to show how the multi-generational family home would fit in harmoniously with the surrounding New England Shingle Style homes in Connecticut. The gable roof references the past, while the spatial flow and details of the house are modern–a concept not easily conveyed through drawings alone. King’s interpretation of his clients’ goals is well considered; we look forward to seeing more of this young firm’s work.
Photography via Julian King Architects.
THE MODEL

Above: King’s architectural model shows how the gable roof is supported by a center core, with a modern dormer hovering above the entry.

Above: The model also shows how the mass of the house is broken up by windows.
THE BUILT PROJECT

Above: The contemporary dormer appears to float, thanks to the lower level’s frameless glass corners, which were fabricated by a glazier with experience restoring Frank Lloyd Wright houses.

Above: Details such as the frameless window in the living room make the most of the home’s distant view of the ocean.

Above: The window strip at floor level echoes the built-in display niche.

Above: Telescoping mahogany pocket doors can retract into the stone wall to close off the screened porch if required.

Above: A concrete sink cantilevers from the stone walls in the guest bathroom.

Above: The bathtub looks out onto the wooded landscape.

Above: The strong form of the gable roof at night.




Have a Question or Comment About This Post?
Join the conversation (2)