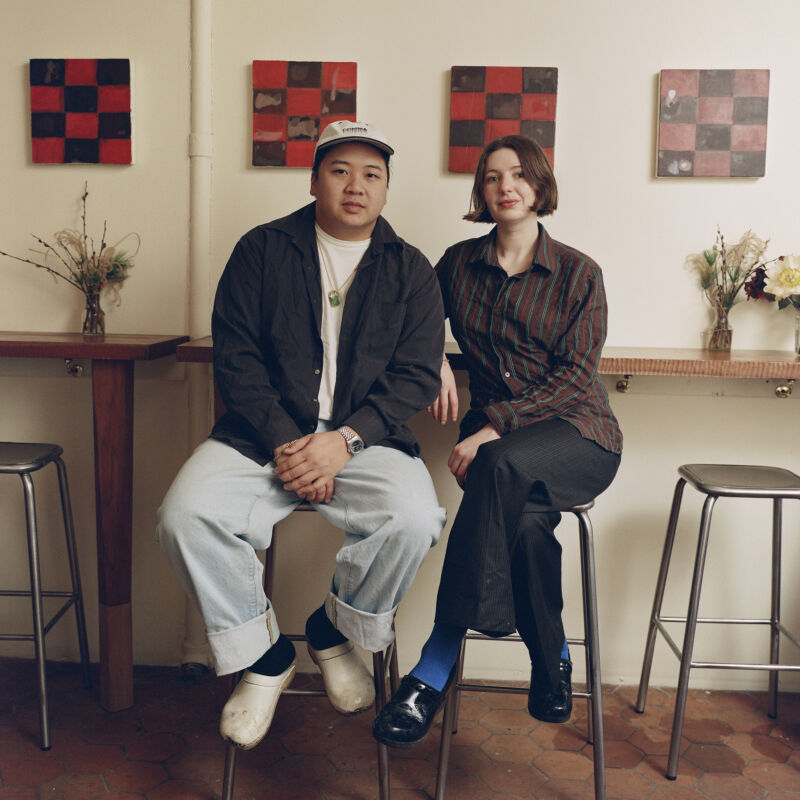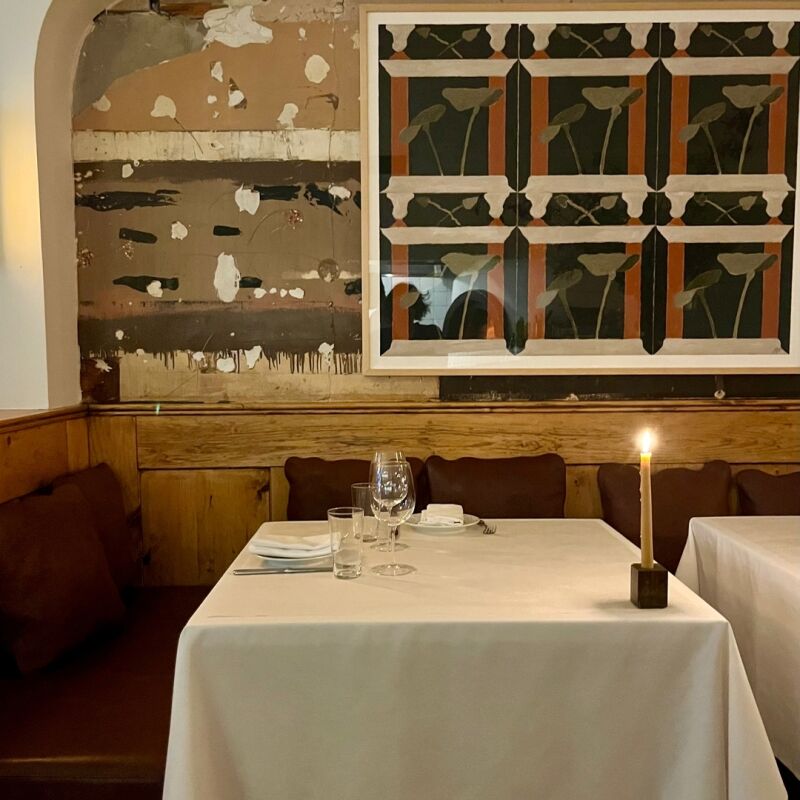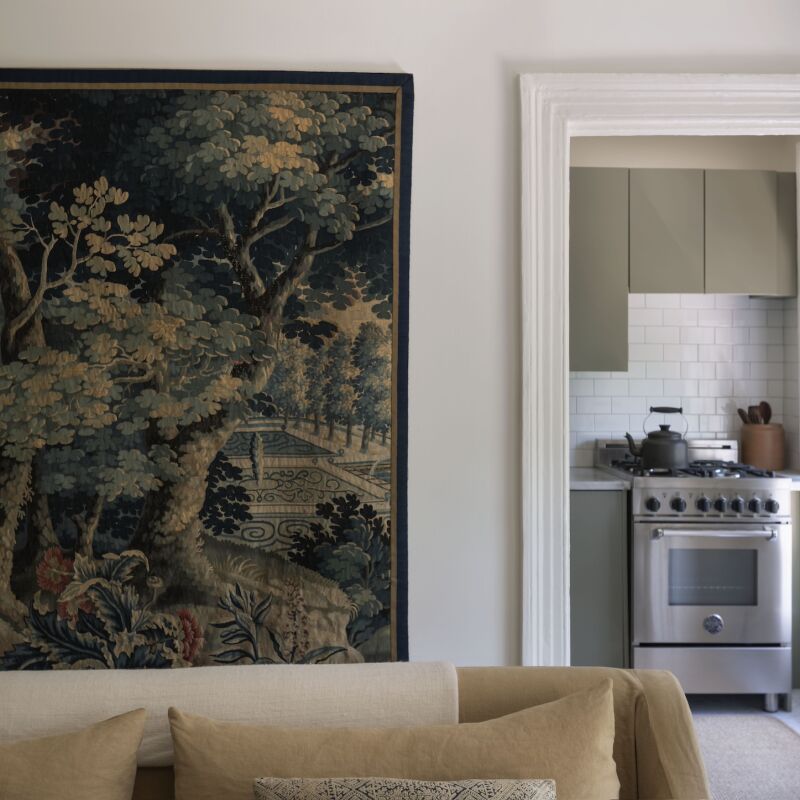Brendan Coburn of Brooklyn-based Coburn Architecture grew up in a 130-year-old brownstone, which his parents (his father is an architect) renovated over a three-year period. During his years of living in a construction zone, Coburn says he “fell in love with the smell of plaster, sawdust, and dirt, and especially the process of pulling apart a building and putting it back together.”
After stints at the offices of I. M. Pei and Rafael Vinoly, Coburn (who has degrees in architecture from the University of Virginia and the Yale School of Architecture) set up his own firm in 1994 and is largely engaged in designing, renovating, and building row houses in many of New York’s historic districts. “Because of the historic considerations, the building type, and my experience growing up in a brownstone, I’ve become increasingly focused on three design themes. My first concern is finding ways to bring in as much natural light and air as possible throughout the interior. Second, I’m focused on creating a connection between the interior and exterior spaces. And the third consideration is balancing the existing traditional features and details while infusing a modern aesthetic into the space. Depending on the condition of the existing structure, that balancing act can be equally challenging and fun.” Below is a look at Coburn’s design ideals brought to life in a recently completed renovation of an 1860s row house in Brooklyn Heights. To view more of the firm’s design work, visit Coburn Architecture in the Remodelista Architect/Designer Directory.

Above: Coburn captures and diffuses natural light through the building’s core via a frosted glass wall in the stairwell.

Above: Coburn created a feeling of spacious open living with this ample kitchen/sitting area.

Above: The outdoors is brought indoors via a wall of windows.

Above: A sleek fireplace surround adds a note of modernity.

Above: A yellow glass tile backsplash adds a cheerful note to the kitchen.

Above: More yellow accents are found in the cheerful, kid-friendly entryway.

Above: The stairway to the rooftop deck is fabricated of metal and wood; the door to the deck features a whimsical porthole window.

Above: The roof deck affords a city skyline view.




Have a Question or Comment About This Post?
Join the conversation (4)