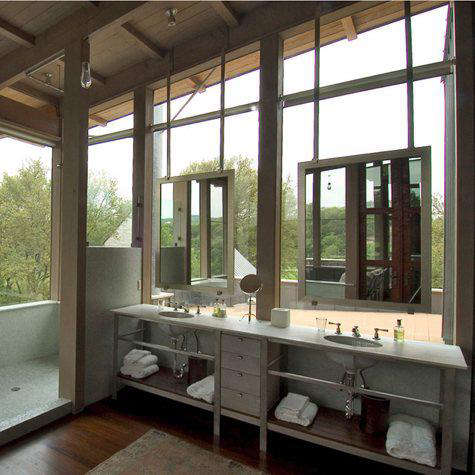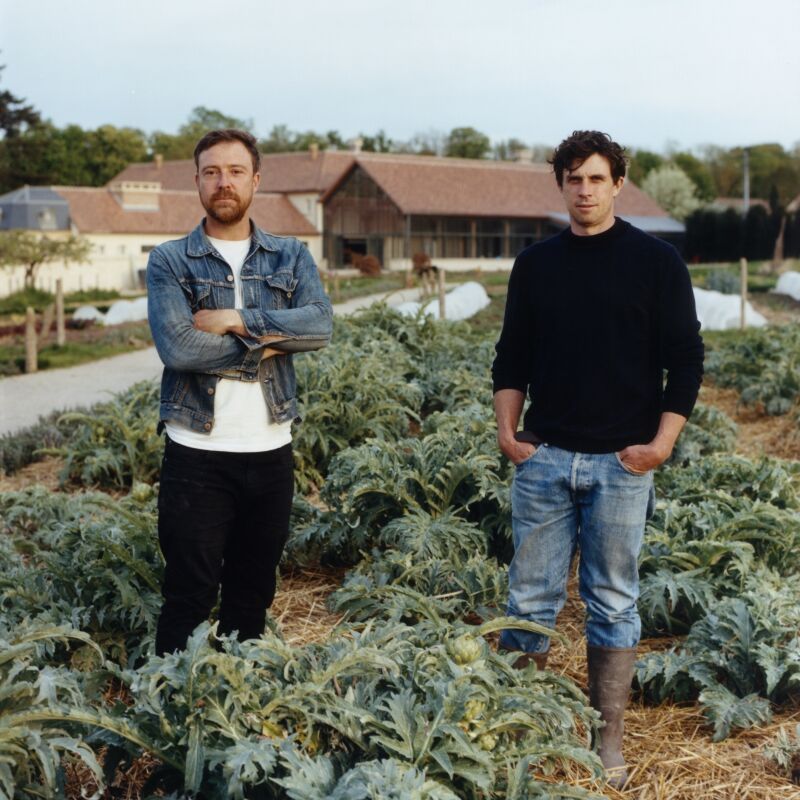A roundup of stylish spaces (some urban, some rural) from the Remodelista Architect/Designer Directory Baths Image Gallery.

Above: This bathroom by Mell Lawrence Architects is surrounded by windows on three sides and opens to a sun porch, creating an indoor/outdoor flow. Photo by Hester + Hardaway.

Above: MESH Architectures designed a concrete “box” as a free-standing room in an industrial New York loft. Photo by Frank Oudeman.

Above: Pebble flooring creates a spa-like effect in a new bathroom by Sheahan + Quandt Architecture & Interiors.

Above: Simple white and gray fixtures complement the black slate tile in this bathroom by Hwang DeWitt Architecture (formerly DeWitt Design Studios). Photo by Sharon Risedorph.

Above: A recessed tile shelf and wall-mounted shower accompany the soaking tub in this bath by Ohlhausen DuBois Architects.

Above: This East Village bath by Reunion Goods & Services (formerly Own Entity) features a classic New York charm, from the subway-tiled walls to the hexagon tile floors. Photo by Sean Karns.




Have a Question or Comment About This Post?
Join the conversation (2)