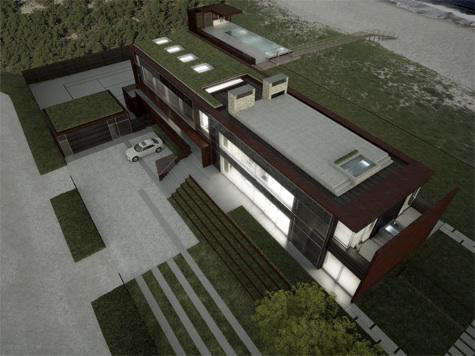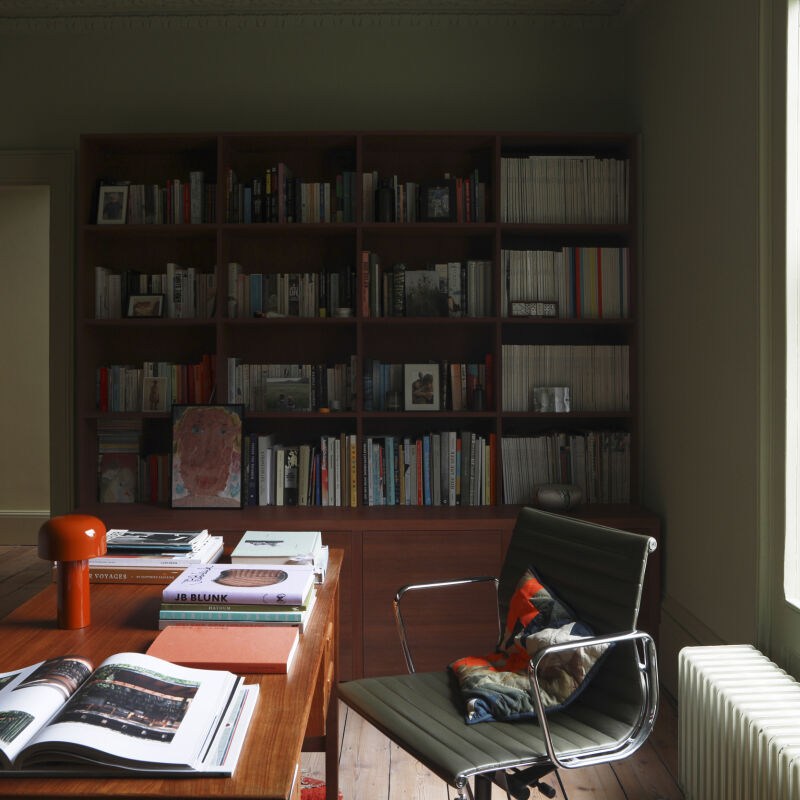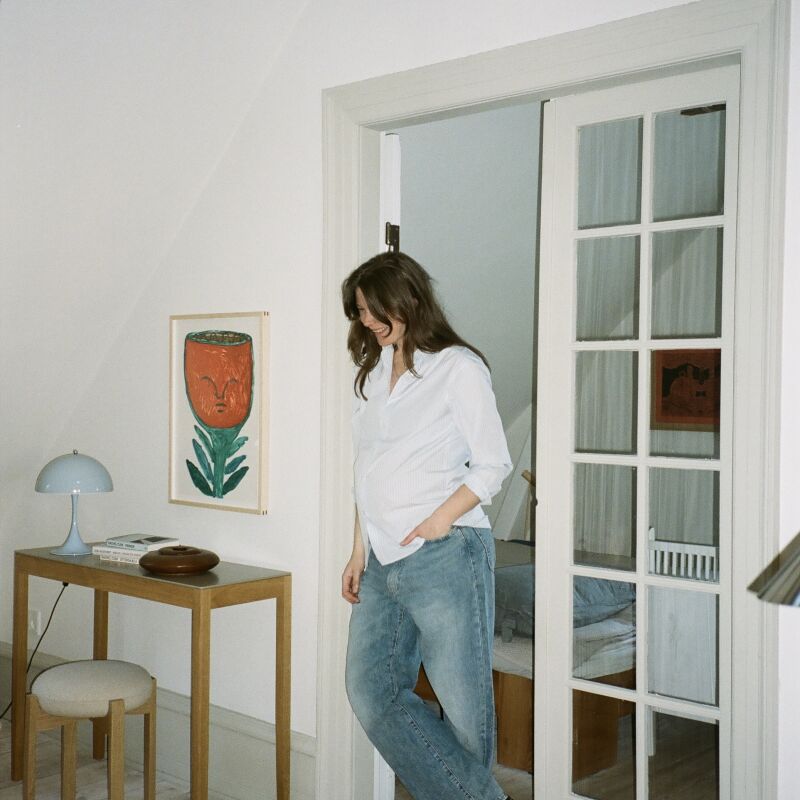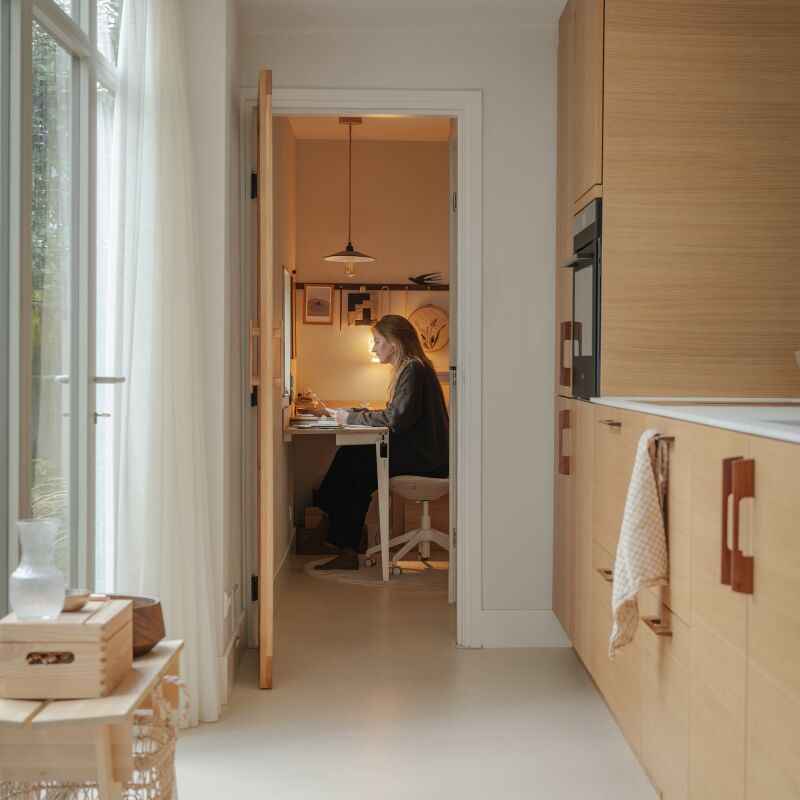Bates Masi + Architects, with offices in Sag Harbor on the eastern shores of Long Island, is known for its portfolio of finely detailed, refined beach houses, both in the Hamptons and throughout the United States, Central America, and the Caribbean. Principals Harry Bates and Paul Masi take a hands-on, personalized design approach, striving to create environments that compliment the needs of their design-conscious clientele.
Here’s a look at the Bates Masi design process, from start to finish.

Above: As part of the presentation process, Bates Masi creates models and renderings to represent the project contextually.

Above: The architects create multiple models in different scales for concept development.

Above: The final rendering includes landscaping details.

Above: As part of the process, Bates Masi engages in material studies. For this project, the architects developed a ceiling pattern in the kitchen inspired by a photo of rippling water. The image was pixilated into a pattern that a CNC Router could translate into cuts.

Above: A scaled mockup of the ceiling shows the integration of custom light fixtures.

Above: An oak panel with the pixilated design.

Above: The finished house in Sagaponack, NY, home for a couple with four young boys.




Have a Question or Comment About This Post?
Join the conversation (0)