French interior designer Marianne Evennou is known as a colorist: “Colors for me are like musical notes—they’re all good; you just have to adjust them to make a nice melody.” She also has a thing for interior windows: “The eye needs to be able to escape.”
For years, Evennou worked out of the vast loft she shares with her sculptor/furniture maker husband, Franck Evennou, in the cobblestoned town of Senlis, 45 kilometers north of Paris. More recently, she decided to open an office within easy reach of her many Paris clients and suppliers. After a six month search, she gave up on the idea of a ground-floor courtyard space and settled on a seen-better-days fourth-floor apartment well located in the 11ème, next to the Place de la Bastille. Its selling points: 19th century moldings, two working fireplaces, and old parquetry that “cracks when you walk on it.” Plus just enough room not only for workspace for Evennou and her team, but for a full kitchen, luxe compact bath, and bedroom (for busy days, when it’s hard to commute home). And, of course, all received the Evennou treatment, so the new setup doubles as a showcase. Take a look (for floor plans and a glimpse of what it looked like before, scroll to the very end).
Photography courtesy of Marianne Evennou.

The hanging light is a Mathieu Matégot Satellite Pendant, a reedition of a 1953 design from Gubi. Evennou commissioned the sculptural coat hooks from her husband—and comments, “the result is that we don’t dare to hang our coats on them…”

Evennou worked with the existing layout but shifted door locations for a better flow; the remodel took three months.

The conference table is a vintage military canteen table that Evennou found at Merci—”I didn’t even need to repaint it. It was just waiting for me.” The celadon chairs are midcentury Pierre Guariche designs. The lighting is by two Remodelista favorites: Olivier Abry of Wo & Wé in Lyon made the fixture over the table and the Signal 2-Arm Wall Sconce is from Jielde.


Evennou recognizes that not everyone is a fan of open kitchen storage, but for her it works: “I like having all my stuff at hand. I see my kitchen as a workshop.”






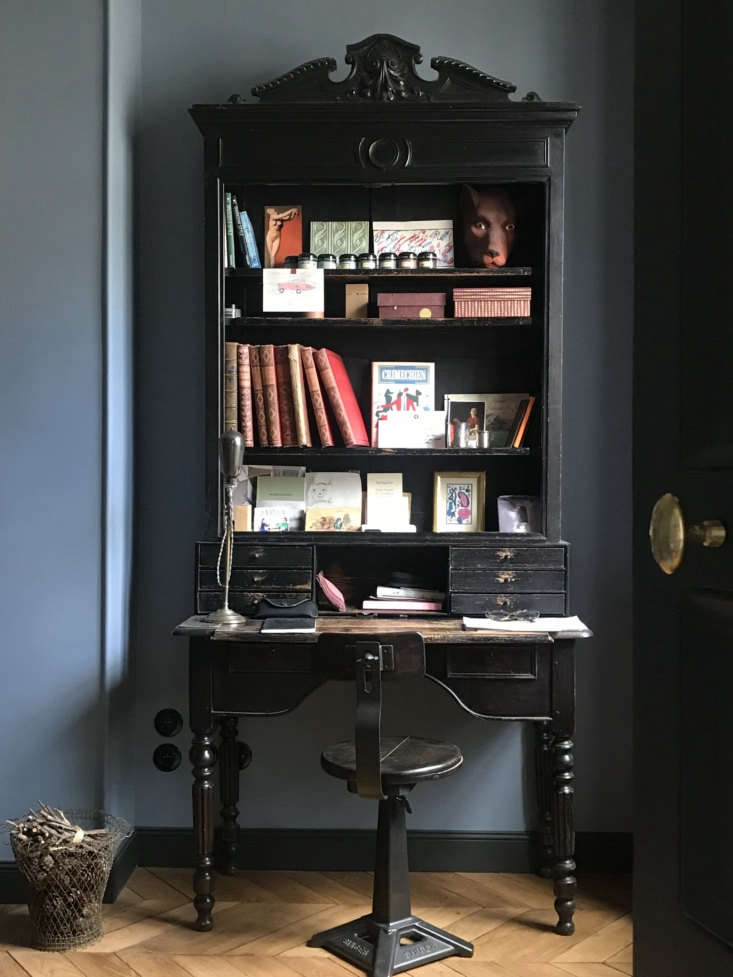




Note the combination of square tiles and subway tiles divided by a black frieze.
Plans



Before

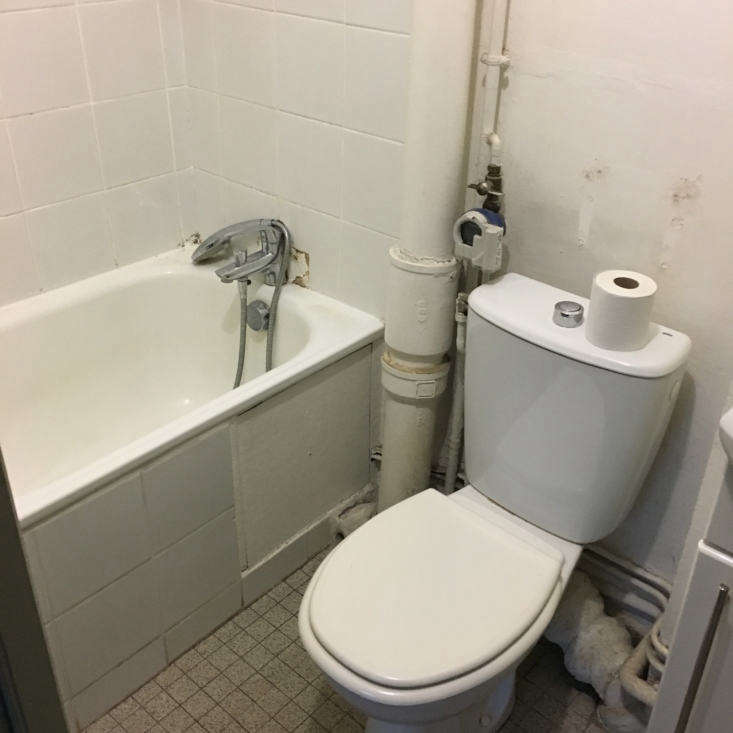
We’re longstanding fans of Evennou’s work and her way with color. Here are three more of her projects:
- A Parisian Colorist Works Her Magic
- Steal This Look: A Bathroom Inspired by Hermès
- Dental Decor in Paris: Le Cabinet Dentaire de Géraldine
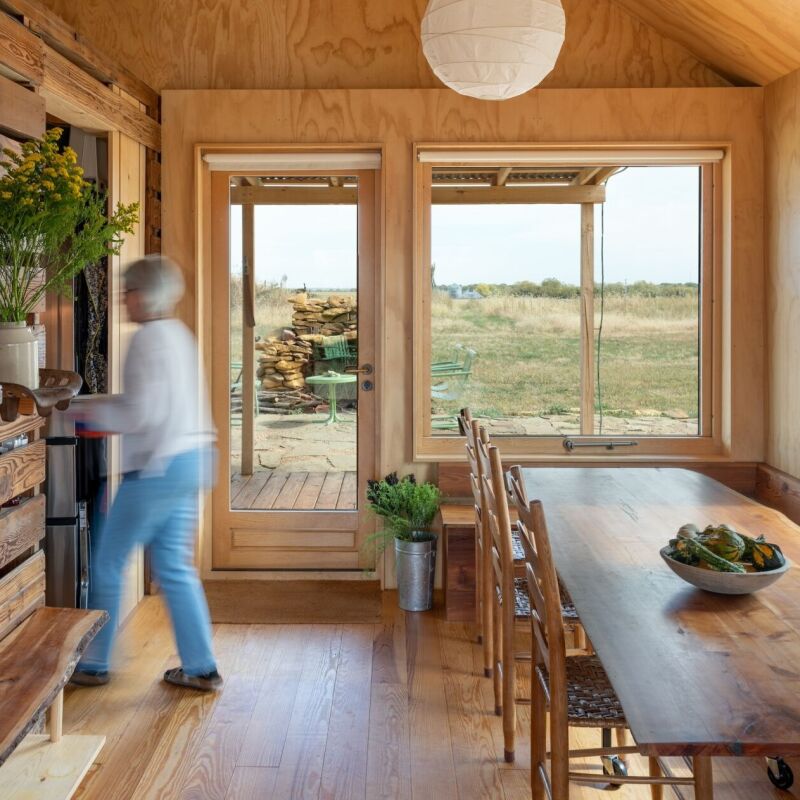
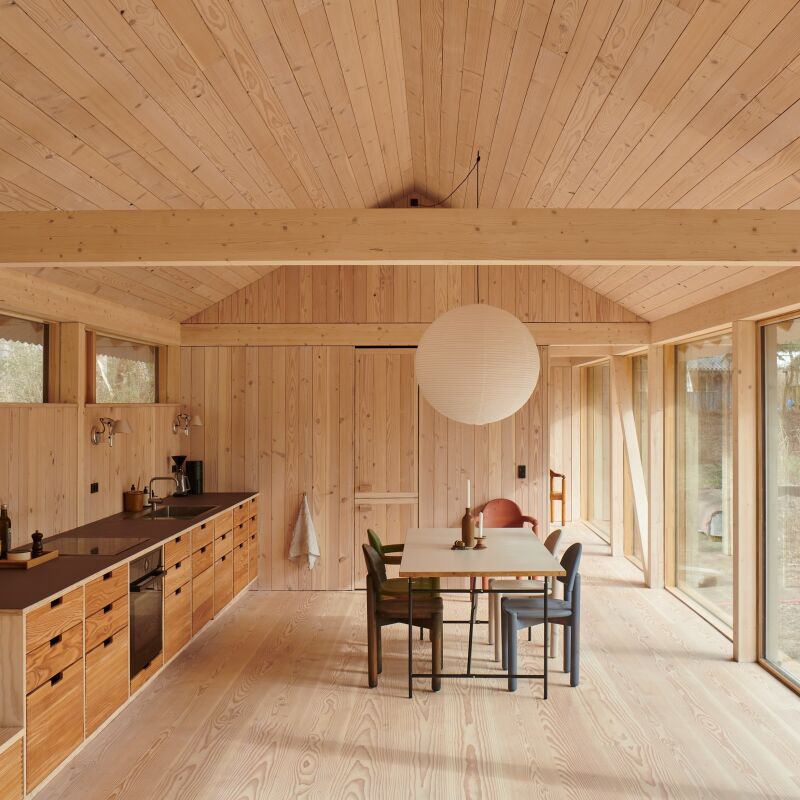
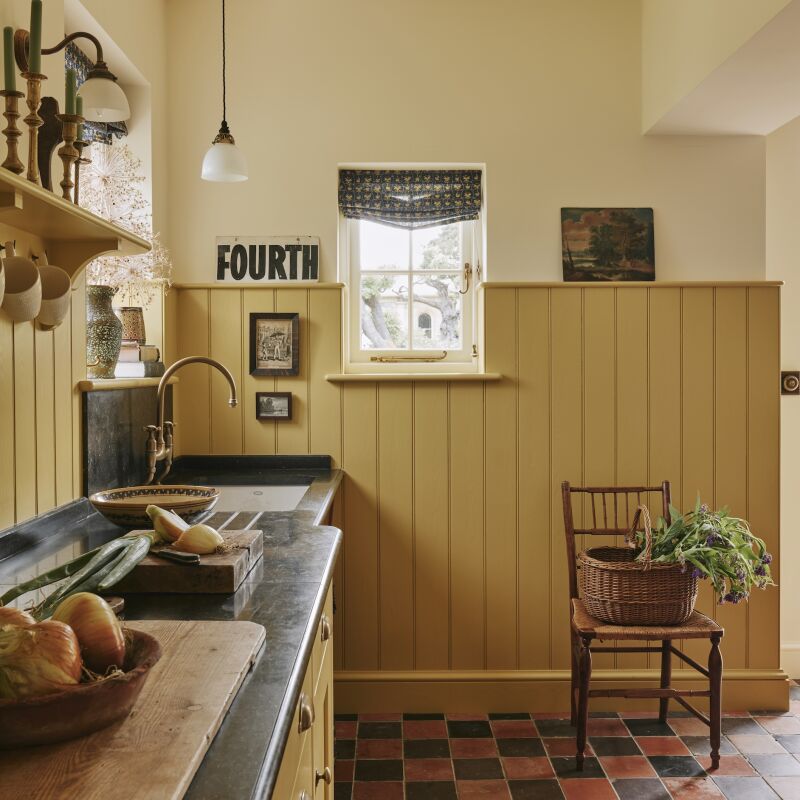

Have a Question or Comment About This Post?
Join the conversation (3)