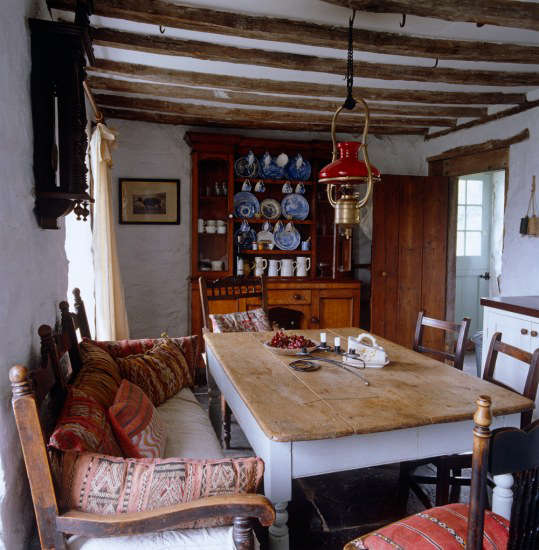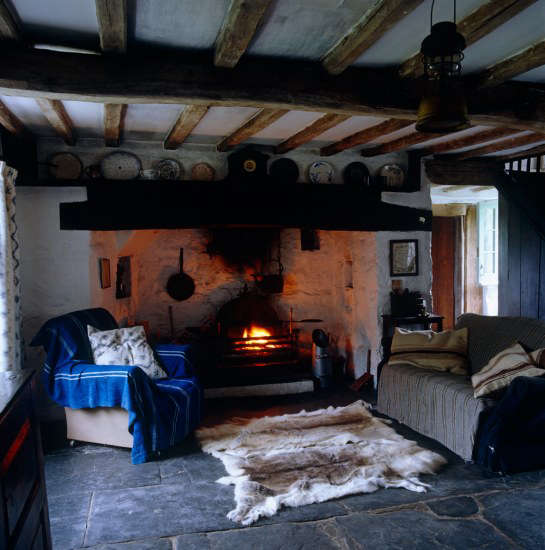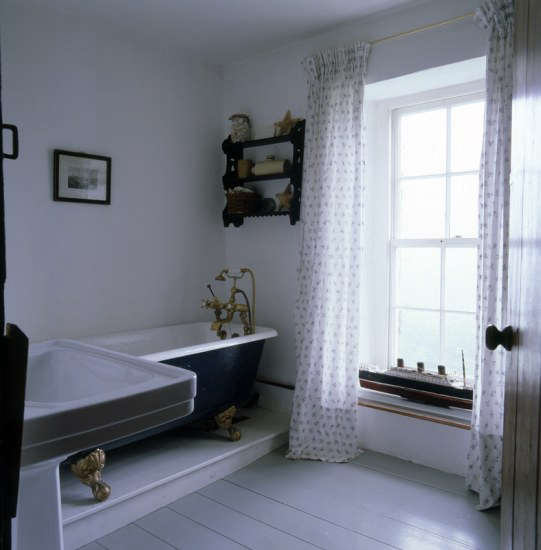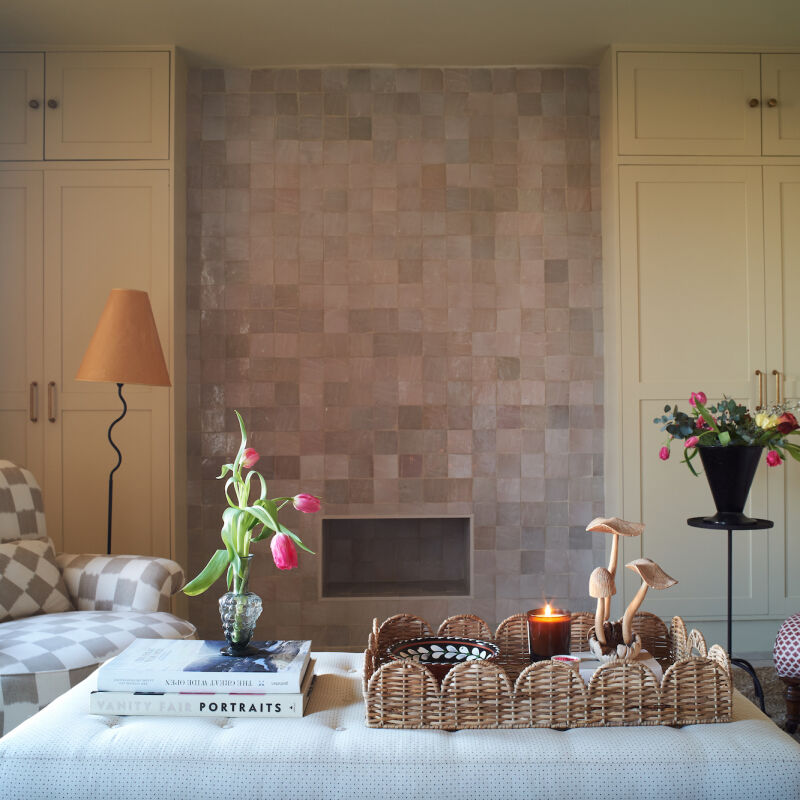When London architects Hackett Holland restored a 19th century farmhouse in North Wales, they took a sustainable, modern approach. But did we mention that there is no electricity (it's pending)?
Jane Hackett and Jonathan Holland have set their sights on achieving global sustainability; the design partners believe that the architecture of the future must be responsive to its surrounding environment. Holland, an alumnus of the Prince of Wales Institute and a frequent collaborator with the Princes Foundation for the Built Environment, eschews the “fashionable late 20th-century notion of architecture as objects in space.” With this farmhouse and its surrounding outbuildings, which they have restored close to their original state, the architects have created a considered response that is functional, practical, and formed through the use of good quality sustainable materials—this is what modern means to them.
N.B.: We've been told that electricity is on its way; once a renewable source is found.

Above: Built in 1805, abandoned in 1948, and vacant for 40 years, the farmhouse and outbuildings were restored; the roof was recovered in thick local Welsh slate.

Above: A map of the northern Welsh coast sits on a shelf above the wooden bed in this small guest bedroom.

Above: A rustic wooden staircase leads upstairs from the living room. The original slate slabs have been scrubbed and sealed with linseed oil and turpentine.

Above: A brass oil lamp hangs from the beamed ceiling above the table in the kitchen. All the oak rafters and beams are original.

Above: The kitchen/dining room is furnished with a Welsh dresser, a large kitchen table, and a wooden sofa covered in cushions.

Above: A large inglenook fireplace dominates one end of the living room.

Above: A handmade wooden four-poster bed stands under the beamed ceiling of this attic bedroom.

Above: The rolling hills of North Wales are visible through the bedroom window.

Above: Simple white sheets, a Welsh blanket, and floral curtains complete the farmhouse style.

Above: Running water was brought in during the renovation.
N.B.: Looking for more farm house inspiration? See our favorite images of barns in our Gallery of rooms and spaces.




Have a Question or Comment About This Post?
Join the conversation (0)