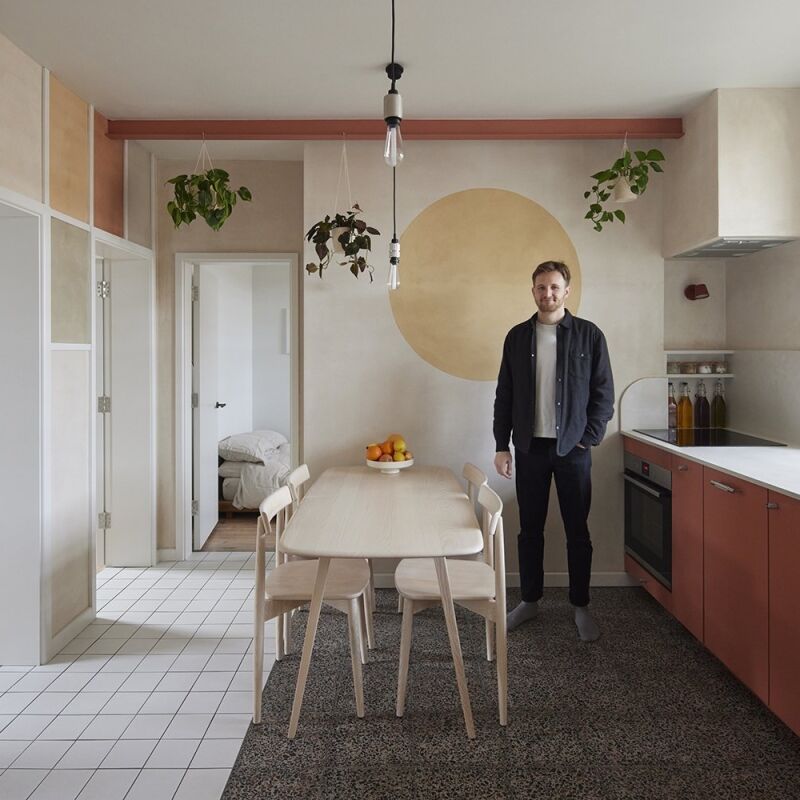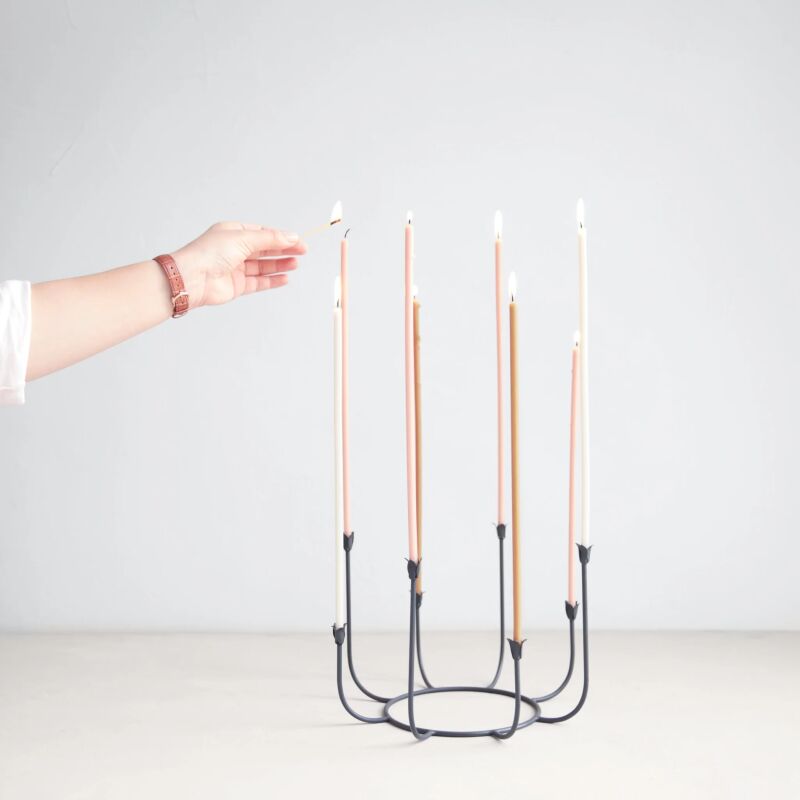The Hideout is only reachable by boat in summer and skis in winter, when the mountain lake it overlooks is frozen. And if you don’t know where to look, you’ll likely miss it. Which is exactly what the owners want.
Ole, Astrid, and Olav of Norwegian architecture studio Gartnerfuglen collaborated with Spanish architect Mariana de Delás on this magical, unassuming retreat in the Telemark region of southern Norway. They were commissioned by the owners of the farm across the lake, who for generations had fished, swum, and camped in the area in solitude. Of late, explain the architects, “due to allemannsretten, the Norwegian law of public right of access, one can no longer expect to be alone here.”
The designers were asked to create a hut on a rocky bank owned by the family where they can go to disconnect. As the architects write, “It was a desire to reunite to nature and the possibility to retreat, completely isolated from other people, that determined the inconvenient site—farthest away, behind a rock, shaded and lacking mobile and internet reception.” We’re not invited—except to take a look.
Photography courtesy of Gartnerfuglen Arkitekter and Mariana de Delás.

The international design team originally met while working in architect Bijoy Jain’s Studio Mumbai. “Since then, we try to join forces for projects that sit between art and architecture,” says Delás. The group worked in tandem from afar and met up in Norway for the building process.






More examples of inspired bare-bones living:
- At Play in the California Desert: Four Designers Build Their Own Camp in Joshua Tree
- Extra Bedroom: Designer Brendan Ravenhill’s Summer Sleeping Porch in Maine
- Designers on Holiday: Modern, Minimalist Tents, Cabins, Guest Houses, and More




Have a Question or Comment About This Post?
Join the conversation (0)