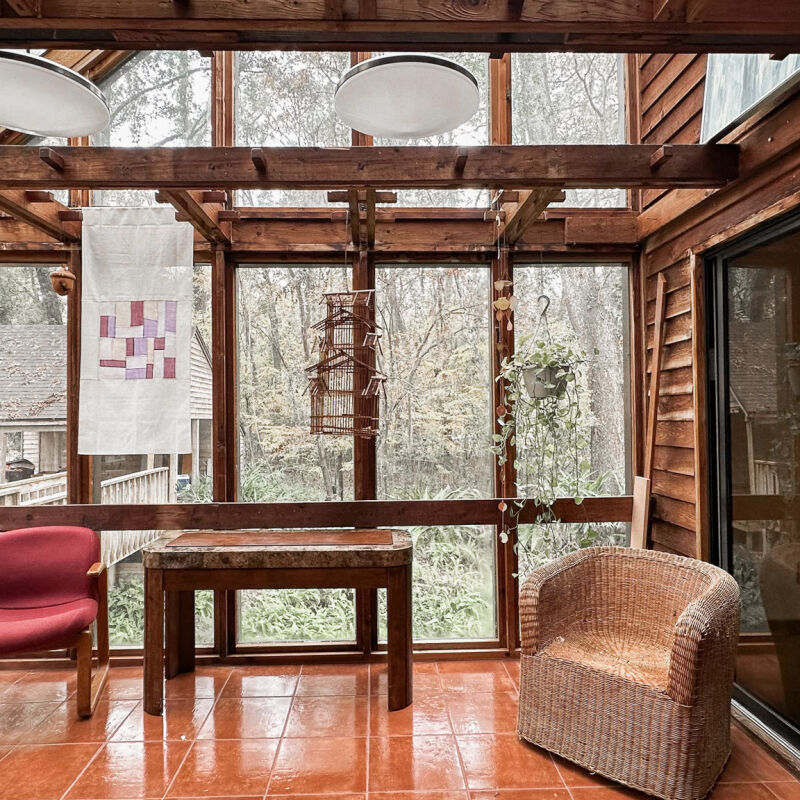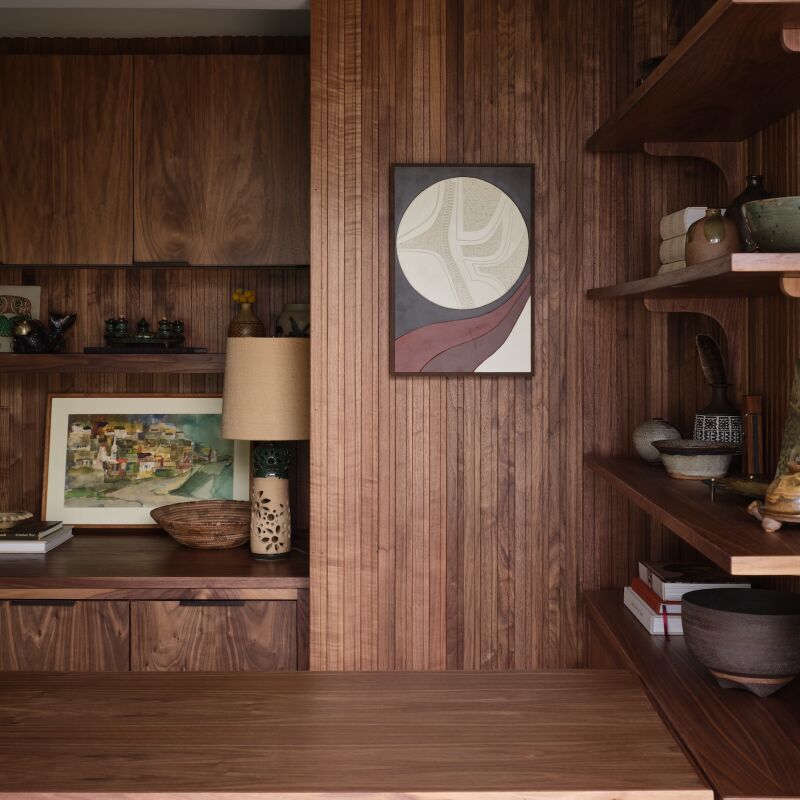Architectural designer Lauren Lochry’s clients typically like to close a door or laptop and leave the world of work behind. Mixed-media artist Jeff Feld chooses to immerse himself in his profession. Feld discovered Lochry’s one-woman firm, Ridge House, on Remodelista and asked her to transform a 1,098-square-foot former warehouse in Queens, New York, into open-plan quarters with flexible parts for living, creating, and showing art, public gallery space included.
Wanting to “ensure consistency across the various utilizations of the building,” Lochry says Feld’s “passion for art in both work and leisure” created the through line. But how to gracefully meld private and public areas?
Lochry answered the challenge with a series of inventive solutions: she hung floor-to-ceiling curtains throughout the space to create flexible boundaries, designed a kitchen as a “sculptural piece that merges function with display,” and tucked the bedroom and bath into side-by-side plywood cubes. Amid it all, there’s also 325 Project Space, Feld’s “periodic exhibition and event space”—it’s within whispering distance of his sofa.
Photography by Charlie Schuck, courtesy of Ridge House (@ridgehouse).

Feld purchased the place abandoned with broken windows and a backyard dump in 2009—it had once been used as a metalworks and sign painting studio among other things (scroll to the end for a glimpse of what it looked like B.F. (Before Feld). The artist spent years clearing out and shoring up the space himself before hiring Lochry for the next steps.

The curtains were custom made to Lochry’s design by the Shade Store in a velvet called Antique with a blackout suede liner. Lochry had to do some finessing to make sure the curtain track is level and avoids electrical piping.

The floor is painted with Benjamin Moore contractor-grade flat white floor enamel for durability and to seamlessly blend with the gallery’s painted plywood.


A KitchenAid Gourmet Countertop Oven is hidden to the right of the sink: “it meets the artist’s minimal oven needs,” says Lochry. Portable induction burners are also tucked out of sight.





 Above: The existing back window bays were enlarged and Lochry transformed one of them into a gallery entrance with sculptural concrete steps.
Above: The existing back window bays were enlarged and Lochry transformed one of them into a gallery entrance with sculptural concrete steps.

Before


More projects by Lochry’s Brooklyn design and staging firm, Ridge House (she previously worked with a partner and now runs the firm on her own):
- Kitchen of the Week: A Cost-Conscious Cabin Kitchen Puzzled Together from Vintage Finds
- An 1800s Victorian House in Nebraska, Restored Down to the Doorknobs
- Moody Vignettes in the Loft of the Founders of Ridge House




Have a Question or Comment About This Post?
Join the conversation (0)