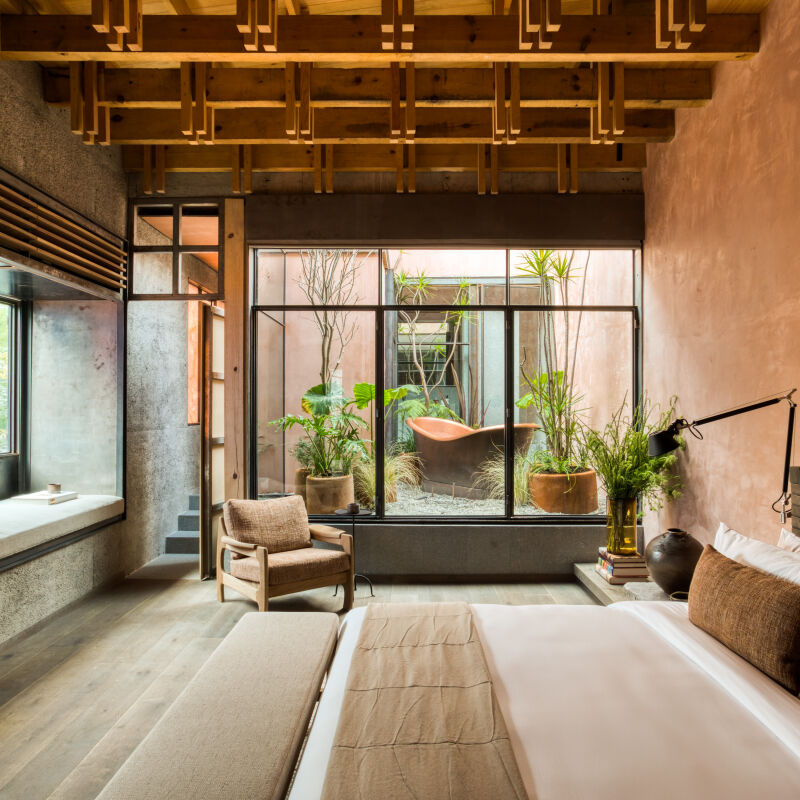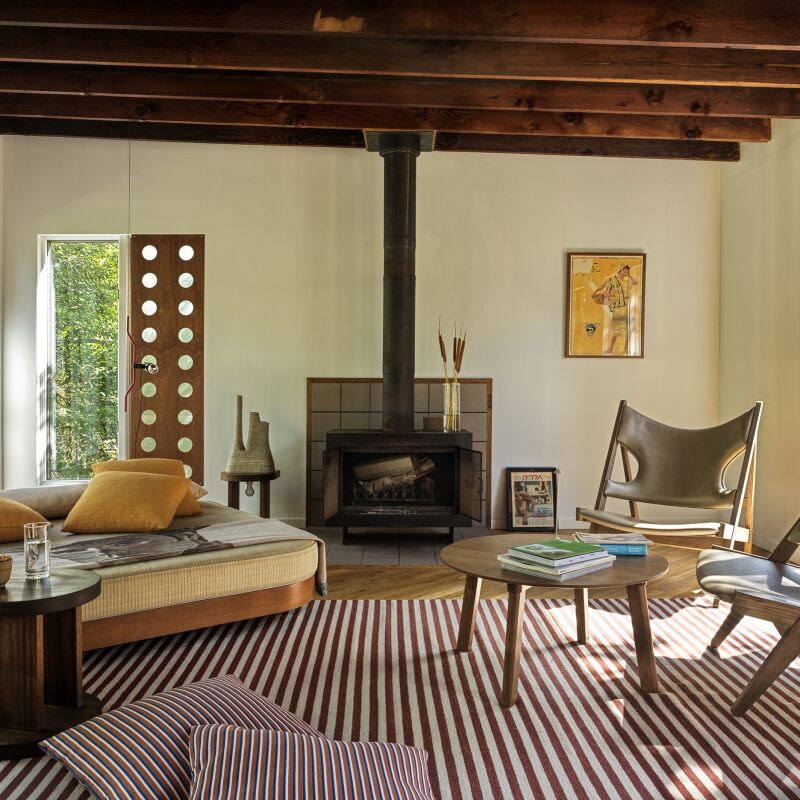Nikki Amodio’s fascination with design started before she reached double digits. “At age 9, I deconstructed all of my bedroom furniture in an attempt to create something new, modern, and interesting for myself,” she recalls. Later she studied at the School of Visual Art with a focus on sculpture and performance, then got her own furniture patent on “Cush: A Transformable Living System,” a full-size bed that “divides and stacks,” she says, to transform into a sofa, chair, and coffee table. Then she worked in publishing—including as associate art director at The Atlantic—before starting a family.
Even so, her fourth career—as an interior designer—was pure happenstance. “It started because of a home purchase that did not work out for my family,” Nikki says. “I had to flip it immediately after moving in. But due to the success of the flip, I was offered design work from a local real estate broker, updating and staging her listings.” Sellers and buyers alike started hiring her to design their new homes. “In a matter of two and a half years, I went from being a stay-at-home mom to having a thriving design business,” she says.
When it came to finding another place for her own family, she drew on her real estate know-how. “I watched the market like a hawk and drove around to find the ‘appreciating’ areas around town,” she says. “The house that needs work is the house for me.”
Her sleuthing paid off when she found a 1448-square-foot gambrel-roof house built in 1901, walkable to the historic town center of Concord, Massachusetts, that needed significant work. “The basement floor and foundation needed to be redone,” Nikki says. It needed all new flooring, a new kitchen. “And it’s small. The interiors had a compartmentalized floor plan, tiny rooms, tiny windows. I wanted to open it up without making it an ‘open living’ floor plan.”
Nikki took on the challenge herself—from drawing the plans to managing the project—with a local builder as her “guide,” gutting the kitchen and dining areas downstairs, opening up walls, and installing new picture windows to bring in light. “I wanted the space to feel bigger and to be able to move furniture around to facilitate a variety of gathering situations.” Basically, she says, “I wanted a house custom-designed to my taste, and the only way I could afford to do that was to do it all myself.”
Take a look at the petite but open space that Nikki shares with her husband, their son, and their dog, Lucky, finished during lockdown in spring 2020.
Photography by Joyelle West.




The wall color used throughout? “Benjamin Moore Chantilly Lace, all day everyday, inside and out, on walls and trim,” Nikki says.






For “a subtle shift in color,” the cabinets are painted in Benjamin Moore Soft Chamois.


The art on the wall is by Nikki’s son: “He made that with a blue crayon when he was 4. It’s a drawing of an angel,” she says.

Our favorite element, though, may be the simple but playful TP display. “I love the utilitarian toilet paper wrapping design,” Nikki says, particularly since, as she points out, the Lavex logo on these rolls (found at a restaurant supply store) echoes her “Relax” print. “Covid made toilet paper a hot topic, so I made toilet paper into sculpture,” she says.
For more project in the Bay State, head to:
- Tourists Welcome: The Hip Berkshires Escape Everyone’s Talking About
- Greydon House: A Seafarer’s Inn (with Maritime Finds) on Old Nantucket
- A Legendary Provincetown Artist’s Home, Updated for Modern Life




Have a Question or Comment About This Post?
Join the conversation (14)