Luxe alert. Interior designers Todd Nickey and Amy Kehoe create fully detailed interiors that achieve that rare feat of feeling inspired rather than overly done.
The two began their design partnership in NYC but, fittingly, founded their firm and home furnishings store, Nicky Kehoe, in LA: their work—and the new and vintage goods they sell—have a Tinsel Town glamour while also managing to look of this century and approachable. A prime example is their recent dip back into Manhattan for repeat clients, Hollywood couple Lee Eisenberg (his long list of tv and film creds includes co-head writer of The Office) and Vanity Fair national correspondent Emily Jane Fox, who bought a Noho loft with plans of being bicoastal.
Occupying the entire floor of a grand 1903 commercial building that was long-ago converted into apartments, the setup has a living space that stretches for 43 feet, three bedrooms, three baths, and its original brick walls and barrel-vaulted ceilings. The request from Fox and Eisenberg was to fine-tune the layout and introduce “a soft, Old-World feel”: in other words, for Nickey Kehoe to do what they do.
Photography by Haris Kenjar, courtesy of Nickey Kehoe.












Nickey Kehoe are members of the Remodelista Architect and Designer Directory. Here’s a look at more of their work:
- Something Old, Something New: The Evolution of a Beverly Hills Home
- Trend Alert: 21st Century Scalloping
- A Newcomer to Beverly Boulevard
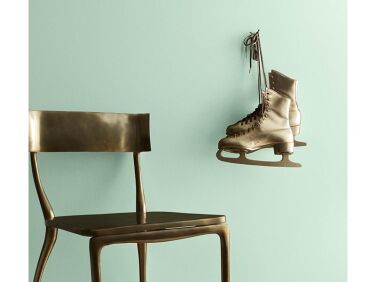
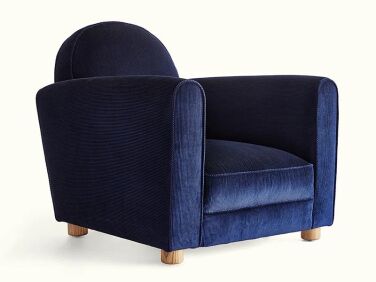
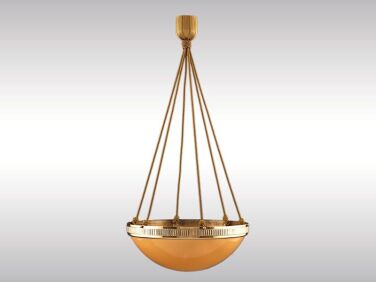

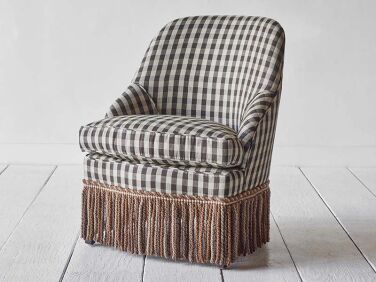
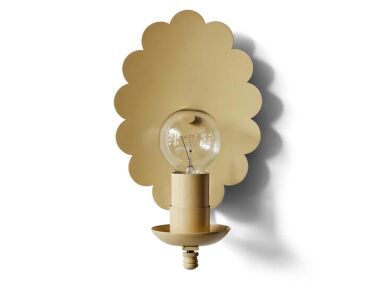

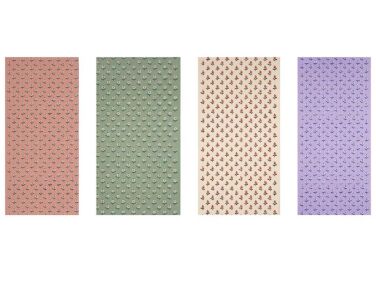
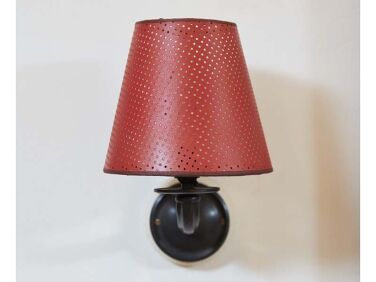
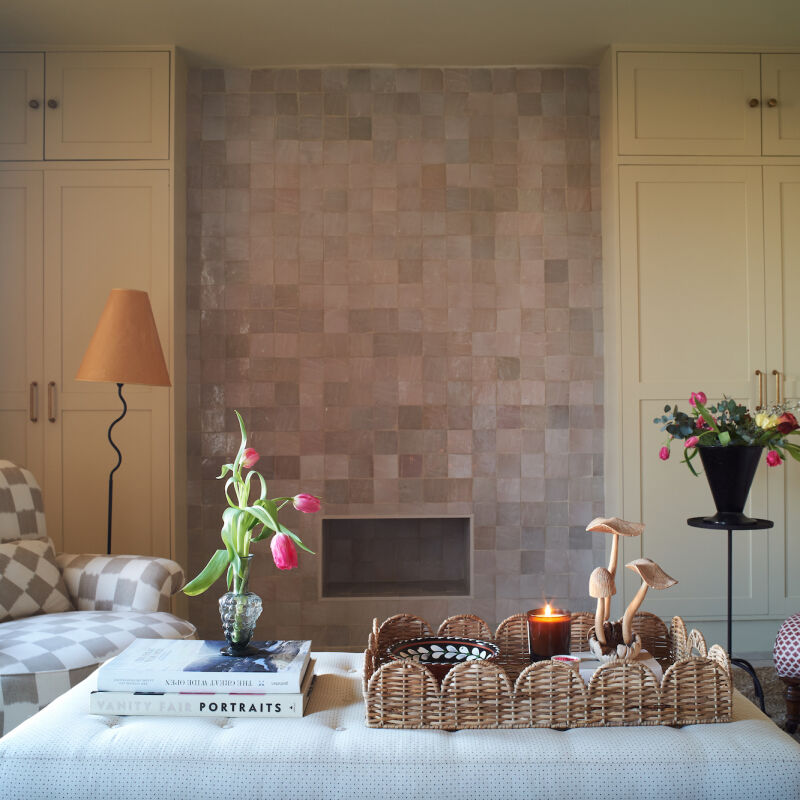
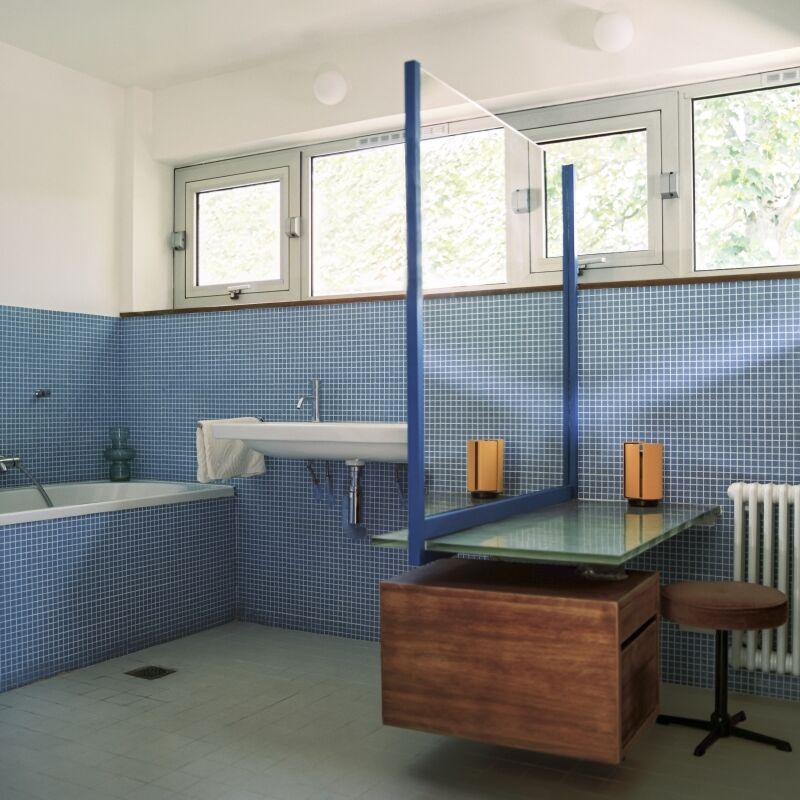
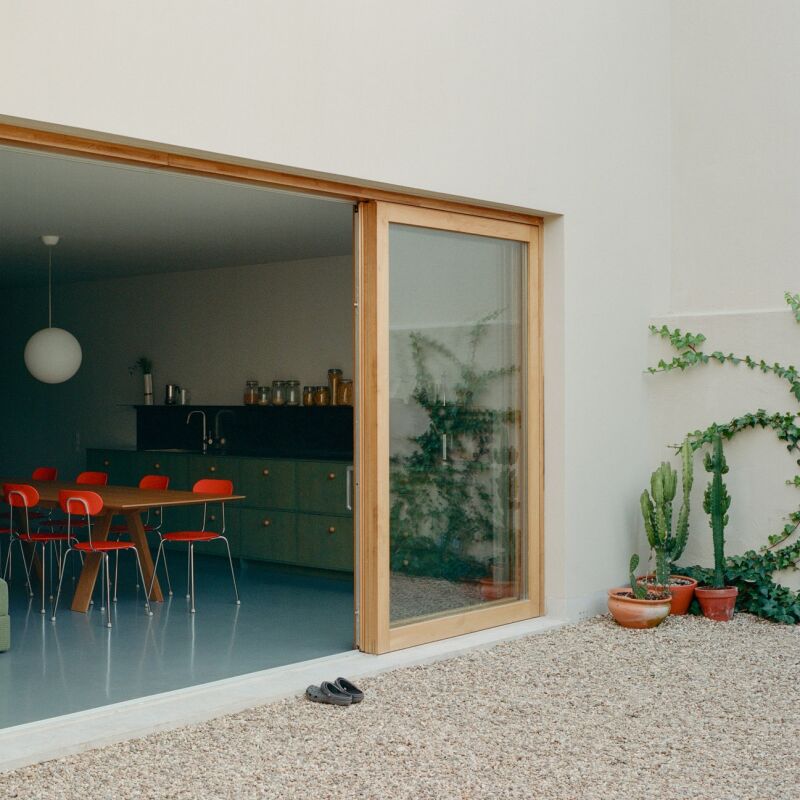

Have a Question or Comment About This Post?
Join the conversation (5)