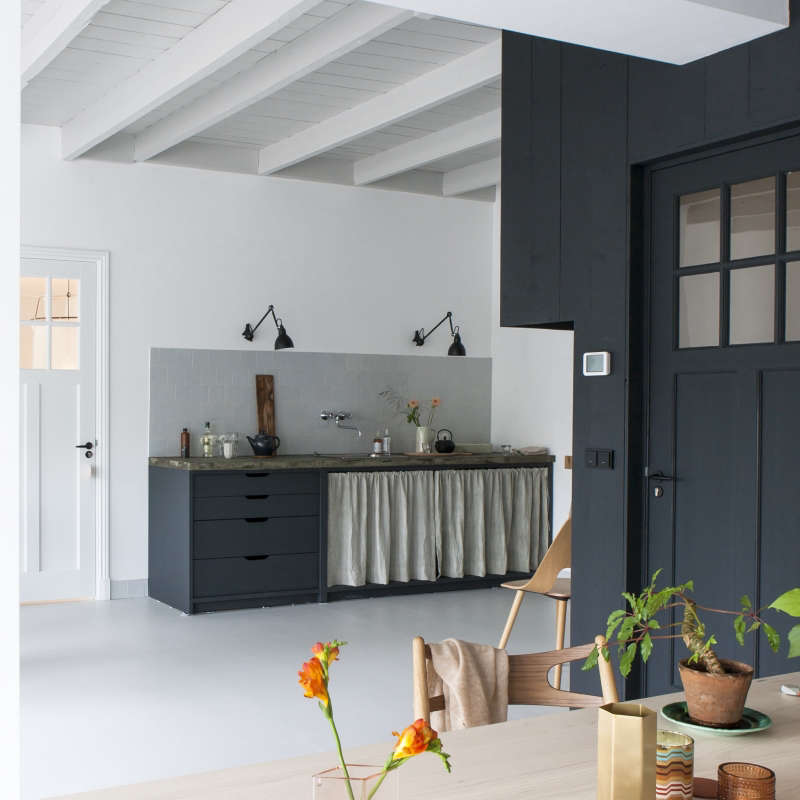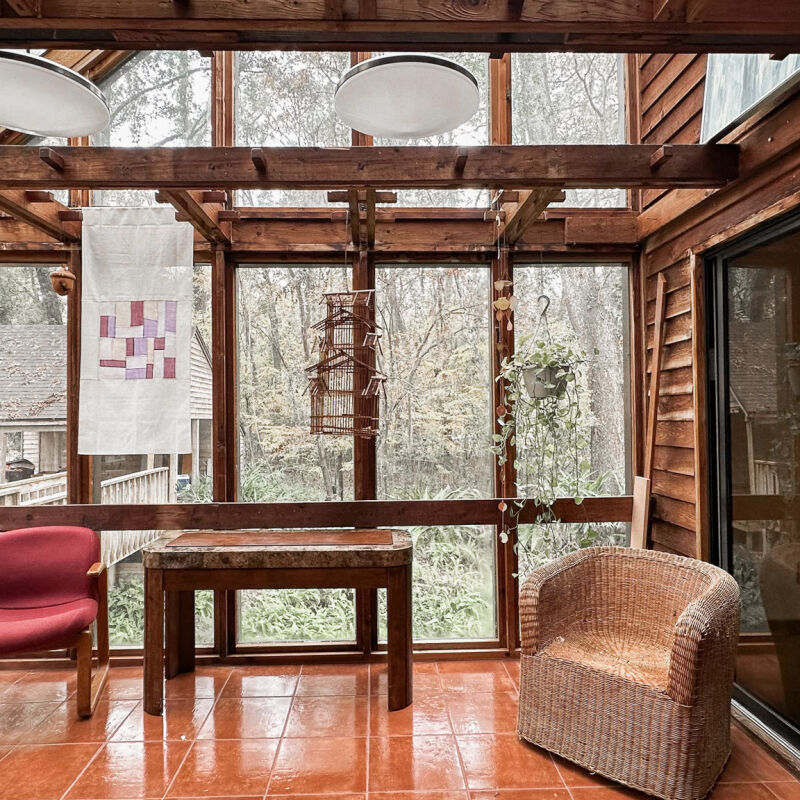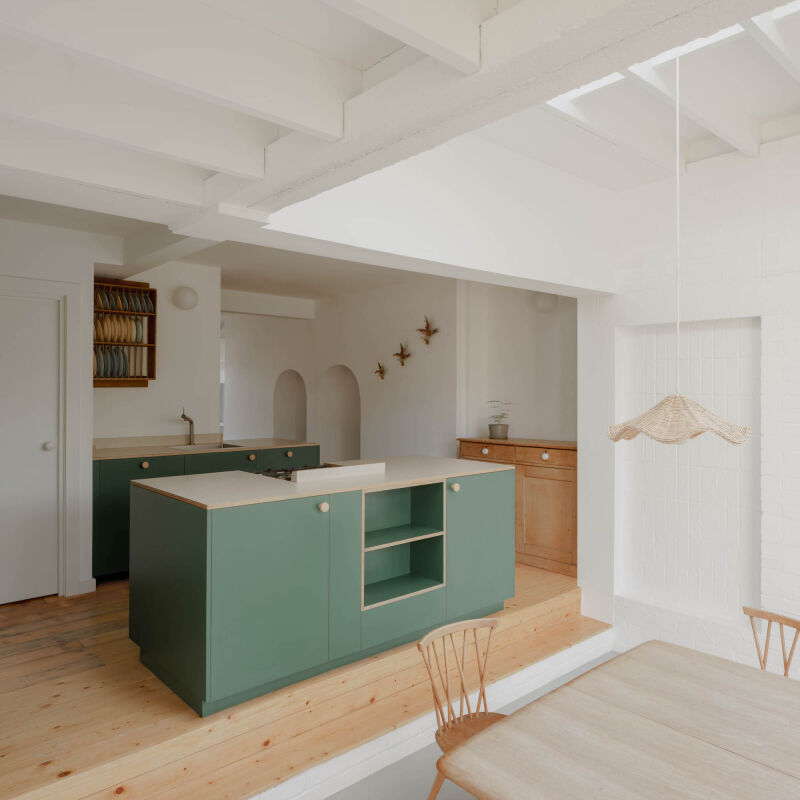When you run a U.K. company that makes hand-built wooden kitchens, you sometimes cross a moat to get to work. Such was the case for this commission by bespoke specialists Inglis Hall. It’s set on a vast, secluded Elizabethan estate in East Sussex: the manor house sits on its own island accessed by a wooden bridge.”The property was built in 1568 with some later additions and comprehensive restoration by Sir Edwin Lutyens and Gertrude Jekyll,” says Inglis Hall founder Toby Hall. “It’s steeped in history and is featured in the Domesday Book.”
Toby and his team were asked to create a setup with most mod cons—but without, in the owners’ words, “introducing any material, method, or form that hinted at the synthetic, the convenient, the imitative, or the mass-produced.” In other words, they wanted their kitchen to look as if it could have been built a century ago, which meant bypassing a lot of everyday materials, including plywood and screws.
The Inglis Hall response? “A real indulgence in traditional craft ensued using peg, drawn, and slatted joinery in solid English oak,” says Toby. “We engage passionately.” Come take a look at the results of two-plus years of conversations, designs, prototypes, specialist contributions, and installations. And keep reading to find out whether the house is haunted.
Photography by Leigh Simpson, courtesy of Inglis Hall (@inglis_hall).

modern, very white kitchen.” Though the house is Grade-II listed and required elaborate building permissions, very little that’s visible here was existing, including the stone floor—it was sourced from an architectural salvage yard and came out of an old French tobacco factory: “The wear is all authentic,” says Toby, “laying it was an absolute labor of love.”
The Italian range is by Officine Gullo—it’s the OG Professional 208 in matte black and burnished brass with multiple ovens, burners, and hot plates, individually configured and set in a newly created alcove framed by a mantel of Portland stone (which, notes, Toby, “hides the extractor hood while reintroducing an element of architecture that had been lost in this part of the room”).

The range wall is painted in Little Greene’s Pompeian Ash, a replicate of a color in a Sussex National Trust House (that just might be this very property).


The French linen curtains (on a custom rail by Belgian hardware specialists van Cronenberg) conceal a dishwasher and shelves—and slide out of the way.


It’s flanked by a pantry on the left and on the right by a utility bay with a sink and extra dishwasher.


Since Toby and his team spent more than two years working on the project—a mere blip in the 456-year life of the manor—we had to ask to whether there had been any paranormal encounters. Toby said unfortunately not, but like many great English houses of its age and history, it comes with “tales of spooky sightings: there’s a 300-year-old haunted tree in the woodlands on the property where skeletons are said to rise up and dance once a year.”
Inglis Hall is based in East Sussex, and creates about 25 kitchens a year, “from idea to object.” Here are two more:
- An English Country Kitchen for a Vegan Family, Vegetable Processing Plant Included
- An Unexpected Palette in a Custom Kitchen




Have a Question or Comment About This Post?
Join the conversation (2)