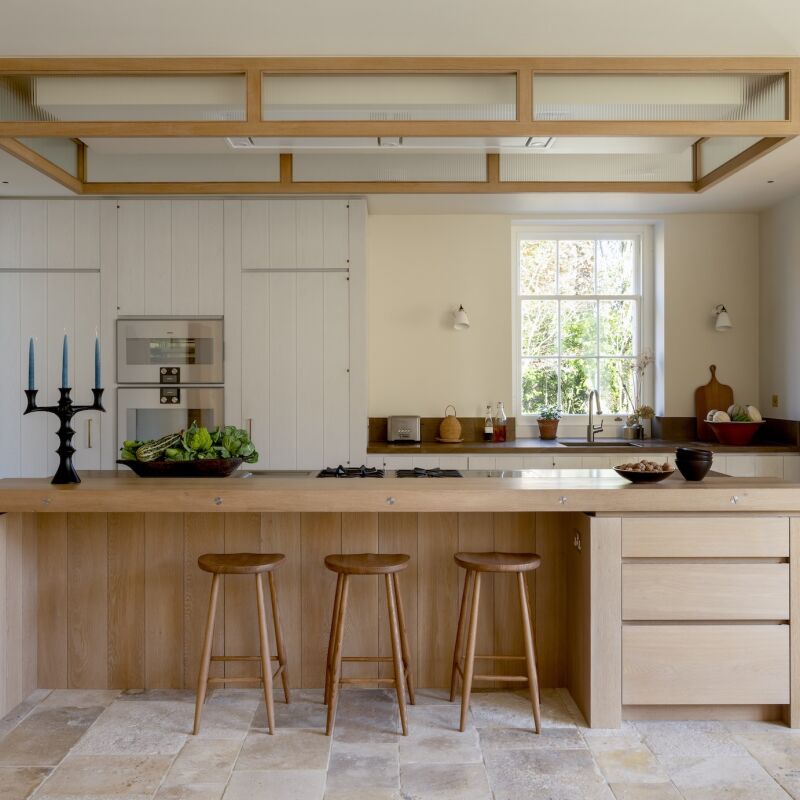Interior designer Rachel Halvorson had always admired Plain English, the U.K.-born cupboard maker, but it wasn’t until she found a Nashville client who shared her affection for traditional joinery and quaint scale that she was able to collaborate with the company. She worked with U.S. design director Imogen Pritchard as well as architect C. Brandon Ingram to update a 1966 Georgian Revival home with an open kitchen that blends the brand’s casual English elegance with Tennessee’s historic Southern charm. “It also has a little of Brooklyn grit because the homeowners met in New York,” Rachel adds.
This trio of influences led to cabinetry with Shaker-style fronts and ornate cornices, aged brass hardware, and a color palette of creamy white, pale pink, and a dark brown aptly named Burnt Toast. Then there’s the unexpected shock of the cruciferous green larder, which can be seen through a doorway with transom windows. “We wanted to create a visual connection between the interior and the natural environment,” Imogen says.
Let’s take a closer look.
Photography courtesy of Plain English.










For more, head to Rachel Halvorson and Plain English.
And for more kitchens with unexpected color palettes, might we suggest:
- Kitchen of the Week: A Characterful Kitchen in Kent, England, from an Under-the-Radar Design Savant
- Two Become One: A Colorful Townhouse for an Actor and a Cinematographer
- Steal This Look: A Yellow-Accented Kitchen in Copenhagen




Have a Question or Comment About This Post?
Join the conversation (2)