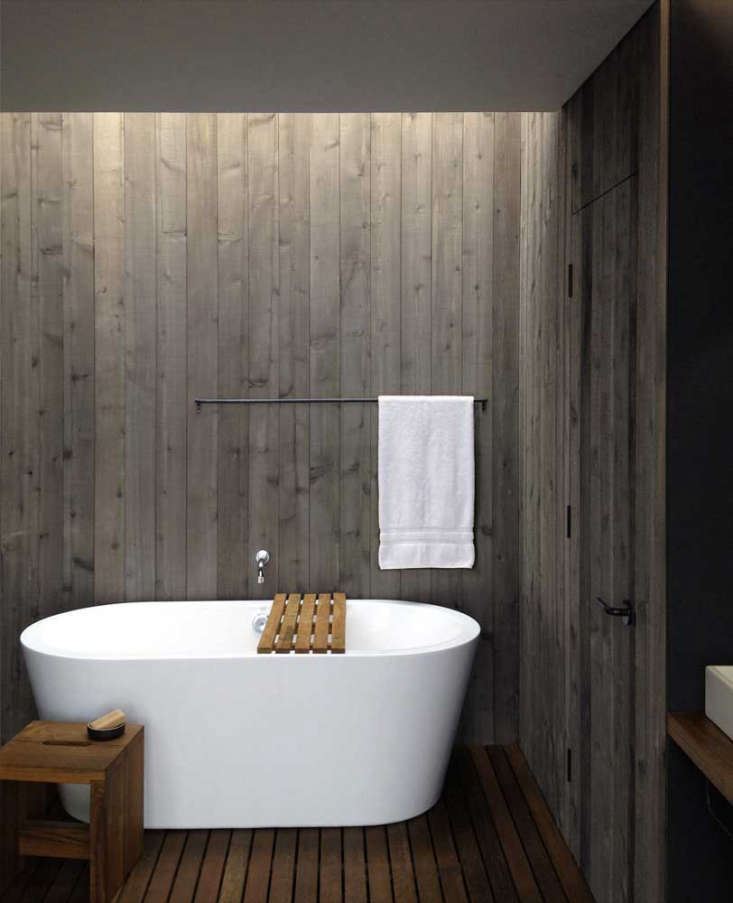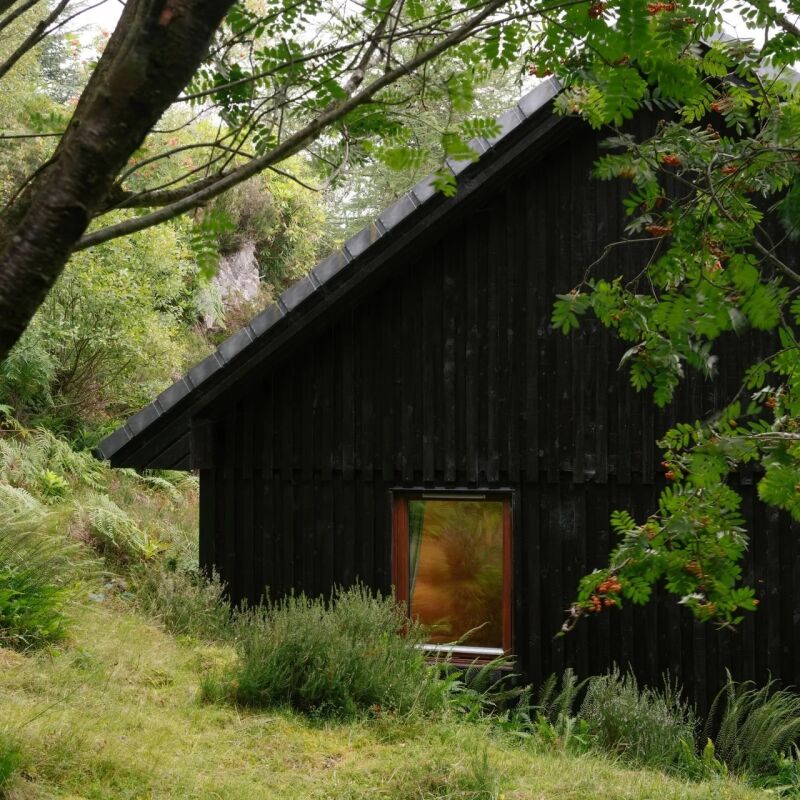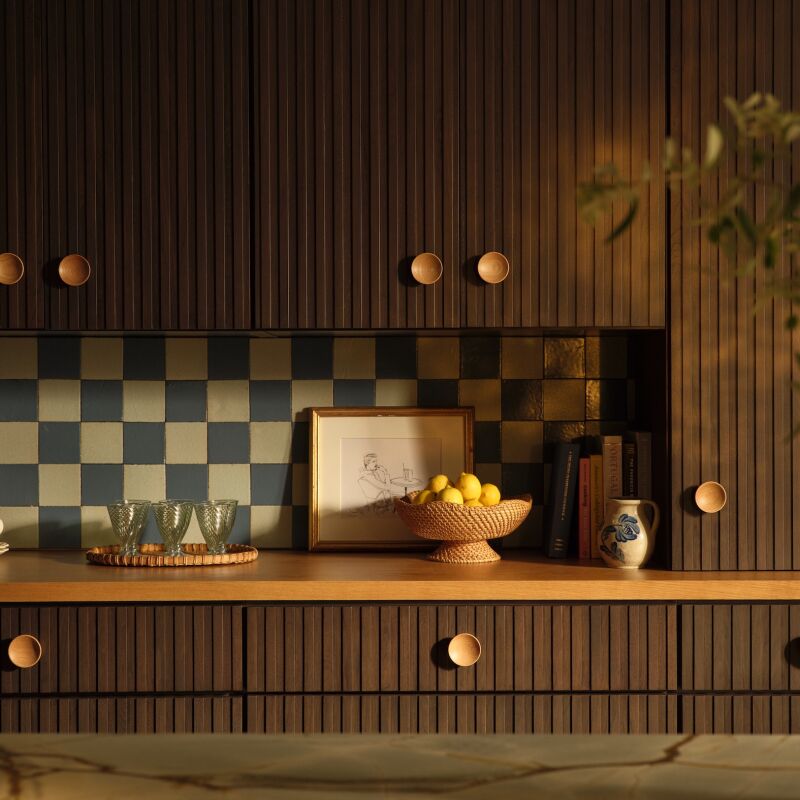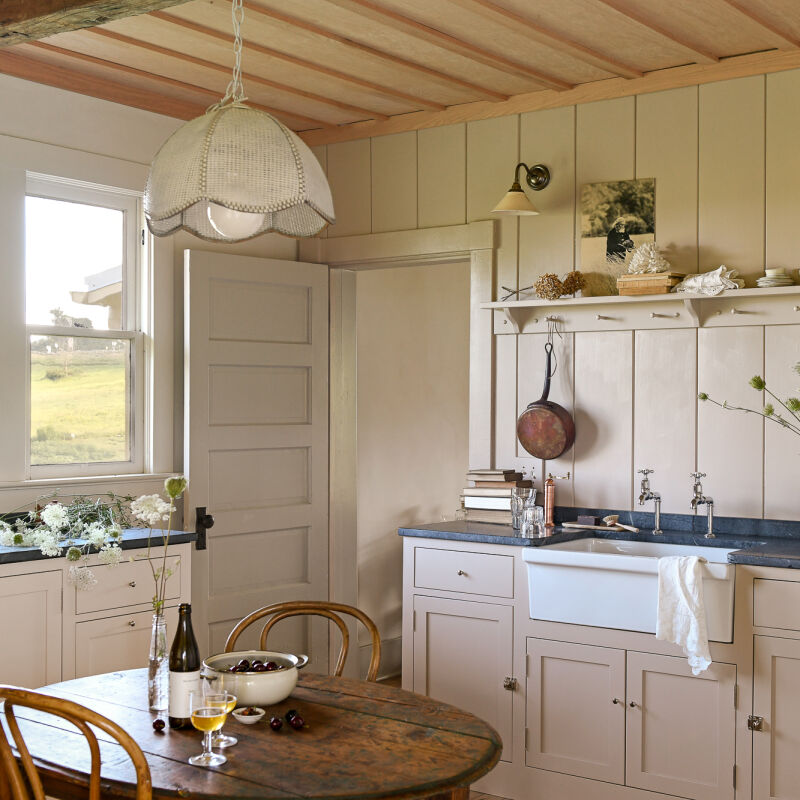Perched on a scenic waterway on the southern end of Puget Sound in Washington state, the Case Inlet Retreat by Seattle architects MW|Works is a cabin whose architectural sophistication belies its modest materials and size. The 2,200-square-foot house sits on a forested bluff owned by the clients; for years, they stayed in an old fishing cabin on the property before undertaking a new build on their beloved site.
We spoke with firm principal Eric Walter, who designed the house with partner Steve Mongillo. He told us that “the intent was to make the building feel light on the landscape,” so the main level holds only one bedroom, a bath, and an open living room and kitchen. But the architects found clever ways to tuck more usable space into the structure while adhering to the client’s goal of putting the site first.
Photography by Jeremy Bittermann.













For more, see our past coverage of Cottages & Cabins, including:
- A Sixties-Era ‘Builder’s Special’ Reimagined in Montauk
- A Modest Beach Cottage on Martha’s Vineyard Goes from “Bad Seventies” to “Good Seventies”
- An Off-the-Grid Cottage in New Zealand, Available for Rent
N.B. This post is an update; the original story ran on Gardenista on May 25, 2016.




Have a Question or Comment About This Post?
Join the conversation (3)