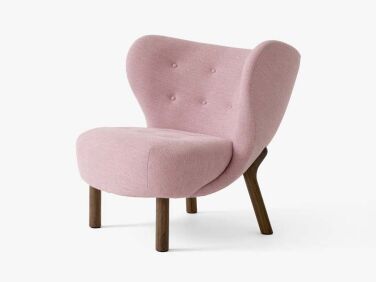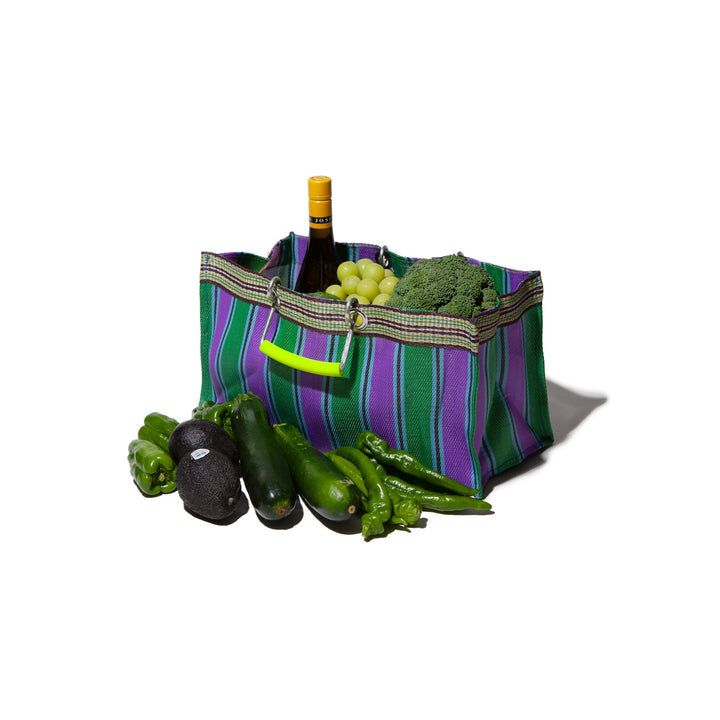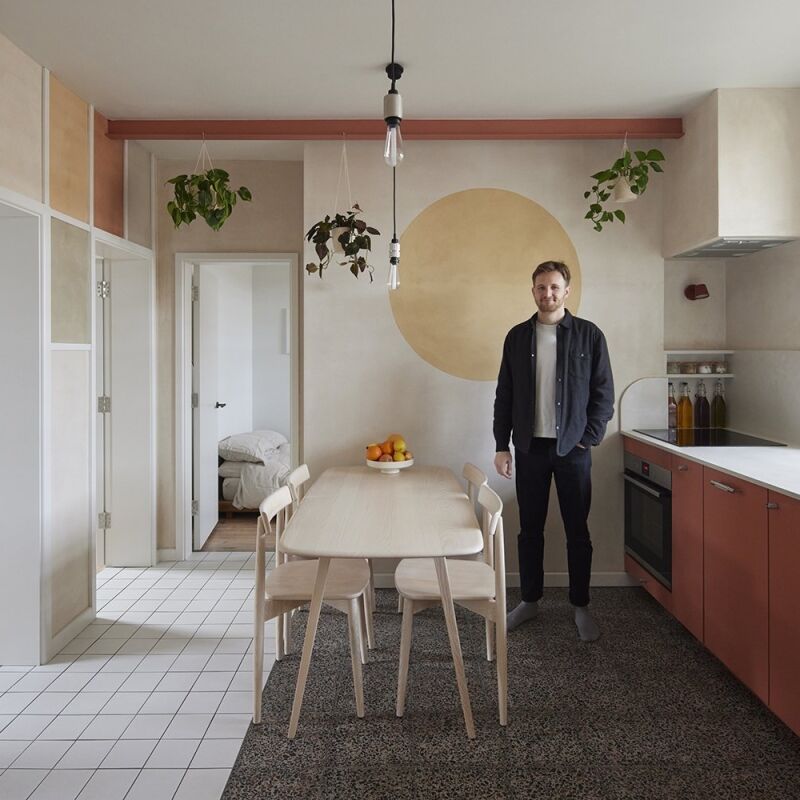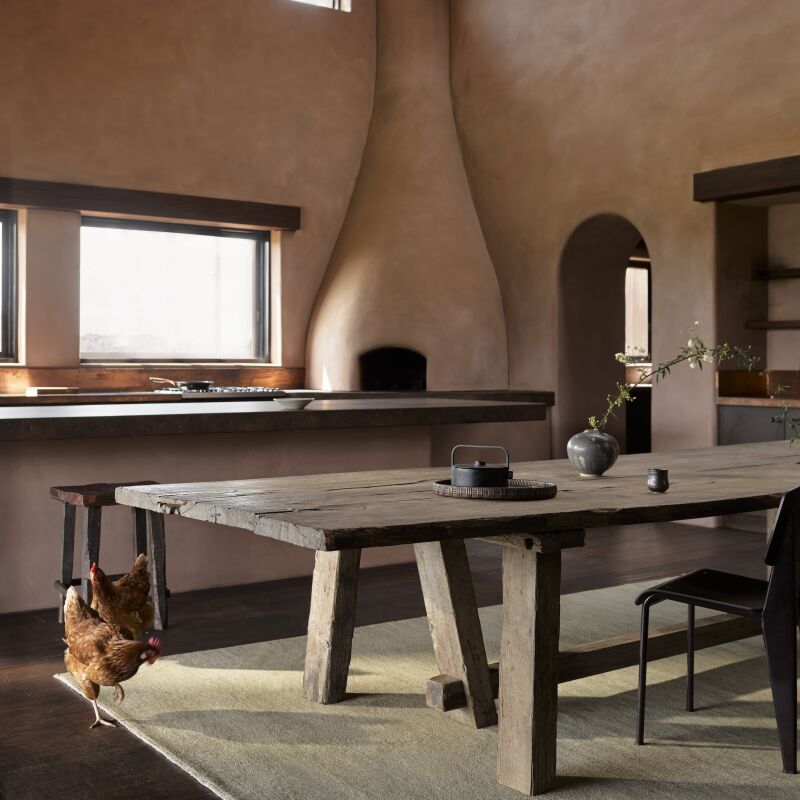This considered home, in the suburbs of Melbourne, Australia, is notable for several reasons. First, it was originally designed by Sibbel Builders, a firm founded in the ’60s and known for its before-its-time, eco-conscious approach to homebuilding (smaller footprints, modernist lines, handcrafted design, passive solar siting). Second, its new owners, Brad Mitchell and Kerli Valk, were particularly well-suited to overseeing its restoration and revival (the house had fallen victim to both neglect and ill-conceived additions); he’s an architect and she’s an interior designer (together, they founded Nüüd Studio). And third, their sensitive renewal of the residence has garnered accolades and awards, including the 2023 Houses Award for Sustainability and a 2023 Australian Interior Design Awards ‘Residential Design’ Commendation.
We didn’t know any of this, though, when we first spotted images of the “bush modernist” project. We were simply drawn to the small home’s honest, timeless materials; the furniture-quality built-ins; the architectural integrity; and the equal attention paid to both form and function. Everything considered, nothing precious.
Below, Brad gives us a tour of their thoughtfully renovated home.
Photography by Tom Ross, courtesy of Nüüd Studio.













See also:
- Kitchen of the Week: 6 Low-Impact Deconstructed Kitchens
- An Ode to Rural Life: A Low-Impact Family Home in Surrey by Rural Office
- Hummingbird + Hawk: ‘Clean, Subtle, Sustainable’: Bamboo Furniture Inspired by Japanese Joinery





Have a Question or Comment About This Post?
Join the conversation (7)