Nick Spain is not an interior designer by training, strictly speaking. But—following his studies in theater and set design, his work designing gardens, and his innate sense of how to create spaces that immerse and captivate their occupants—Spain’s company, Arthur’s, is the rising star we have our eye on these days.
Spain turned towards interiors when he was at work on his own house in the Berkshires, which he calls The Filomena; with Spain’s touch, it has unexpected quirk at every turn. “My background in theatre has helped tremendously in my work, though I don’t think this is something I really became aware of until the last few years, because for a long time I told myself I was running at a deficit,” Spain says. “I think studies in set design, lighting, and costumes were a formative introduction to spatial psychology and helped me to understand how disparate elements can come together to create a singular world. It certainly explains why a good narrative is crucial to my creative process, because good design tells a story where all the parts are constantly communicating.”
Spain’s latest narrative is set within the walls of an 1899 brownstone in Windsor Terrace, Brooklyn, near Prospect Park, which, after having been divvied up into smaller units, he and architect Douglas Kocher unified into one three-story home for a young family with three kids. “This is the first non-apartment they’re in as a family, so I felt super privileged be a part of creating their first true home,” Spain says. “They actually decamped to Singapore for a job opportunity right before we began demo on the project, which made communication interesting! There was a 13 hour time difference. It was kind of like communicating with someone in the Upside Down.”
Via video chat, Spain, Kocher, and general contractor Arsen Grigoryan worked with the family to re-form the spaces, honoring the house’s historic bones while making it fit for a modern family (and for modern necessities like HVAC, AC, and storage). The whole project “required quite a bit of finesse,” Spain says. The end result feels fresh, playful, and very much like a story, with the interiors changing from traditional to avant-garde as you climb from first floor to second to third.
See it here first:
Photography by James John Jetel, courtesy of Arthur’s.
First Floor
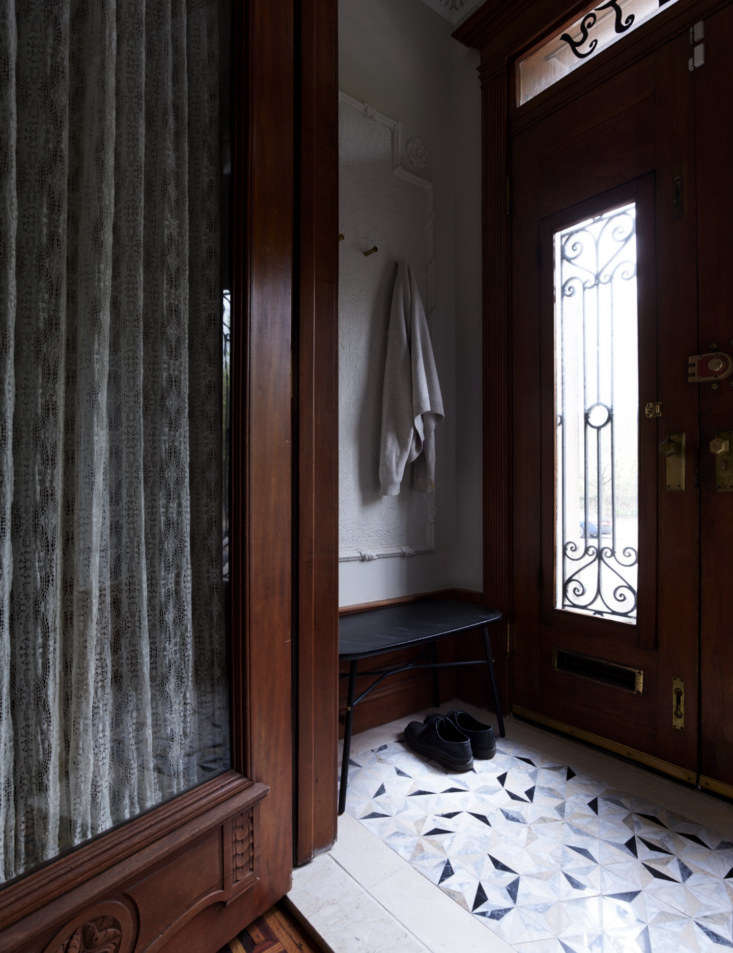
“It was important for the family to have something that fit within the traditional idea of what an American home can be, but have it still feel current and unstuffy,” Spain says. “It was an interesting challenge for me as a designer because I wouldn’t say ‘traditional’ is a word that’s typically in my wheelhouse. To accomplish that, I leaned hard into clean, structural lines that create a sense of formality, and tried to create as many gathering spaces as possible so that multiple family activities can be happening at once.”




All of the furniture and fittings were sourced by Spain, some from “mainstays like Restoration Hardware and Room & Board” (the black leather sofa shown here is from the former). The rest is an eclectic mix. “Honestly, I kind of have an unhealthy addiction to estate sales,” Spain says. “There was a lot of time spent surfing sites like Chairish and 1stDibs, as well as in-person hunting at antique stores and estate sales. While some people find using other people’s items a bit off-putting, I love the fact that each piece has its own personal story that it adds to a space. I also think it’s a great, simple way of being green as we are becoming more and more aware of how much waste humans generate and its impact on the environment.”
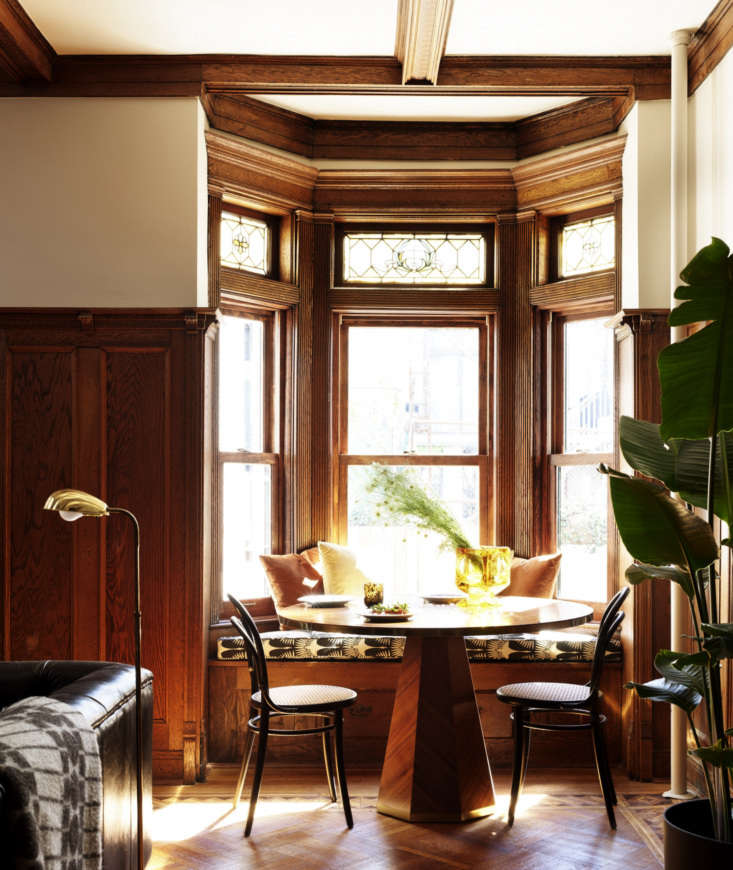
Why are there no photos of the brownstone’s kitchen? That’s a project to come, in a later phase of renovations.
Second Floor

“I leaned hard into tone-on-tone in this project, because I like environments that sort of swallow you whole,” Spain says. Case in point: The master suite, including the bedroom, shown here, is painted entirely in Sherwin-Williams’ Mindful Gray: at full saturation up on the trim and up to the picture rails, and on the ceiling and walls above the picture rails at 50 percent dilution.
Spain adds: “The mirror above the bed was another great estate sale find (can you tell I’m addicted?). We pulled it from an eighteenth-century farmhouse in Columbia County, and I love how the gilt frame is slightly chipping away.” After looking for “an unexpected graphic element for the otherwise subdued space,” Spain found this Calica Chain Pattern Rust Quilt from CB2.


Third Floor

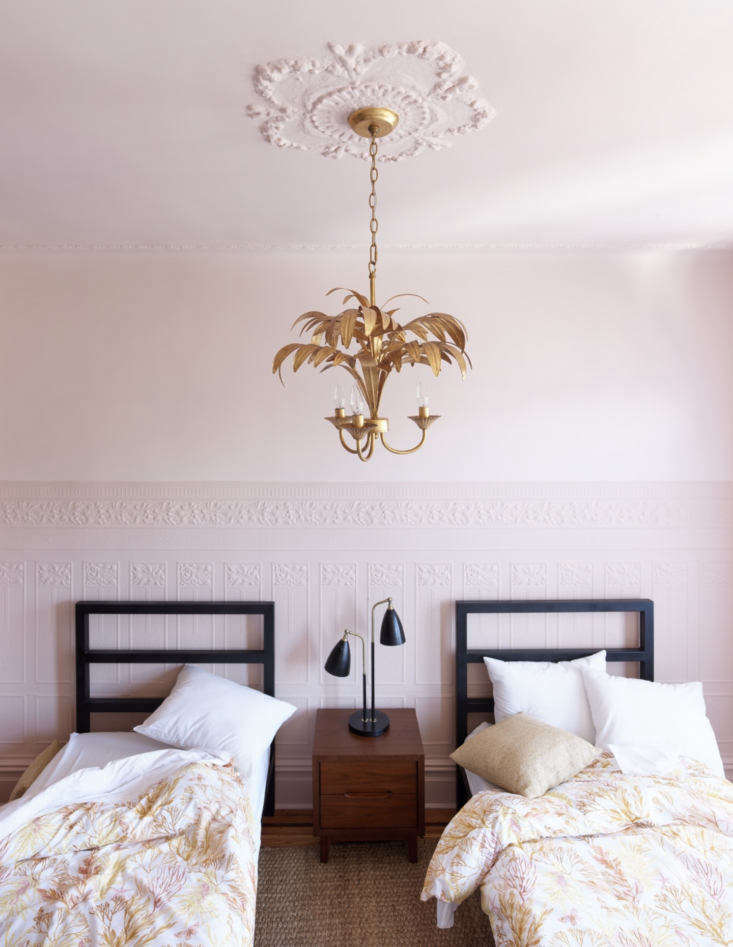
“I have to say one of my favorite clients to work with so far was the family’s two girls, who were so much fun and very active in the design process. They chose everything from the bedspreads to the bedside lamp, and we immediately all loved this chandelier [the Lilly Pulitzer Polished Palm Tree Chandelier] from Pottery Barn Kids. They like more feminine pieces, but they’re also not die-hard girly girls, so we took away some of the softness by using a jute rug and steel bed frames.”


“The owners had originally come to us with some very vivid bathrooms in a triadic combination, and we decided to pare it down to a monochromatic scheme because it felt more clean and timeless. The walls are a super pale green, which gives it the sense that you’re swimming in the ocean (see above comment about my affinity for spaces that feel like you’re being swallowed whole).”
We have our eye out for whatever Spain takes on next.
For more historic Brooklyn brownstones given an irreverent upgrade (including another with an Odessa Pink-painted bedroom), see:
- In Bed-Stuy, Brooklyn, a Renovated Brownstone with Inspired Solutions
- The Sentimental Minimalist: A Young Architect’s Bed-Stuy Townhouse Makeover
- Bed-Stuy Avant-Garde: Inside the Eclectic Apartment of a Brooklyn Designer and Shop Owner
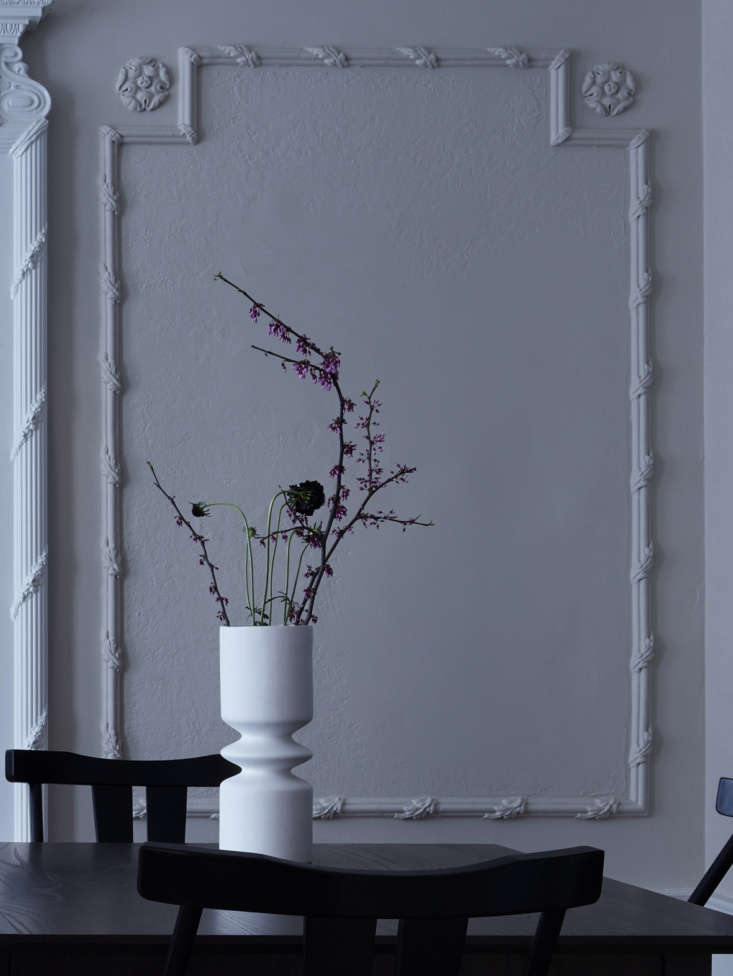
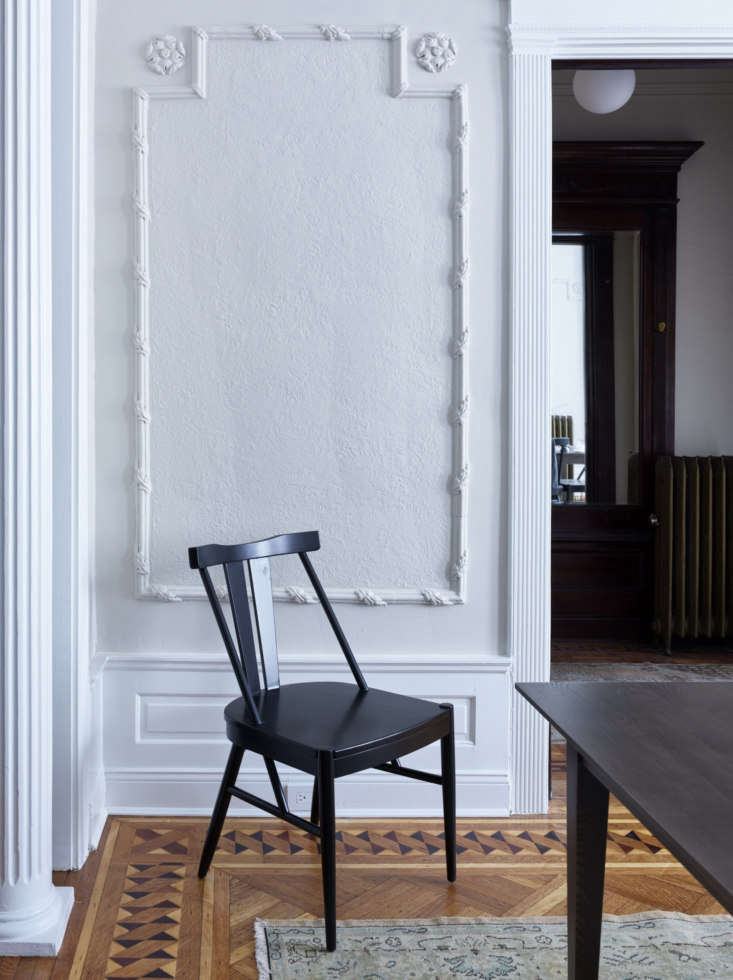
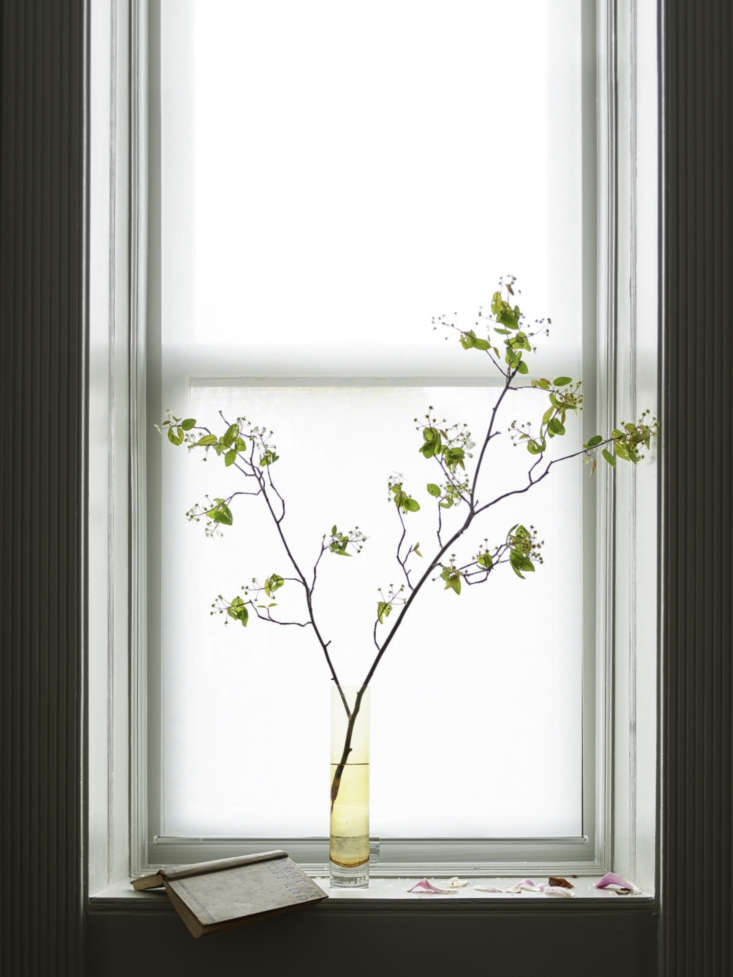

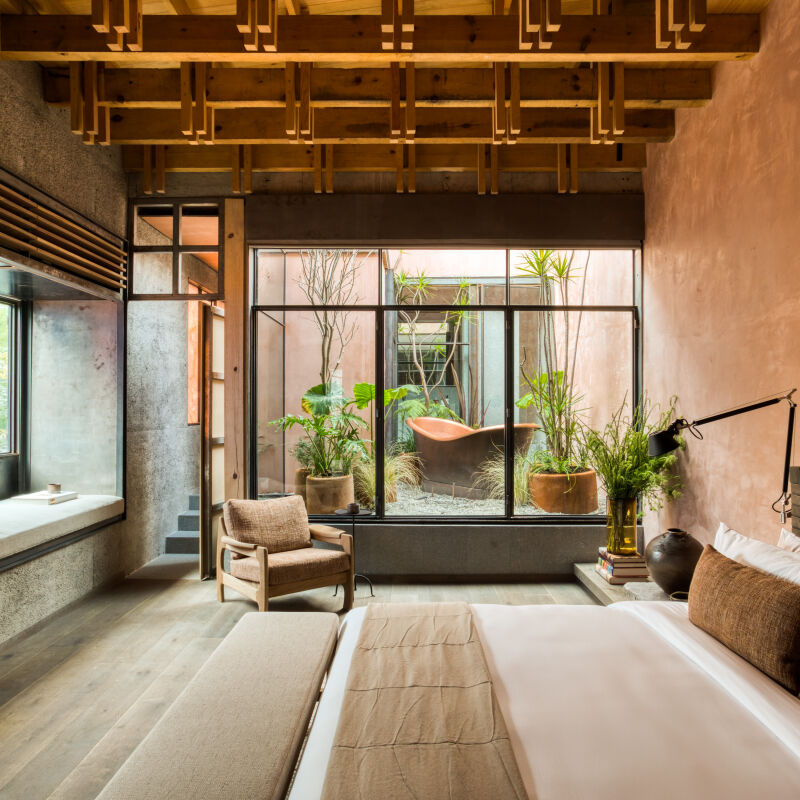

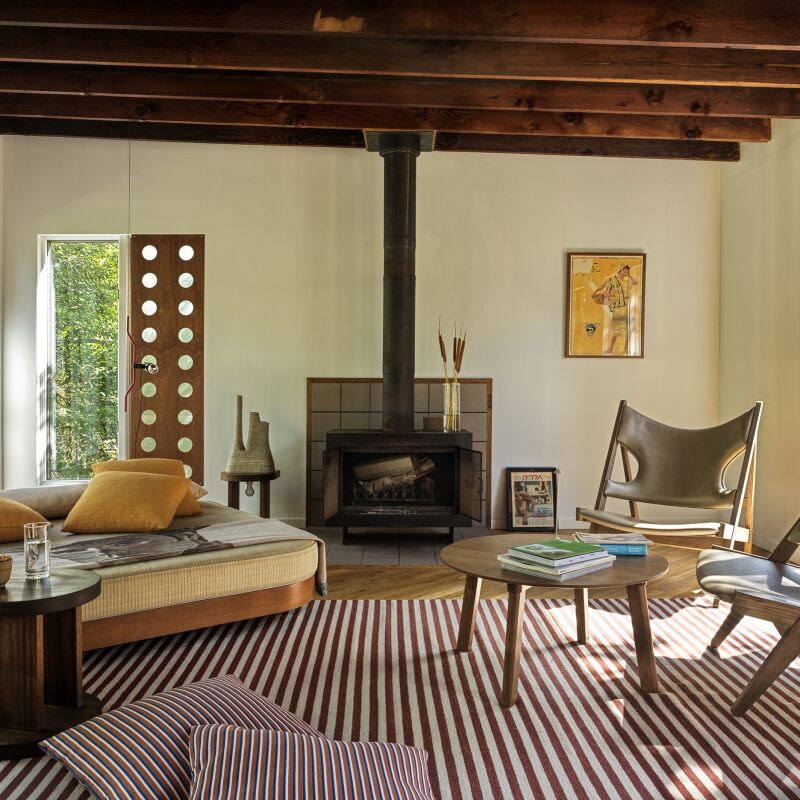

Have a Question or Comment About This Post?
Join the conversation (1)