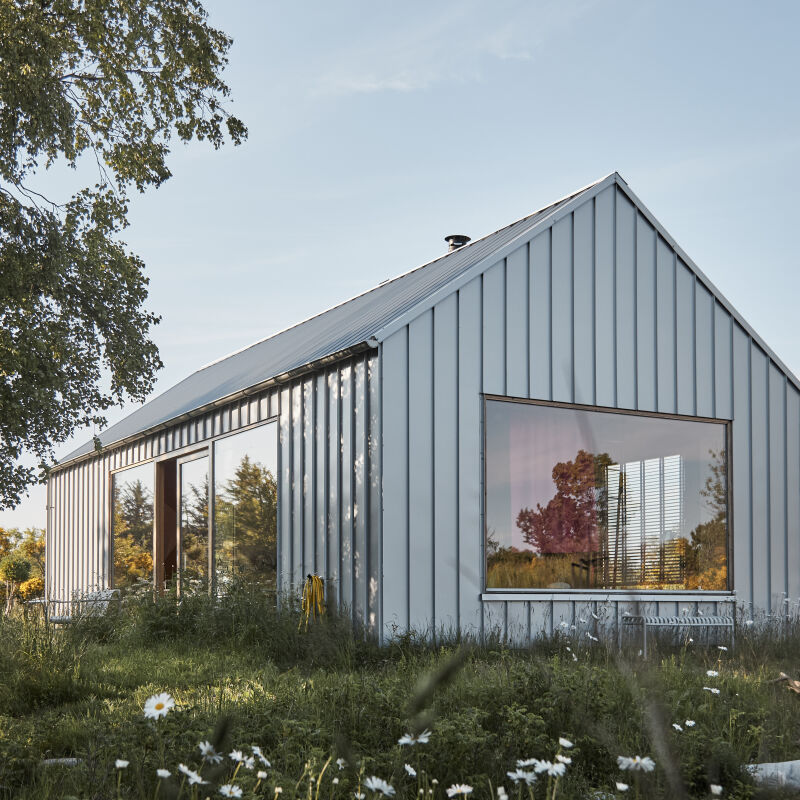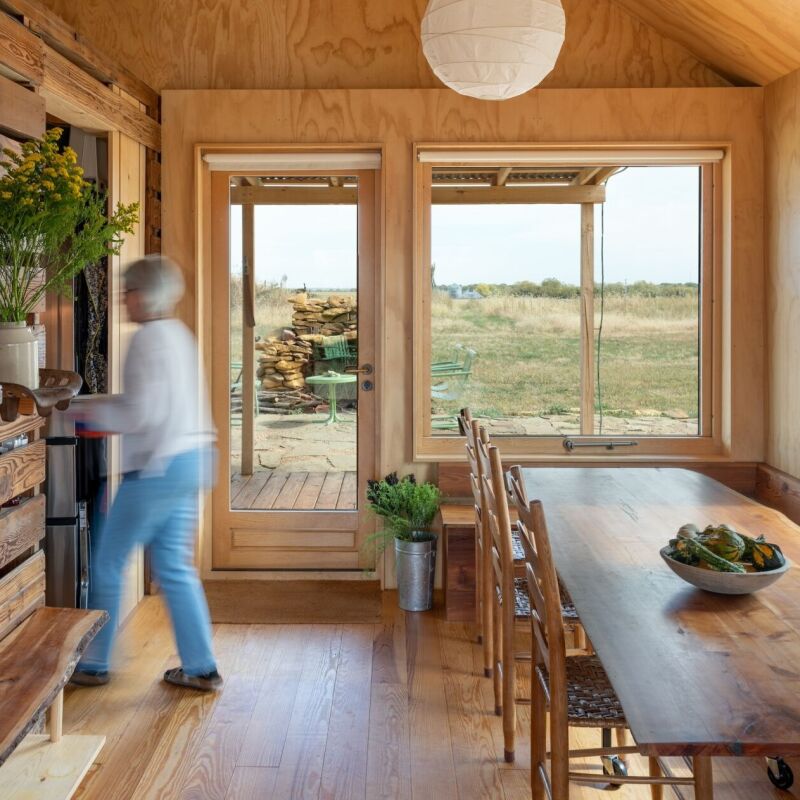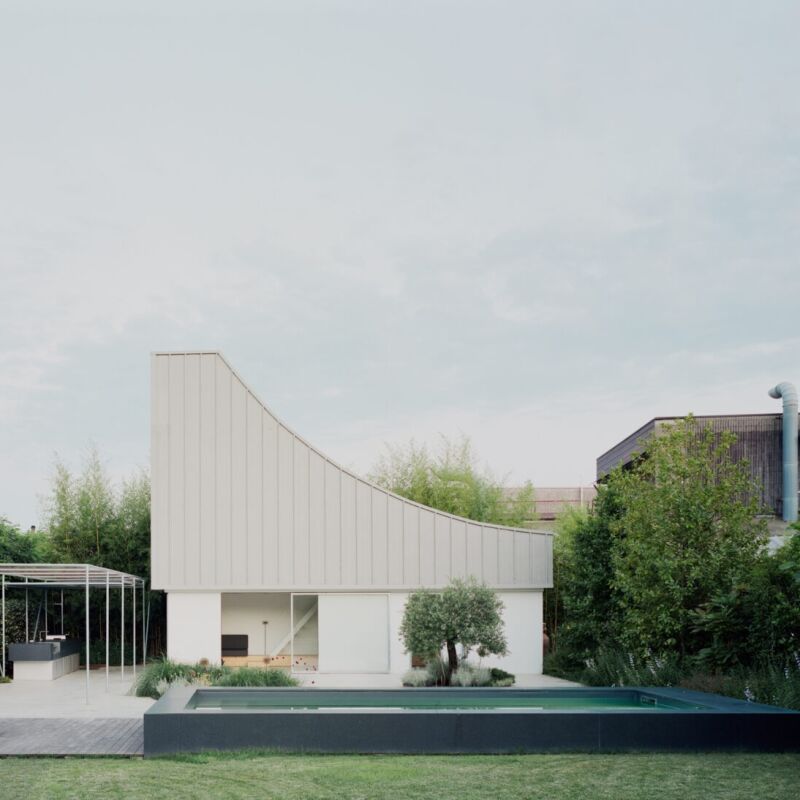Landscape designer Molly Sedlacek may be familiar to those who frequent our sister site Gardenista, where her projects, products, and philosophy have all been feverishly covered. There’s good reason for the fandom. Molly’s work under her firm, ORCA, is fresh and thoughtful and makes a compelling case for the marriage of minimalism and naturalism. Turns out, her home in LA’s Highland Park also telegraphs a less-is-more, natural-is-best ethos.
She discovered the compact house back in 2022. “I was living out of my van, building my business in Los Angeles. I knew it was the right time to make the jump from Marin, where I was renting a small apartment, into a home where I could operate ORCA and grow,” says Molly. But she felt defeated that the properties available within her “beginner budget” were either sad fixer-uppers or even sadder renovated flips, neither of which she wanted.
Then she stepped into “Fig,” the name given to the skinny, cork-wrapped house by the original owner (Michael Tessler) and its architect (Daveed Kapoor)—and it just felt right. “The home was like a natural extension of my work. And in meeting Michael, who conceptualized the space, it was clear we were aligned on how modern construction should be approached. The materials selected and the attention to space felt very connected to nature—nothing wasteful, everything intentional.”
On move-in day, the rental truck wasn’t stuffed with chairs and tables and boxes of beloved knick-knacks (there would be no room for them anyway in the Fig). Instead, the truck was crammed with boulders, bricks, and plants—these were her cherished objects. “There was a running joke from the moving crew about having to move rocks and bricks versus furniture and ‘useful’ things,” she says. “The kalanchoes, cabbage trees, and elephant tree were all a part of my previous home. There is a story to every plant, and sometimes I’d like that story to continue on.”
Below, Molly gives us a tour of Fig, which now includes a just renovated street-level work studio and, naturally, lots of stone and plants.
Photography by Justin Chung, courtesy of ORCA, unless otherwise noted.
Floor 1: Work






Floor 2: Live





Floor 3: Sleep


Before:

For more on Molly, see:
- Landscape Designer Visit: A San Francisco Backyard Where ‘Surf Life Meets Ancient Rituals’
- Object of Desire: An Elegant Brass & Copper Outdoor Shower by OR.CA
- Quick Takes With: Molly Sedlacek






Have a Question or Comment About This Post?
Join the conversation (1)