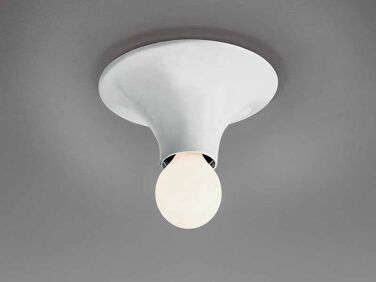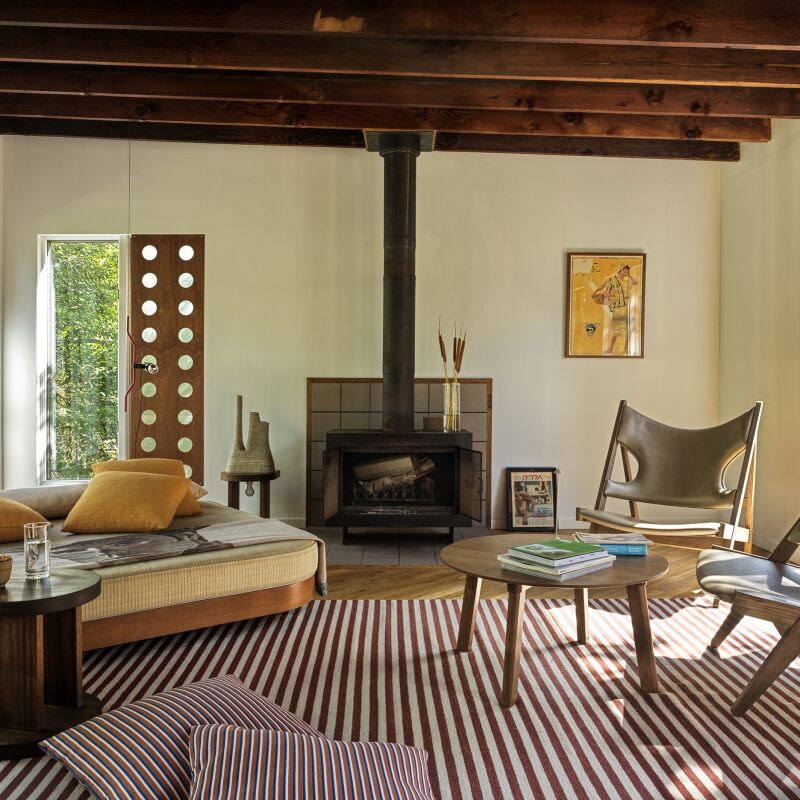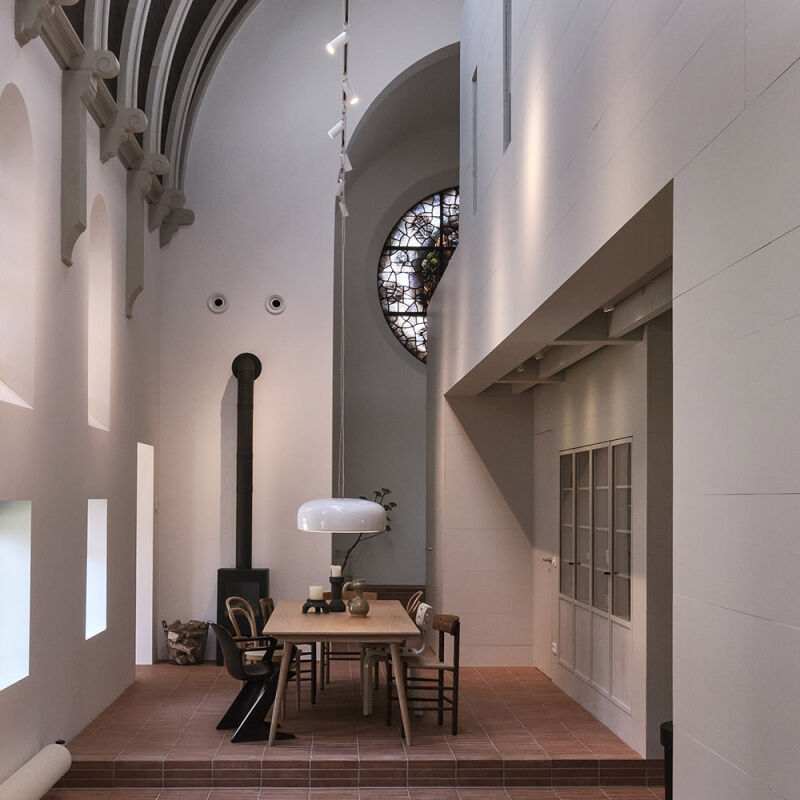We recently discovered the work of architects Nicolas Mussche and Elodie Doukhan of Paris-based Mudo through photographer Mary Gaudin who shot their latest project in Gentilly, an inner suburb just south of Paris.
Located on a former working class street where factories have been replaced with offices and residences, the house has been lived in for several years by the client, a landscaper who contacted Nicolas and Elodie about the refurbishment. “The building was in pretty bad shape at the time, with leaks and moisture issues, and a few cracks related to the underground quarries below (they’re very frequent in that side of Paris),” Nicolas explains. It was time for an update. The gut renovation kept most of the concrete and cinderblock structure, built around 1910, intact. “We proposed a very sober and clear architecture, working on some archetypal Parisian pavilion traits while bringing a touch of modernity,” says Nicolas.
Photography by Mary Gaudin.

The house is just 75 square meters (about 800 square feet) and includes two bedrooms and one bathroom in addition to a basement floor. “The building was deteriorating, mostly the roof and the existing lean-to,” says Nicolas. “The lean-to was too dilapidated to be preserved, so we had to rebuild it with a timber frame extension, on top of a concrete raft due to the quarries geotechnical constraints.” The roof was rebuilt to create more space on the second floor and the house was “wrapped” in a wood fiber insulation.

Having both studied at the École Spéciale d’Architecture in Paris and worked at firms in Paris and Montreal, Elodie and Nicolas founded Mudo in 2020. The duo appreciates architectural solutions that are pragmatic and poetic in equal measure, with sustainability top of mind. In the Gentilly refurbishment, the architects worked to achieve ecological objectives by preserving as much of the existing layout as possible (to reduce the carbon footprint of the construction as well as to preserve heritage). They used a limited range of materials and kept construction as light as possible. Finally, they “wrapped” the house in wood fiber insulation to limit cold bridges.


















Before

For more French interiors see our posts:
- A Considered Renovation in Old Versailles by Architect Saba Ghorbanalinejad
- Artist Heather Chontos at Home in Her 18th-Century Stone Farmhouse in Southwest France
- Kitchen of the Week: Designer Gesa Hansen’s Restaurant-Inspired Rustic Kitchen in the French Countryside
- The New Provencal Style: An Artfully Reinvented French Mas
- Indoor-Outdoor Living in Paris: A Windowless Warehouse Converted into a Family Loft, Central Courtyard Included





Have a Question or Comment About This Post?
Join the conversation (0)