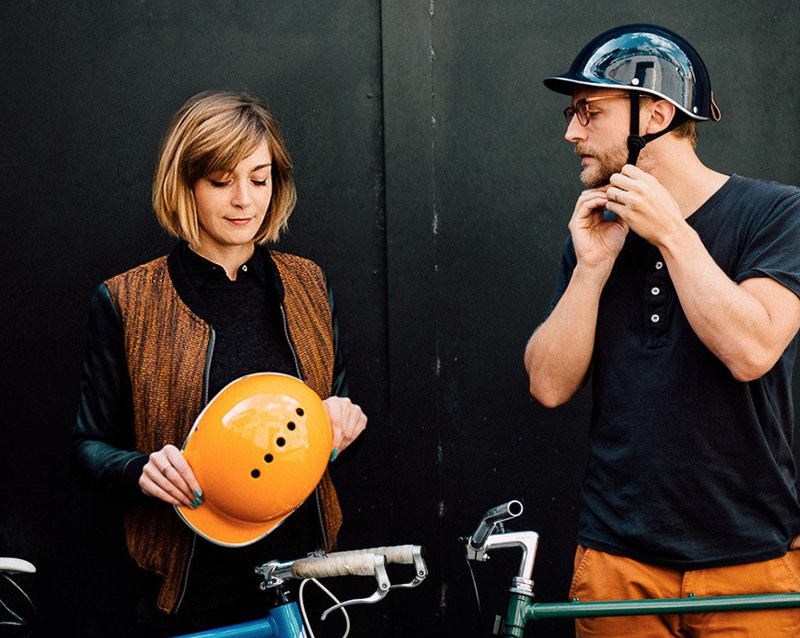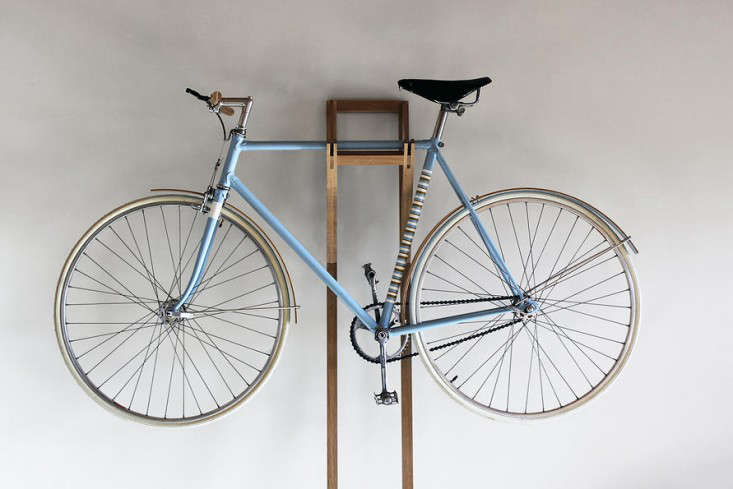Tokyo architectural firm No. 555 celebrates everyday life by building in an enchanting casualness. Their domestic designs are explorations of ease and practicality—always approached using humble, commercial building materials in ways that call for double takes. See, for instance, the Vertical Alley, their live/work tower for a couple in Tokyo, and their Wabi-Sabi Surf Shack built from insulation blocks and tarps.
Known internally as Cell (Nut), this unassuming house was commissioned by a couple—a businessman and a kindergarten teacher—with three kids who were returning to Utazu, their hometown in Japan’s Kagawa Prefecture, to be close to both sets of grandparents. The single-story, bunker-like main structure opens to a grid of linked rooms designed to create a communal spirit and to easily evolve as the family’s needs change (scroll to the end to see a floor plan). Out back, there’s a two-story folly of sorts: a tower that provides storage, work space, and an additional place to play. Not coincidentally, the numbers 555 signify change and new beginnings of a decidedly positive sort.
Photography courtesy of No. 555.


The structural supports are the same painted wood-wool cement board as on the exterior and the partitions are painted plywood. The floor is concrete with a water-repellent finish.



That’s the entry closet room beyond the wood stove. The glass doors—framed in wood finished with Osmo white wood wax—lead to the sunroom.







Here are three more residential projects by No. 555:
- An Inventive Sliver of a House in Tokyo
- A DIY (Do It Together) Apartment Renovation in Hayama, Japan
- Rescued Relic: A Kanagawa Atelier for Two Sisters






Have a Question or Comment About This Post?
Join the conversation (0)