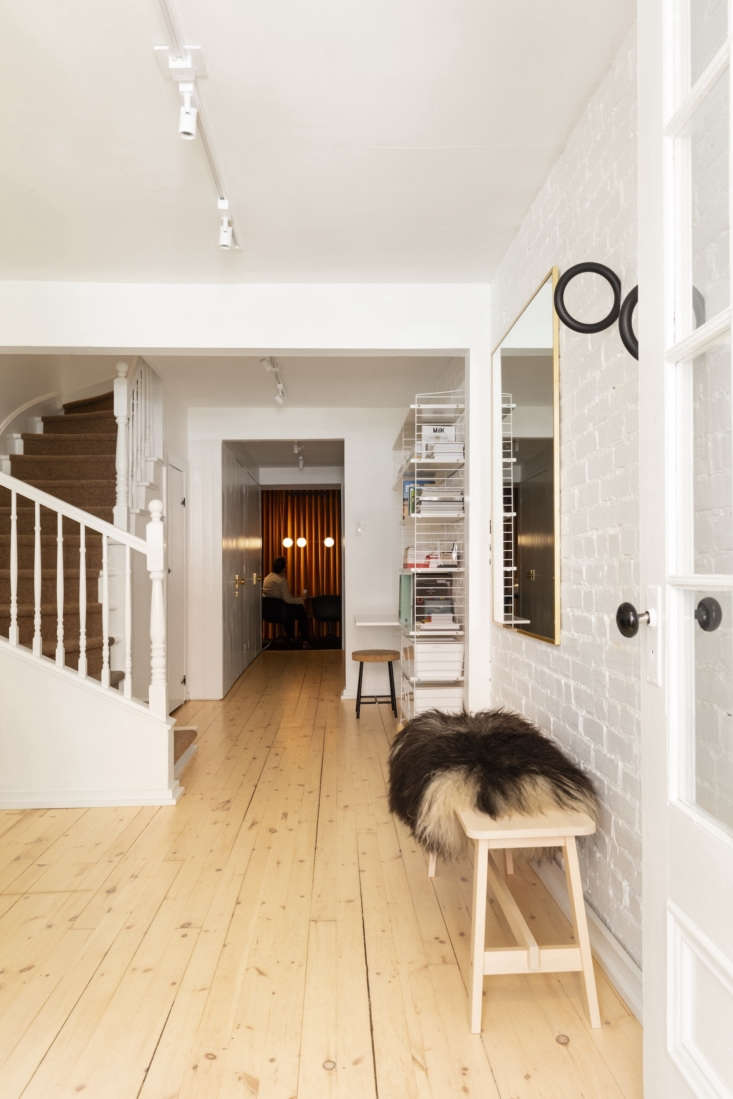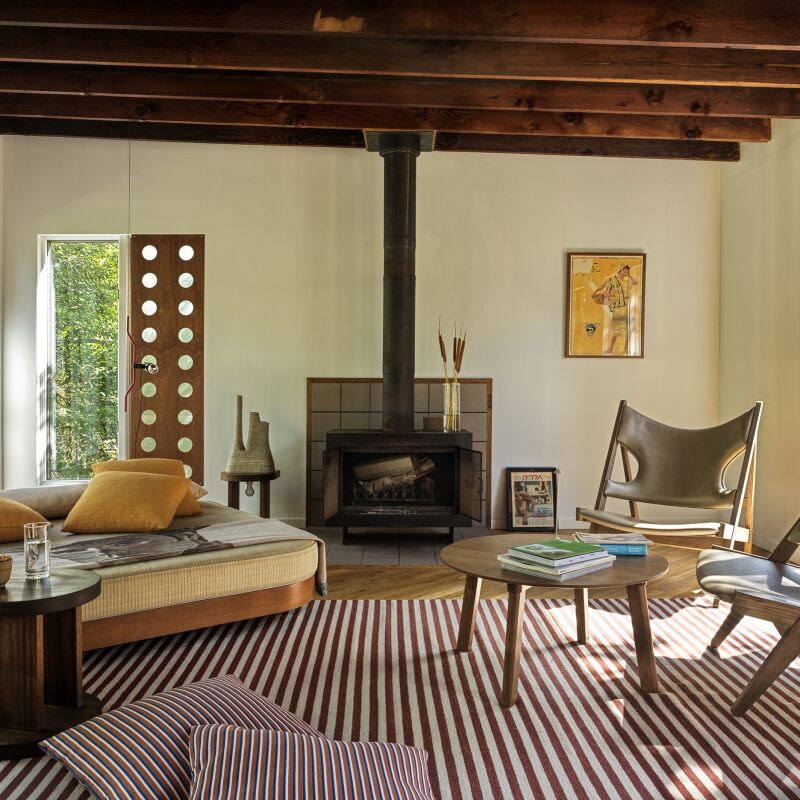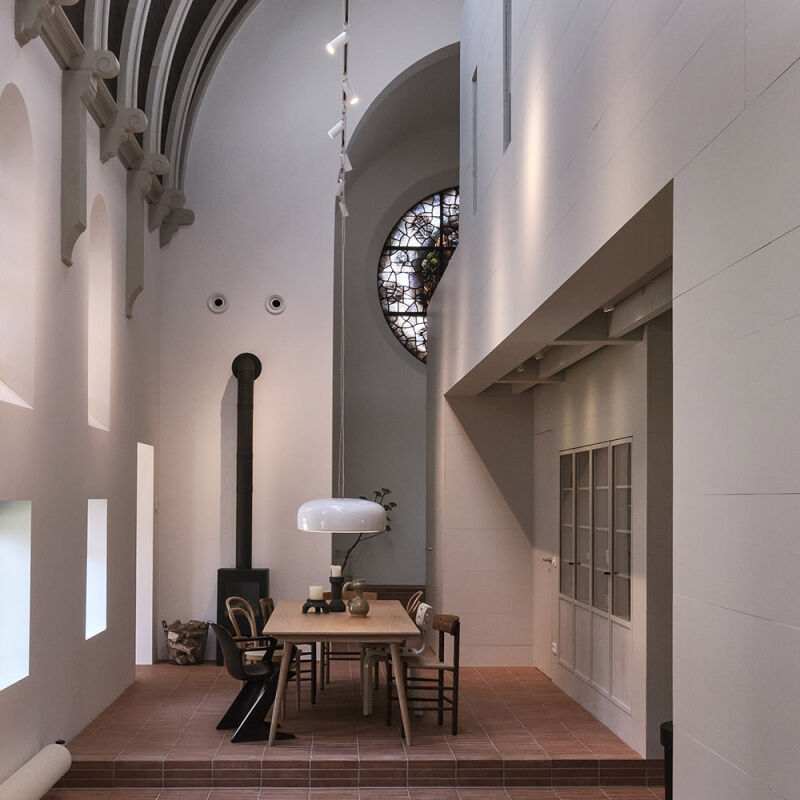The ask was formidable: update the Victorian-era townhouse; restore some of the period details that had been removed in an ill-conceived 1980s renovation; bring more light into the building, which had just two exposures (at the front and back); carve out a functional, client-ready office space that would feel separate from the rest of the home. And P.S., the building has a footprint of just 10 by 50 feet.
Fortunately, the architect, Michael Godmer, was more than up for the challenge. It was his house, after all. Michael shares the sliver of a home—three stories tall but skinny as can be—with his partner Mathieu Turgeon. The two had originally planned on overhauling only the kitchen, but then, in Michael’s words, “we began to scrap everything including the exterior.”
Good thing they did, because the results are transformative. Let’s take a tour of Maison Boutique Coloniale, their name for the project, and see how they turned their small and dreary townhouse in Montreal into a clean, well-lighted space suitable for work and home.
Photography by Maxime Brouillette, courtesy of Michael Godmer.















For more narrow homes, see:
- Narrow Escape: Thoughtful Storage and Design in an Architect’s Small Home
- Dappled Light: A Slim, Poetic Townhouse on a Tree-Lined Square in Ghent, Belgium
- In Lisbon, a Narrow but Glamorous Marble-Clad Apartment




Have a Question or Comment About This Post?
Join the conversation (10)