If you happen to be in London, strolling through Belgravia, and find yourself on narrow and winding Kinnerton Street, you might spot a group of frock-wearing women racing bikes, taking afternoon tea, and lunching in the shade of a potted bamboo plant. They’re the women of Egg, a 25-year-run shop by Maureen Doherty that sells simple and functional clothing. Located in a former dairy stable (“London’s first,” she says), the two-level shop is whitewashed throughout.
When the adjoining building became available not long ago, Maureen took it over with the intention of creating an office and a pied-à-terre for herself; “a hut in the middle of town,” as she calls it. She enlisted architect Jonathan Tuckey, a Remodelista favorite (she had admired his Shadow House project and “fell in love with the sympathy he had for the building”). The brief was both ambiguous (“the pottery finishes of Lucie Rie, a ball of string”) and exacting (“Must have fire. Must have water. Must have a bathhouse. Enormous showers. Must bring the light in”). The architects responded with a creative solution: a series of timber containers inserted into the core of the building, with the main living spaces on the second level. Join us for a tour.
Photography by James Brittain and Dirk Lindner (as noted), courtesy of Jonathan Tuckey.
Upstairs








Downstairs

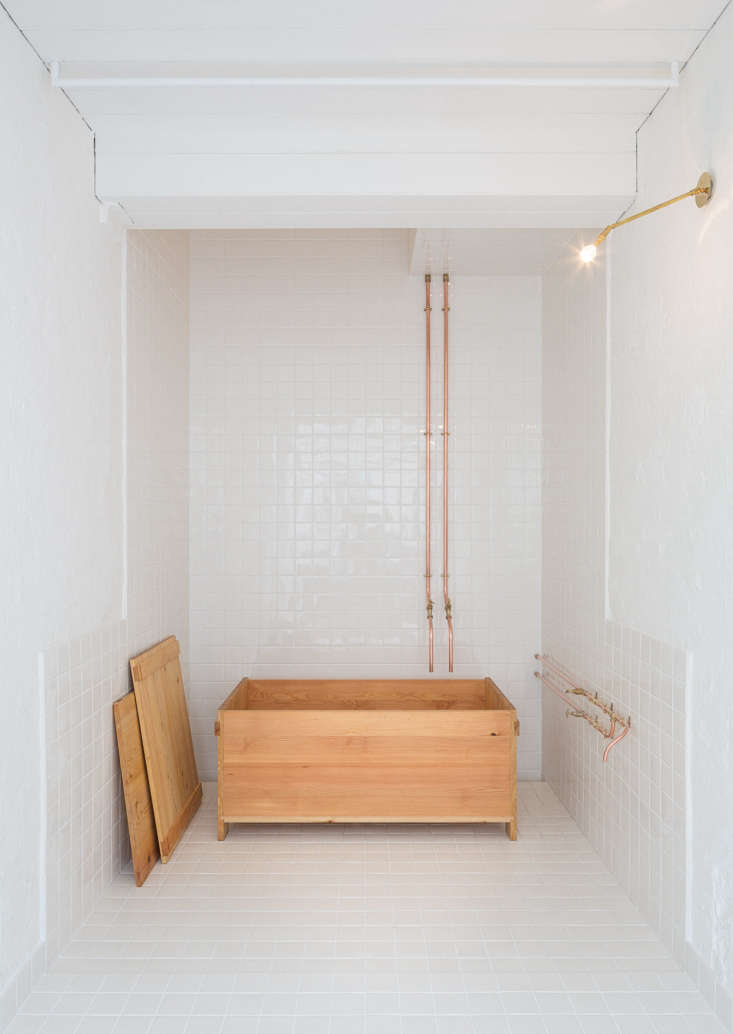

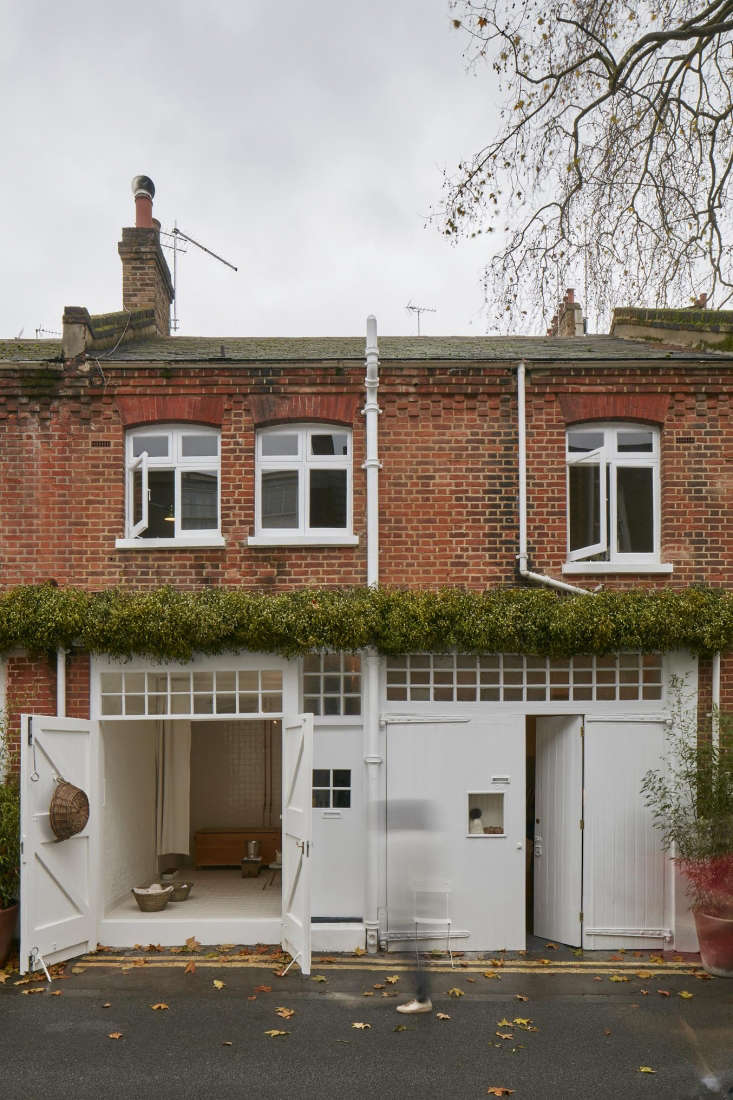


For more on Maureen’s shop, see Shopper’s Diary: Egg in London.
N.B.: This post is an update; the original ran on September 25, 2017.
For more from the architects, see our posts:
- Divine Intervention: The Providence Chapel in Wiltshire
- The Life Aquatic: A London Mews House for a Submariner
- Swish Chalet: An Alpine Remodel by Jonathan Tuckey

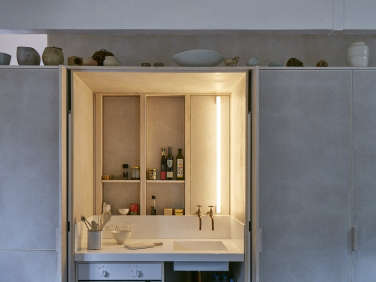
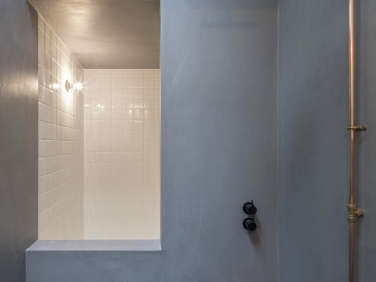
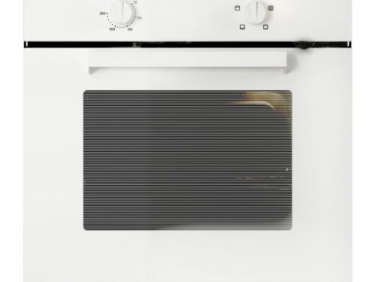
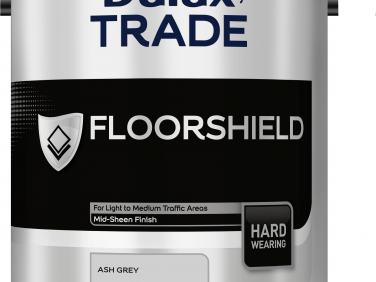
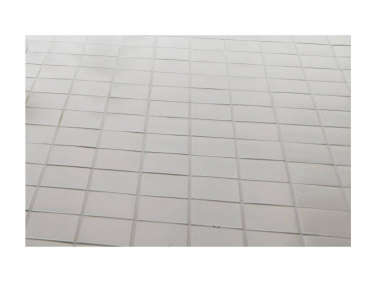

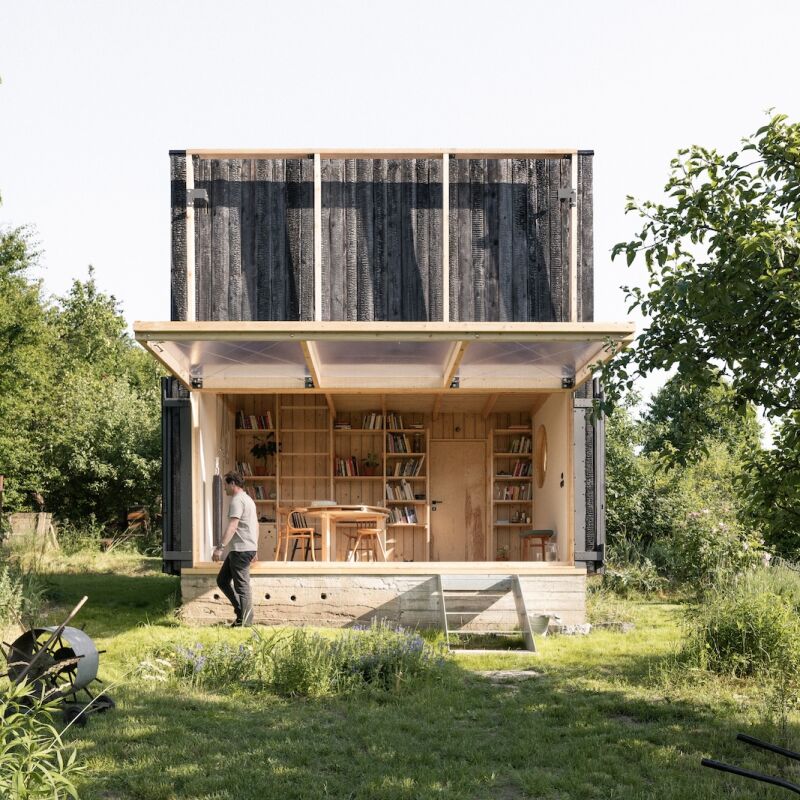
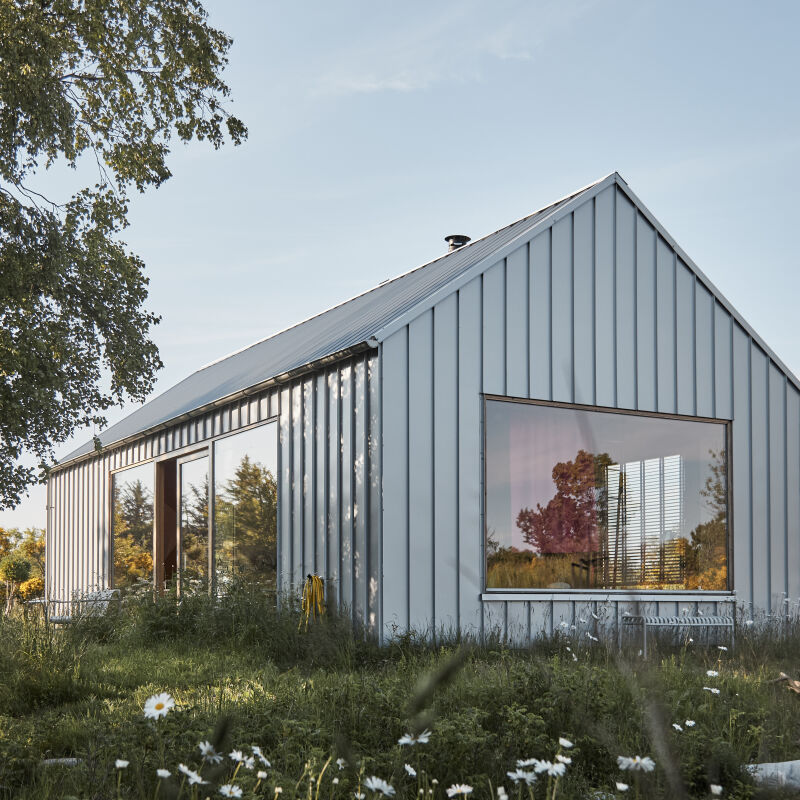
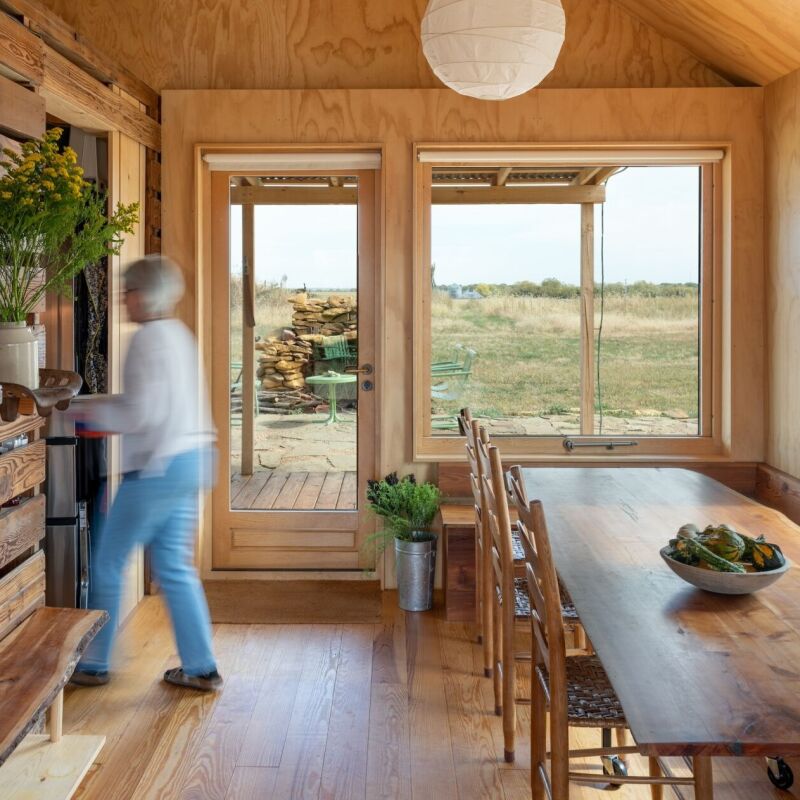

Have a Question or Comment About This Post?
Join the conversation (2)