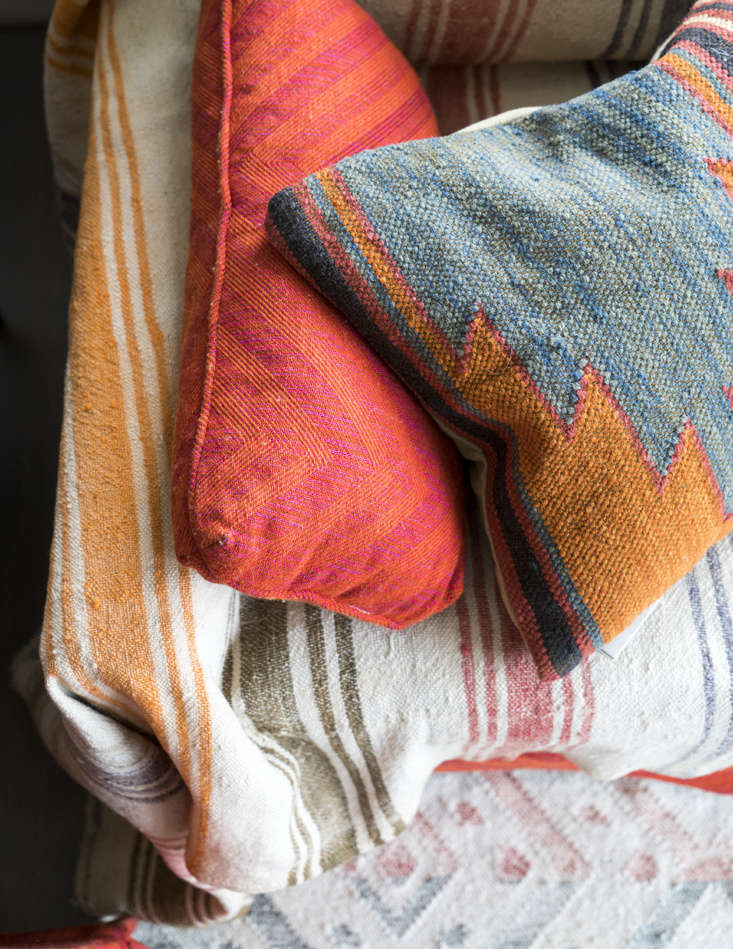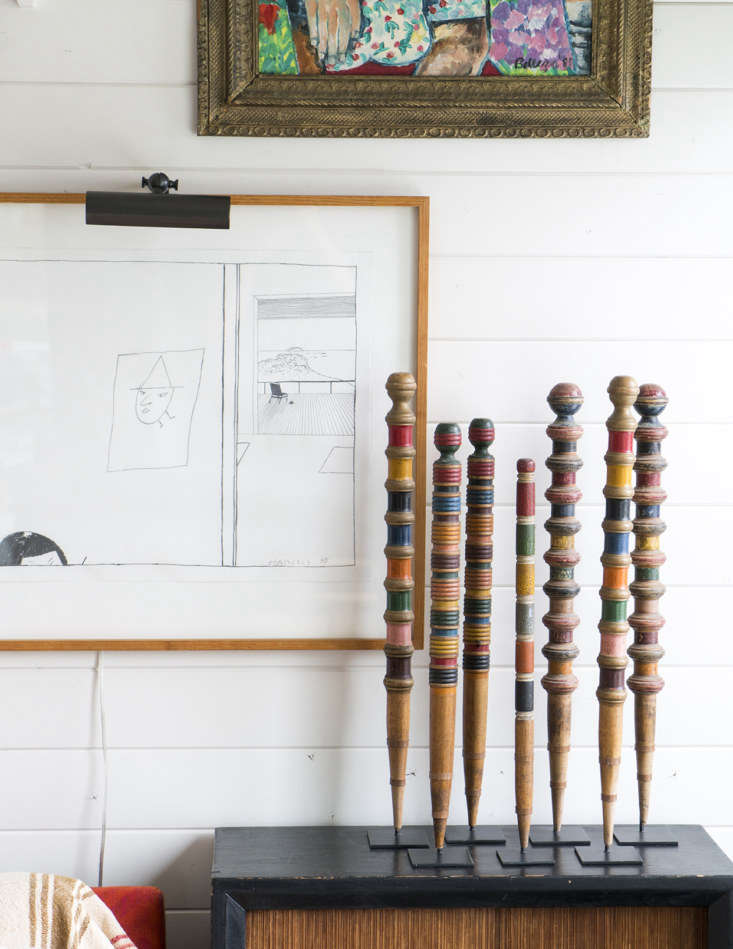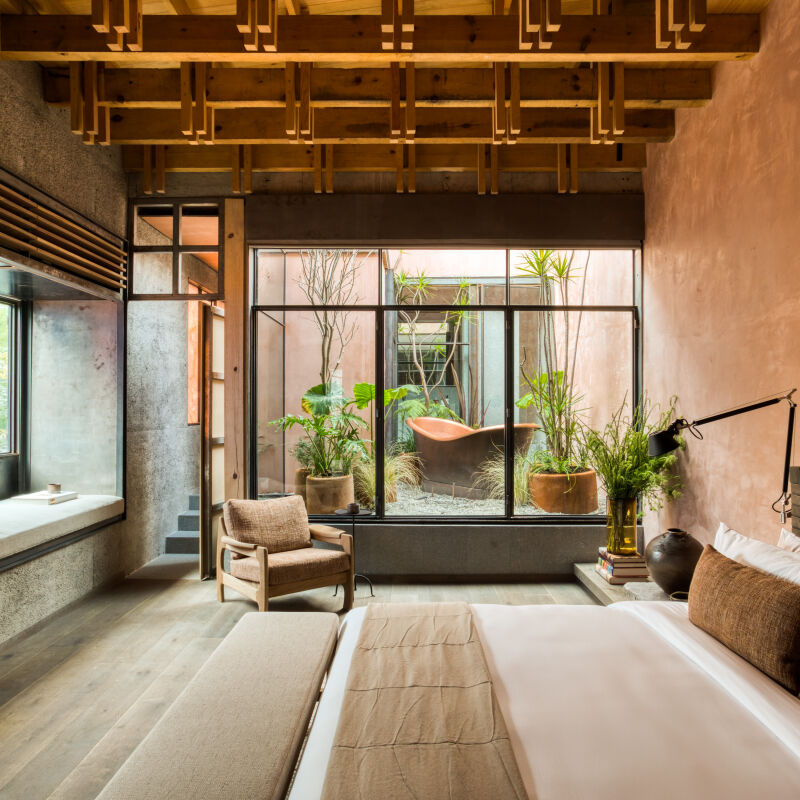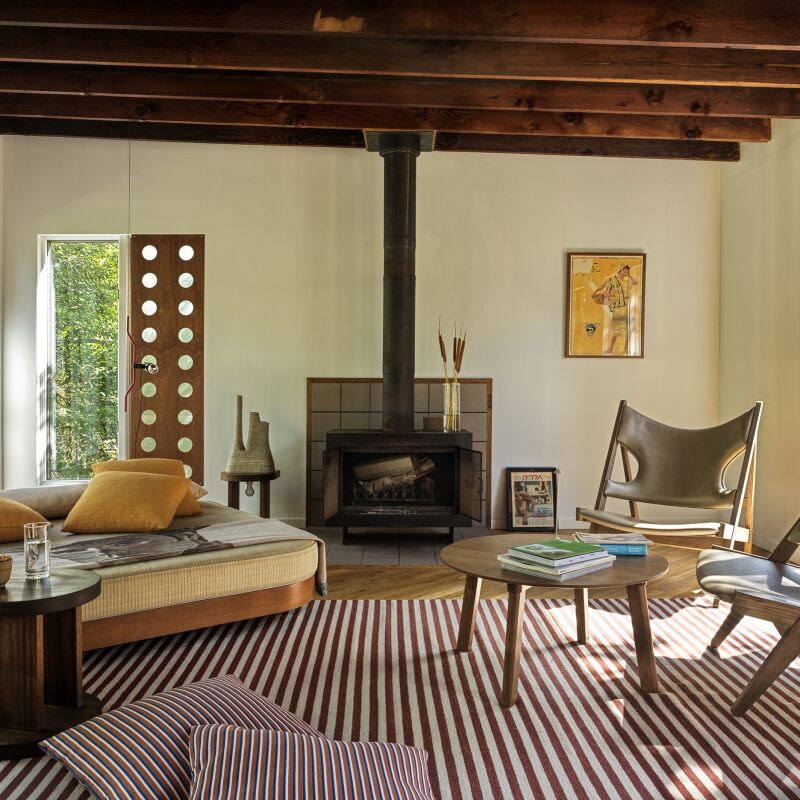This week we’re combing through the Remodelista archives for some of our all-time favorite summer stories. Here’s one:
Maury Island, in Washington’s Puget Sound, is small. You’ve likely never heard of it before, but you may have heard of its larger neighbor, Vashon Island, to which it’s connected via an isthmus built by local homeowners in 1913. (Before then, the two islands were linked only during low tide.) Both are accessible only by ferry, the inconvenience of which has kept commercial growth at bay—and that’s how its residents like it, including designer Tim Pfeiffer (of Seattle-based architecture and interiors firm Hoedemaker Pfeiffer) and his partner, Matt Carvalho.
The two had been searching for a vacation home on the rural island for years when they finally spotted potential, under a layer of peeling linoleum flooring and pink plywood walls, in a former shipbuilder’s cabin from the late 19th century. Over the course of a year, Pfeiffer’s design team led a gut renovation of the home, stripping layers of various misbegotten decorative styles from the 1,900-square-foot home and adding back in historical charm—or, to put it succinctly, “eradicating a 1960s rambler vibe out of an original 1898 house,” says Pfeiffer.
In a nod to the cabin’s original owner, the interiors now also allude to its roots: The couple’s home is peppered with nautical references—from the subtle (brass hardware in the kitchen, a focus on the color blue) to the straightforward (artwork of coastal life and portraits of sailors).
Join us for a tour.
Photography by Thomas J. Story, courtesy of Hoedemaker Pfeiffer.











For more island style, see:
- Seattle Chef Matt Dillon’s Cookhouse at Old Chaser Farm on Vashon Island
- Farmhouse Refresh: An Antiques Dealer’s Clean and Simple Family Retreat on Shelter Island
- A Chic Fixer-Upper on Fire Island, Budget Edition
N.B.: This story is an update; the original post ran on July 6, 2020, and is reappearing here as part of our Summer from the Archive issue.






Have a Question or Comment About This Post?
Join the conversation (11)